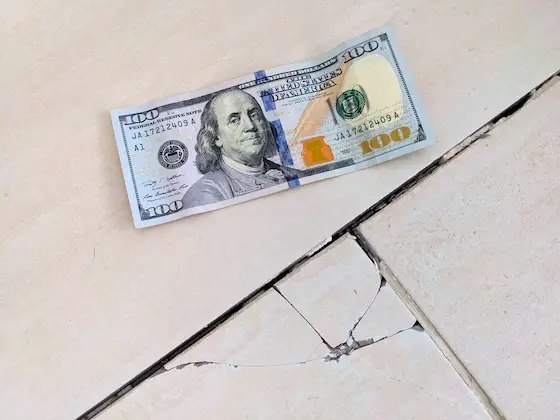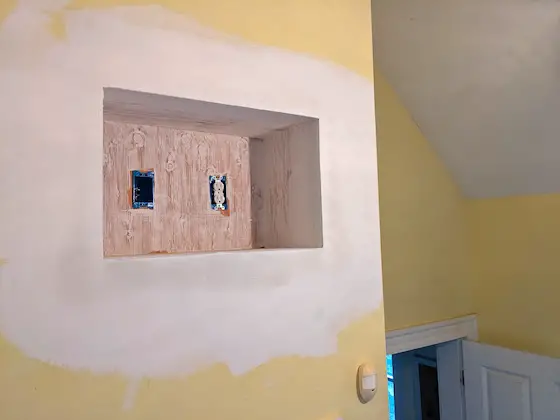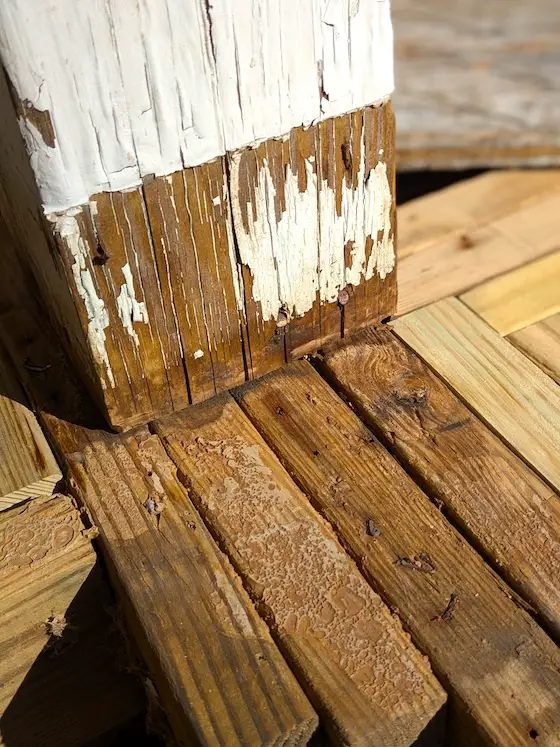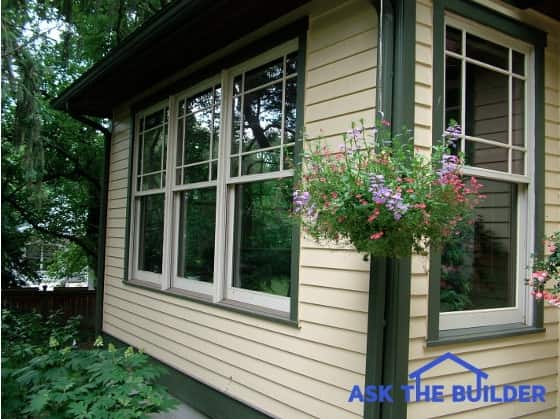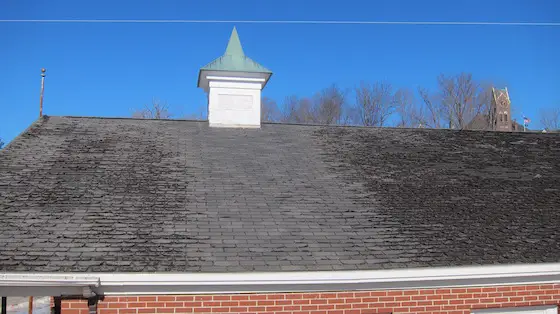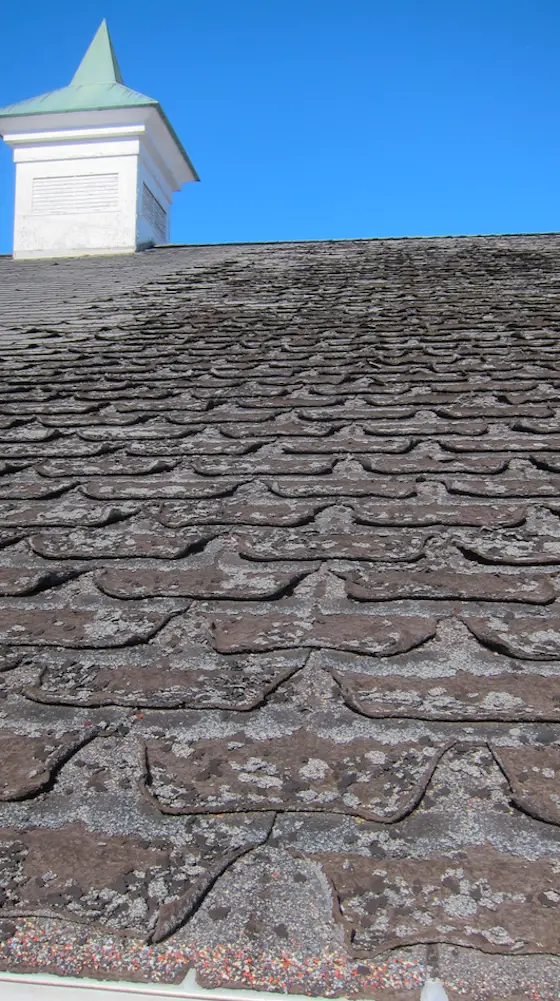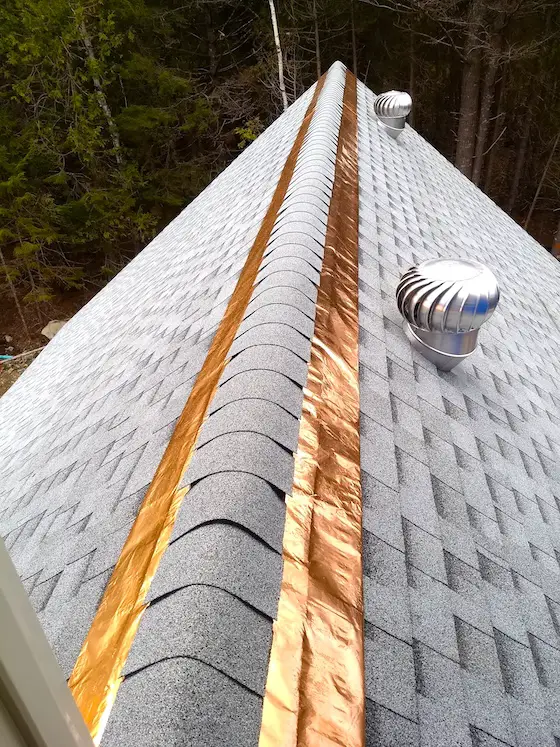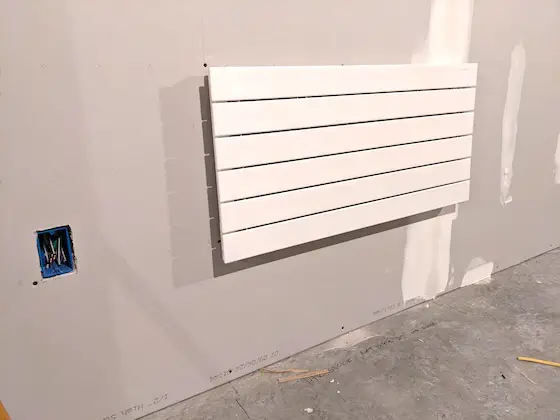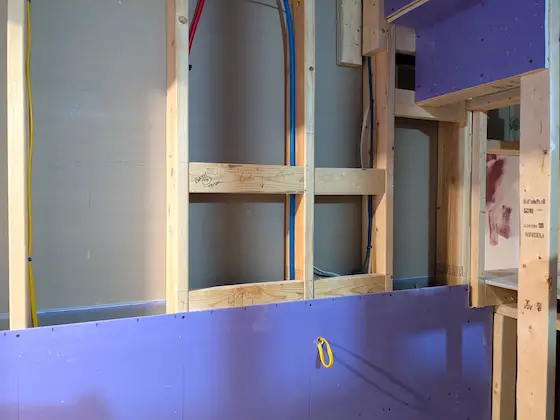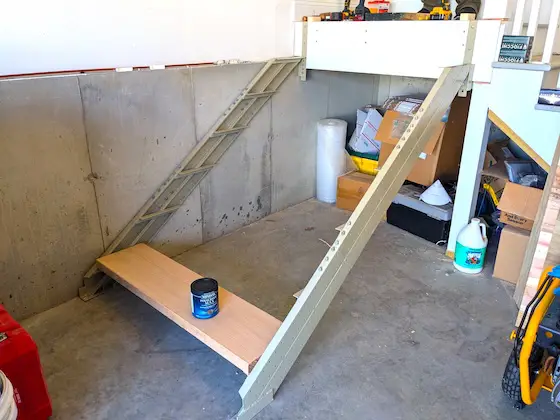
Building safe stairs is hard unless you use prefabricated steel components that bolt together in minutes. A link to the company that makes them is below in the article. These are made for both interior and exterior applications for pros and DIYrs. Copyright 2025 Tim Carter
DIY Stair Stringer Kit - Build Your Stairs in One Hour
You probably give little thought to the stairs you go up or down to reach different levels of your home, deck, or patio. I’ll wager that if I handed you a measuring tape, a framing square, a pencil, and a level, you’d scratch your head and not even know where to start the layout required to build a safe set of code-compliant stairs.
If you want to TRY to do it, READ MY Building Stairs eBook.
The good news is you can eliminate all that hassle by purchasing a product I just installed a few days ago in my son’s garage. I was astonished at how easy it was to create a safe set of steps leading from the first floor of his home down to his concrete garage floor.
The best part is it brought back fond memories of the erector set toy I had as a child. CLICK HERE to see some wonderful modern metal erector set toys. They make great gifts for grandchildren.
Stairs are Slanted Floors
I feel it’s essential for you to realize how many sets of stairs you might traverse are borderline safe. Let’s assume you live in a multi-story home, or one with a basement, that has a wood-floor system. The first thing to realize is that stairs are no different than the floors you walk across in a room. Your feet walk on the flooring. On a set of stairs we call the flooring treads.
The flooring in your home is supported by wood joists. These need to be strong because they often span distances of 12, or more, feet. The joists in stairs are called stringers. The only difference between stairs and your floor is the stairs are a tilted floor much like a child’s slide.
Do NOT Notch Stringers!
All too many carpenters take a shortcut when building stairs. They start with strong dimensional 2x12s (superior floor joists), and cut out triangular notches that create the risers and the flat surface for the treads. This surgery transforms the strong 2x12s into sub-standard 2x6s. You’d never want floor joists in your home to be bouncy 2x6s, so why would you ever accept them in a set of stairs?
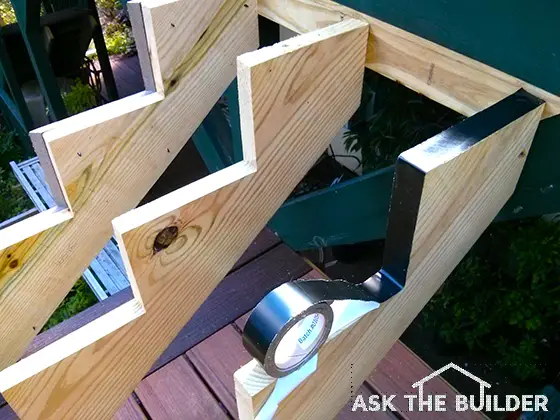
Look how much wood is left after you NOTCH them!!! It's LESS than a 2x6 for goodness sake. It's better to create mortises for the treads. Copyright 2025 Tim Carter
Keep in mind the stringers are the bones of the stairs. They’re what support you and your friend when you’re carrying up or down the 300-pound refrigerator. I never cut notches in my wood stairs. I created 1/2-inch-deep mortises in my 2x12s to preserve the strength of the stringers. These mortises take much more time to create which is why most carpenters don’t do it.
The prefabricated stringer kit product I worked with days ago in my son’s house are made from steel. The stringers are not notched. The manufacturer welds onto the stringers steel angle irons that support the treads. The critical angled cuts required that allow the stringers to rest against the wall, landing, and floor have been made at the factory.
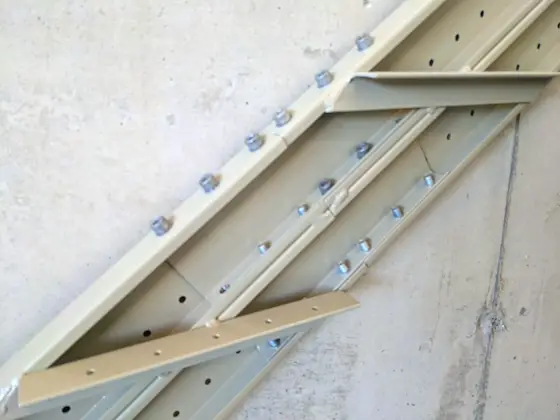
These are the angle irons that support the treads. Copyright 2025 Tim Carter
These stringer kits are available in four different models. It just so happened the distance from the landing in my son’s garage to his concrete floor allowed us to use the model A. This one is closest to the safest and most comfortable combination of riser height to stair-tread depth.
I always built my own stairs, when I could control the distance between floor levels, with a 7.5-inch riser and a 10-inch tread. The model A stringers come with a 7 and 7/16ths-inch riser and a 10.25-inch tread. This creates a 36.5-degree angle.
Once you’ve selected the model you need to match up with the height difference between the levels your stairs will serve, you get all the parts you need to create the stairs. You just have to provide the treads and the railing.
All of the heavy-duty bolts and washers are included to assemble the steel parts. All of the components have been pre-drilled and the required holes treaded. You even get a large hex wrench to tighten the bolts.
My son decided to use solid-oak treads. A local lumber mill had affordable pieces of sanded oak that was 1 and 3/4-inch thick. It was select grade with no knots. He also wanted an open-stairs look so there are no solid risers in between the treads. The finished look is amazing.
I decided to create a series of very short videos about the stairs. I show the initial problem we faced and why we had to install new stairs. I then decided to focus on the components and the things you need to realize as you proceed with the assembly.
You can view all of these videos on my www.AsktheBuilder.com website. You can also view them in a playlist on YouTube.
I rarely promote companies in my columns for a host of reasons. Stair safety is one of my pet peeves. I feel it’s incumbent on me to provide you with the name of the website where I procured the stringer kit. Go here to Fast Stairs and wait until you see photographs of all the amazing stairs built using the exact same kit I used.
Column 1613

