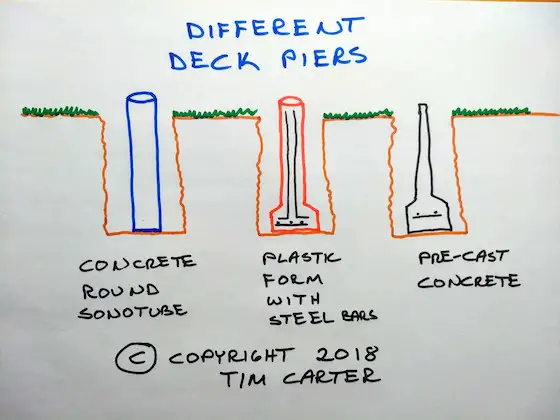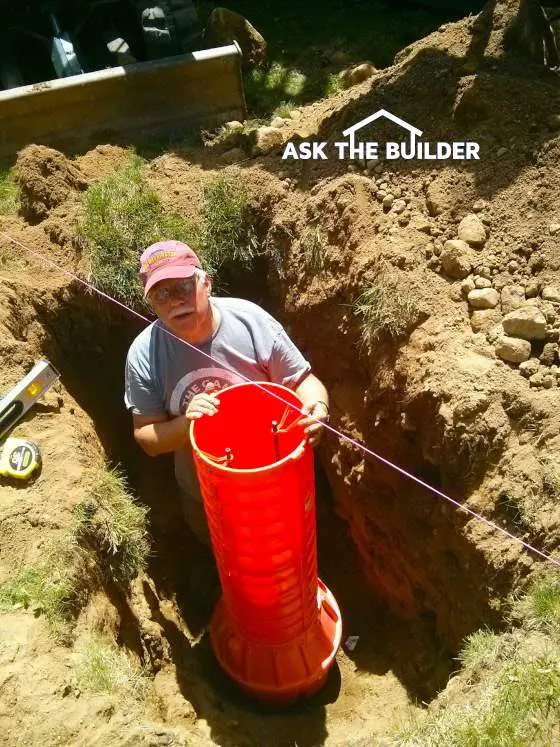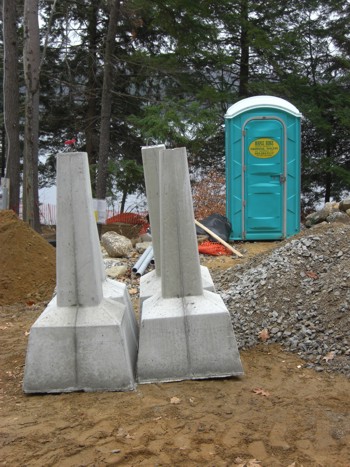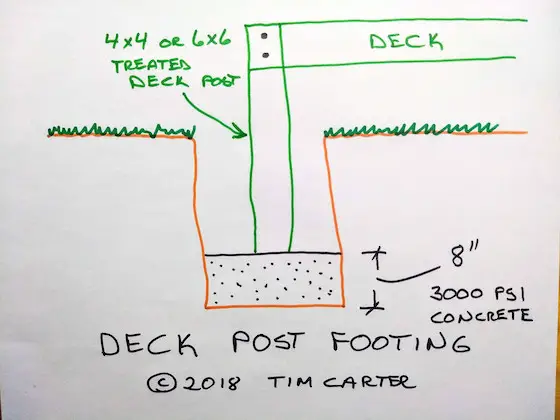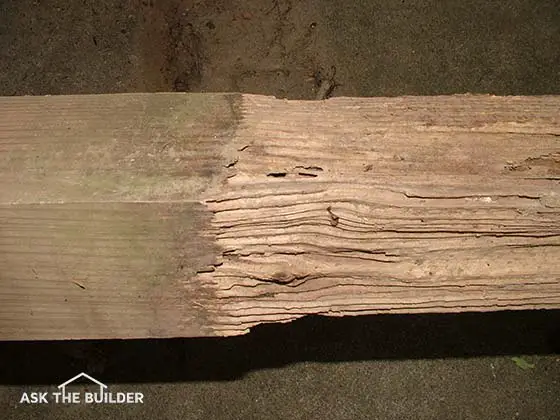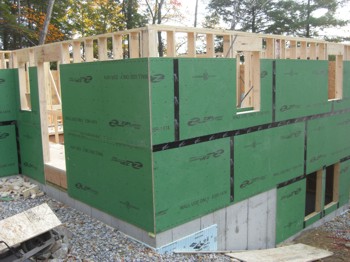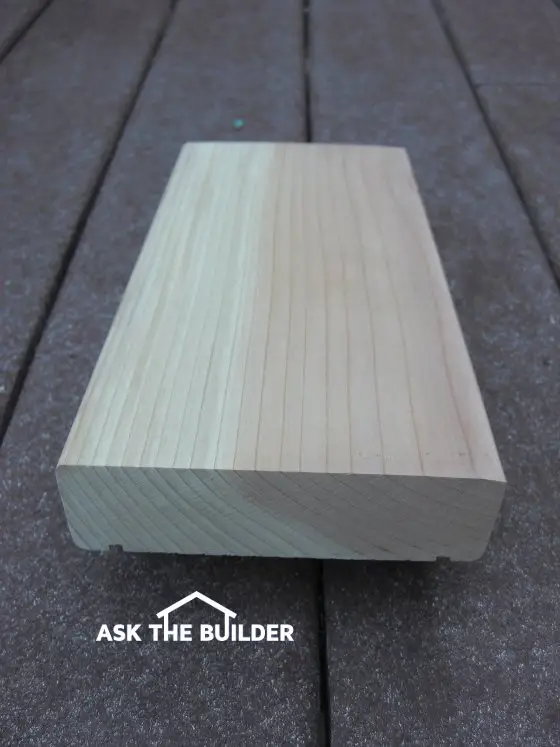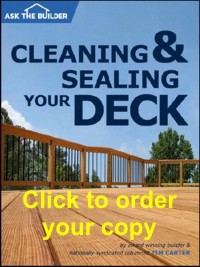What's in This Issue?
Travel News
Checklist Improvements
Super Energy-Efficient House
Crazy Heel Problem and Shoes
New Technology Trends
Latest Columns
I do product reviews frequently. Please read my Disclosure Policy to understand the relationship between me and the companies that make the products or offer the services I review.
Friendly Question Reminder!
If you have a question for me, don't hit the Reply button just yet. Go immediately to my web site and type in the keywords about your problem into my Search engine. The search box is at the top of every page of my web site. You could have your answer in seconds if you do this! Please pay attention to all links you see at my web site. The exact products and services you often need are right in front of you, and you might be ignoring them.
I've been absent from your email box for several weeks. Why? I returned late last week from a three-plus-week road trip that had me fly to Scottsdale, AZ for an Internet conference, then drive from there to Los Angeles, CA for a day. Then my buddy Russ Waters and I flew to New Hampshire for just 13 hours so I could see Kathy, Meghan and Brent, do some laundry, pack up other clothes and pull out of my driveway in the early morning darkness in a driving rain pointed towards Greenville, South Carolina.
I was in Greenville for a week attending a secret Internet conference. When that conference ended, Russ and I headed back towards New Hampshire making some stops on the way to visit friends and colleagues. I finally got to see the US Constitution, Bill of Rights and Declaration of Independence in Washington DC last week. That was very cool.
Both conferences allowed me to fill my brain with knowledge that'll help you. How, you might ask?
One of the things was a best practice that was taught to me years ago, but I've forgotten to make part of my everyday routine. Instead of me guessing what's best for you, how about me asking you exactly what you want from me? DUH!!!!!
I could go on and on about the things I discovered that should make AsktheBuilder better, but let's do it the right way. I'll just execute and you'll benefit.
Checklist Improvements
I discovered seven months ago that you liked my checklists when we conducted the monster sale in March. But it's time to update and improve all my checklists. This summer I announced that I was going to start by improving my Roofing checklist.
I've decided to start with the Roofing Checklist because it's one of the most important parts of your home. Leaks or bad roofing jobs can cost you thousands of dollars and lots of misery
Shortly after the summer announcement, I got swept up in moving my wife and daughter from Ohio to New Hampshire. The last time I moved was 24 years ago, and just about everything I owned fit into a mid-sized U-Haul truck. This time it was far more complex, and drained me physically and emotionally.
Now that the move is over, I want to create the checklists of your dreams. Ones that will take away all of your fears and frustrations when you go to hire a contractor. After all, what you desire is to get the best value for the dollars you spend as well as a leak-free roof, right? Or maybe you desire something else. I'm hoping you'll tell me.
Please take this simple survey (survey now closed) and tell me what the perfect Roofing checklist would have on it if you could create it.
Super Energy-Efficient House
I saw an article in USA Today not too long ago. It was about a fantastic energy efficient home built up in the wilderness of Minnesota, just 20 miles from the Canadian border. You know it gets cold up there.
I'm always intrigued by articles like this as I'm waiting to discover the Holy Grail of Energy Savings. My definition of the Holy Grail when it comes to energy is affordable products and systems that provide nearly an instant payback. Alas, this column revealed that I'm still on my quest. Why? I'll let you discover that when you read the article and see what the cost per square foot was to build the house. Wow!!
Imagine taking that number and trying to calculate the true payback period on the energy-efficient items. My guess, shooting from the hip, is about 75 - 100 years.
The Holy Grail, and I mentioned this years ago in a past newsletter, may be close at hand. All we have to do is get the government to release the technology used on the outer tiles that create the skin on the Space Shuttle. If we had half-inch sheathing made from this material, we'd be able to heat our homes with candles not furnaces or boilers.
Crazy Heel Problem and Shoes
Russ and I were in historic Portsmouth, NH wandering around on the last day of my road trip. Five months before, I injured my left heel and developed a nasty case of plantar fasciitis that I couldn't shake. Fortunately it's almost gone and I was able to walk around visiting the quaint shops.
While in Portsmouth we visited a shoe store that had an interesting shoe made by MBT. It appears the shoe design may help plantar fasciitis. This shoe has a bottom that's not flat. The center of the bottom of the shoe is higher so the shoe rocks slightly as you stand on it. MBT doesn't make this claim, nor am I a podiatrist.
Based on what I saw, it appears this cool shoe design would stretch the bottom of the foot, and that's one of the remedies that's often suggested to help heal the heel. Because of the chronic pain I've been experiencing, I can tell you that for the past five months I've NOT been in the mood to work around the house. I was in agony through the move limping as I carried boxes.
If you suffer from sore heels and are putting off working around your home, maybe this shoe would work for you. It's worth looking at.
See an update in the December 5, 2010 Newsletter.
New Technology Trends
"I love technology." Remember that line that Kip sings, if you can call it that, at the end of the Napoleon Dynamite movie? It was hilarious.
Love it or hate it, technology is seeping into home improvement. I'm constantly trying to stay abreast of it. For example, I just received a high-tech thermostat I'm going to try to test next month. It's screen reminds me of the new Samsung Galaxy S cell phone I just bought.
Here's where I need your help again. I'm wondering how you're embracing technology. It would help me to know so that I can create things that will make your home improvement projects be more successful and be completed faster. What's more, perhaps I can help you select the best product using new technology.
The new smartphone I just purchased allows me to scan a regular bar code on a product and get back information. What's more, it can also scan the new QR codes, allowing me to really connect with a manufacturer. You can do the same if you have a smartphone.
What's a smartphone? It's a cell phone that allows you to connect to the Internet. Traditional cell phones allow you to make/receive calls and send/receive text messages. I'm looking for your input should you have a smartphone now or are getting ready to buy one. They're amazing is all I can say.
Please help me and take this quick survey. The results will allow me to figure out how I can help you. I thank you in advance.
Latest Columns
You want toasty warm floors? Then you want Floor Radiant Heat.
Want a gorgeous
Rock Wall? One you can build with no mortar?
AsktheBuilder.com
100 Swain Rd.
Meredith, NH 03253, USA
