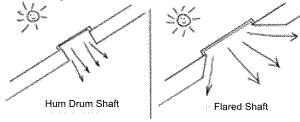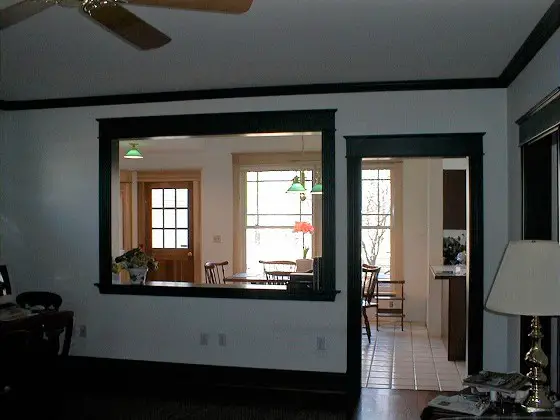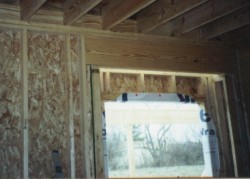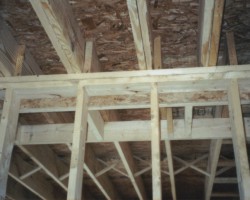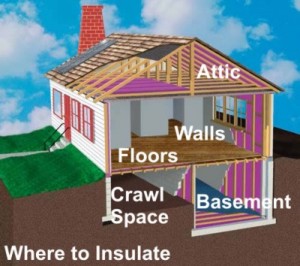Hello to all National Public Radio listeners. This page is dedicated to you and is a summary of much of what was discussed today on the All Things Considered show. I had the distinct pleasure to conduct the interview in the WMUB studios on Friday, November 25, 2005. John Hingsbergen the WMUB program director produced the Oxford, OH, half of the interview between 12:30 and 1:00 p.m. I was connected to the Washington DC NPR studios via a high-quality ISDN phone line that delivers broadcast sound quality. The interview was conducted by the All Things Considered co-host Ms. Michele Norris and she did a splendid job.
Real Ways to Save on Your Energy Bills
If you want to save lots of money on heating bills during the winter months, you simply need to use less fuel. It is that simple. But the real answer can be far more complex, especially if you decide to spend money in an effort to save money.
But let's talk about saving money now without spending money. You can do that immediately by going over to your thermostat and turning it down. Turn it down as far as you can tolerate. If you normally have it set at 72 F and you turn it down to 65 F or even 63 F, you will save significant money.
Wear long underwear, sweaters and/or fleeces, and thick socks to offset the cool temperatures inside your home. If necessary, wear a hat or hooded sweatshirt indoors. You may look odd, but you will be warm and saving lots of money.

Here I am moments after the interview ended with Ms. Michele Norris. PHOTO BY: John Hingsbergen
Sleep with flannel pajamas and an extra blanket or two. Imagine going back in time 200 years and sleeping in log cabins that had no real insulation or central heating. If our forefathers and mothers could survive below-freezing temperatures, surely you can survive 63 F in your home day and night
Consider operating a humidifier if you have one connected to your furnace. Humidity in the air will make cool air feel warmer. But be careful. Injecting too much humidity in the air can cause hidden problems such as condensation in wall cavities and attics. If you see a slight fog on windows or drops of water forming, then the humidity is too high for the current outdoor temperature. Read my past columns about Condensation and Indoor Humidity to understand the dynamics of water vapor and fluctuating temperatures.
Use towels and other rags to stop drafts under leaky doors. Do whatever you can with what you have to block the movement of cold air into your home.
Spending Money to Save Money
I predict all sorts of scams in the very near future where people will spend thousands of dollars on all sorts of things that claim to save them huge money on heating bills. NEVER forget this: You do not save one penny until such time as you have at least recaptured all of the money you spent, plus any interest that money could have made while you were trying to recapture it.
What does this mean in plain English? Let's say you decide to install new top-quality replacement windows for your home. An average home might have 12 windows and the current average price for a job like this might be $500 - 600 per window. Let's round off the job cost to $7,000.00.
For a real-world example, we will use my employee Ellen. She lives in an average-sized home and it has a new high-efficiency boiler. She recently had Cinergy - our local utility company - give her a revised quote for even billing for the entire year. Ellen needs to spend $314 per month for each of the months in 2006 for both natural gas and electricity to operate all lighting, furnace, air conditioning, stoves, water heaters etc. Her total estimated cost for all of 2006 is $3,768.00.
The breakdown of natural gas cost to electricity cost for Ellen's house based upon her past bills is roughly 55% natural gas and 45% electricity. So this means that Ellen might spend $2,072 in 2006 for natural gas. But wait. This is for all natural gas for heating, cooking, hot water and the clothes dryer. Without getting technical, let's assume heating consumes 65% of the total natural gas usage for the entire year. This means Ellen and her family might spend $1,347 to heat their house in 2006.
If the new replacement windows save 30% on total heating costs, this means in 2006 they will save $404.00. Without adding in interest, it will take Ellen and her family 17.3 years to just break even on the cost of the replacement windows. See what I mean? You don't save money until you break even. It will be possibly 20 years from now that Ellen will save money if all costs stay the same over the next 20 years. If the cost of natural gas does continue to rise, Ellen will break even sooner than 17 years from now.
Real Money Savers
One inexpensive device that will save you real money quickly is a programmable thermostat. Read my past column all about these intelligent devices that work for you while you are gone from home and asleep.
Caulking air leaks is vitally important. If you have painted woodwork and walls, caulk all cracks around each edge of the woodwork trim that surrounds windows and door. Look for very tiny cracks where you see the woodwork touch the walls and where the other edge rests against the jambs of the windows and doors.
Weatherstripping around windows and doors is vitally important. There are new removable caulks you can use to caulk shut windows for the winter. In the spring, you can actually peel these caulks off and do no harm to the window. Doors need traditional weatherstripping kits as you need to open and close doors throughout the season.
Radiant barriers in attics are superb and there is a brand new one that promises to work very well. This new radiant barrier can be found at the Savenrg website. The layers of the radiant film are separated by a fine nylon mesh that enhances the performance of the barrier. You simply roll this product out over your existing attic insulation and it instantly blocks the movement of heat from your home to the cold attic. These products work just like aluminum foil over hot food dishes. The best part is that the radiant barrier will also save you money in the summer as it reflects hot attic heat back outdoors.
High-Efficiency Furnaces
When it is time to install a new furnace or boiler, absolutely buy one that offers the highest efficiency. These are fantastic products and they are good for the environment. But do not rush out to replace a perfectly good furnace or boiler right now that still has 40 percent or more of its useful life remaining. Always do the math, as we did above in the replacement window example, to ensure your payback time is minimal.
Future News and Tips
If you want to receive a constant stream of energy saving tips and other home improvement news, consider signing up for my free newsletter. Just go back up to the top of this page and look in the upper left for the word Newsletter and click on it. I respect everyone's privacy. I never sell anyone's name or email address. Your information is never revealed to anyone.
