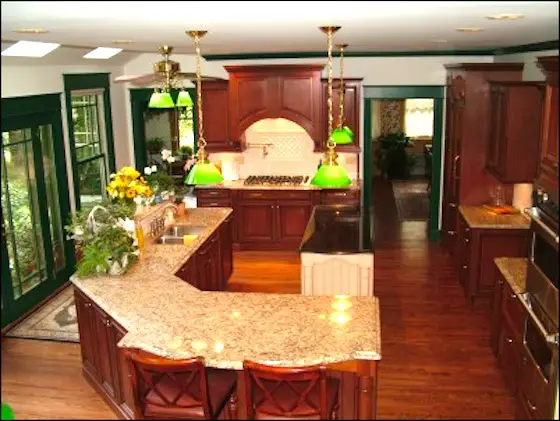20 Kitchen Design Guidelines
Many of these ideas I have developed from 20 plus years of installing kitchens. Most of these ideas are not new - they are just overlooked by ambitious homeowners eager to get the job done. Avoid the temptation of instant gratification. Spend the time to look for errors in your kitchen design. It will be worth it!
Sizing Your Kitchen
If you have the luxury of designing a new kitchen where walls can move, then make sure you have enough space! Use you existing kitchen as the benchmark. What don't you like? Where could you use extra space? Make a list of all current space defects in your kitchen. Solve these defects on your new plan.
The 26 Foot Work Triangle
Don't overlook this critical concept. It can get complicated with certain designs. If you have any doubts, consult a CKD on this one!
Doorways and Walkways
Make sure that entrances into and out of a kitchen are at least 36 inches wide if at all possible. The NKBA says 32 inches. However, I have found in practice that the 36 inch width is really preferable. It is easier to move appliances in and out of the kitchen for one. People such as my mom who use walkers find these openings more user friendly too.
Avoid flaws and mistakes when planning your new kitchen. Use my Kitchen Remodeling Checklist as your remodel guide. I offer a 100% Money Back Guarantee.
Eating Area Clearances
If you have a table or eating bar in your new kitchen, make sure that the edge of the table or bar is no closer than 36 inches from a wall or other object. You will need every bit of this room to move the chairs in and out and for people to navigate around a person who is seated.
Dual Sinks
The last 10 kitchens I have built or remodeled all have a second sink. Most are smaller bar sinks on a secondary wall. Homeowners love them! It is a great place to clean vegetables or get a glass of water if the other sink is busy.
Dishwashers
These appliances need to be close to the primary sink. The NKBA suggests a 36 inch maximum distance from the edge of the sink. I feel that 24 inches is a better number. They work best when they are immediately adjacent to the sink.
Ventilation
You should have an exhaust fan in the kitchen. Cooktops need at least 150 CFM capacity. Whole kitchen fans are rated according to the size of the room. See Builder Bulletin #98 on sizing kitchen fans.
Roll Out Shelving
This is an old idea but one that is very useful. Roll out shelving is excellent for pantries and canned food storage. It really saves you from getting on your knees or reaching over objects to get to those things deep in a cabinet.
Stenciling
Keep the thought of wall stenciling in the back of your mind as you select cabinets and countertops. A painted wall with a stencil can really pull out some of the colors in the cabinets or counter top. If you paint the stencil on a separate background border color, you can then successfully paint the walls at a later date without compromising the stencil.
Appliance Counterspace
Make sure that you have adequate counterspace on the sides of appliances. The NKBA seems to gravitate towards a minimum of 15 inches. This is an OK guideline. Shoot for 18 inches if you can.
Appliance Barns
Who wants to see the toaster sitting out, or the can opener? Try to select an appliance barn that sits on the countertop but is connected directly to the wall cabinets.
Dynamic Ceilings
Can you tray or create different levels in the ceiling? Do you own a ranch home? If so, you can build a sloped roof or even a cathedral ceiling in the kitchen. It is an awesome touch, especially if you can include several skylights.
Indirect Lighting
If you can create some hidden lighting on the top of your cabinets that washes the ceiling, you will be amazed at the look. It is soft and adds a unique touch of class after dark. Under cabinet lighting will do the same but for the full effect get lighting on top of the cabinets.
Flooring
Your floor is a major design item. It is a large visual target. Be careful that the flooring doesn't clash with the cabinets! Give cork flooring a serious look! It is PERFECT for kitchens! See Builder Bulletin #183 about this fantastic material.
Natural Light
Sunlight will change the complete look of your kitchen. Try - at whatever cost - to enlarge windows or open walls into other rooms so that more natural light enters your kitchen space.
Garbage / Recycling
You now need space for both. You can get cabinets that accept cans for both. Hide these cans within slide-out cabinets.
Drawers
You can't have enough drawers. I happen to like the ones beneath cooktops that accept all of our pots and pans!
Electricity
Be sure that you have plenty of electric outlets. You want at least three separate 20 amp circuits for just the countertop outlets!
Countertops - Edges
Eliminate sharp corners. Make all outside corners a radius.
Islands
What can I say? You NEED one, and a big one at that!
