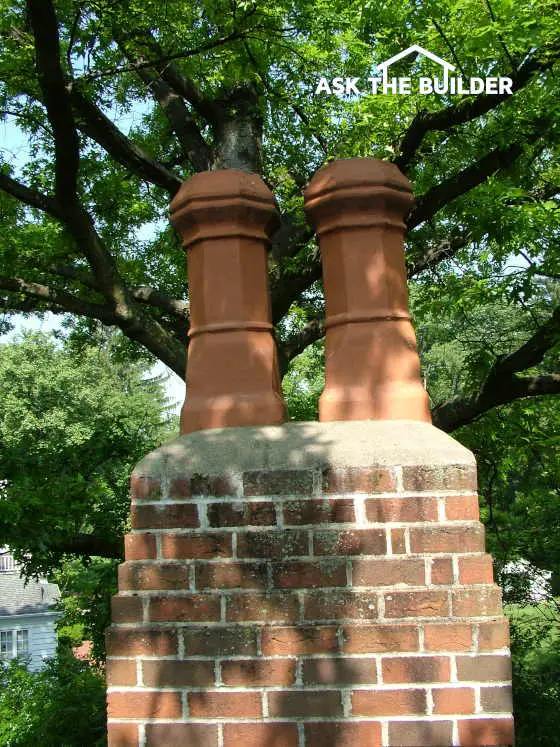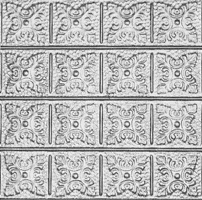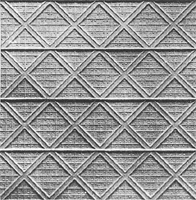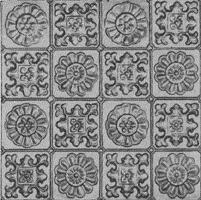
These Victorian flue chimney pots were made in 1986, not 1886! Yes, you can purchase new chimney pots that look old. CLICK or TAP HERE to discover where I bought both of these pots.
Victorian Chimney Pots are Available
Why Do Chimney Brick Deteriorate Faster Than House Brick?
If you own an older brick home, you may have noticed that the chimney brick seems to be in worse shape than any of the brick below the roofline. There is a reason for this. Chimneys receive virtually no cover. They're totally exposed to the weather. With each and every rainfall, chimneys get wet. However, depending upon the amount of overhang your roof has, the bricks on your house rarely get wet.
If you happen to live in a part of the US that experiences freezing weather, you get the extra added bonus of freeze damage. When water freezes it expands approximately 9 percent in volume. Thus, if your chimney is saturated with cold rain and the temperature drops well below freezing: SNAP, CRACKLE, and POP. Freeze/thaw damage can pulverize a chimney. I have seen this damage on hundreds of chimneys.
How Many Chimneys in the USA Have Been Built Correctly?
Based upon my experience, I would estimate that less than 1 percent of the chimney crowns built here in the USA are done properly. There are many reasons for this. Bricklayers simply haven't been taught how to do it right. They simply install crowns the way the bricklayer before them did it.
What is the Worst Chimney Crown Material?
One of the biggest mistakes I see on a regular basis is the use of regular brick mortar as the crown material. This is a no-no.
Regular brick mortar does not have the strength and durability characteristics of a pure Portland cement concrete mix. In other words, the concrete people who install your sidewalks and driveways do not use mortar mix. They use concrete. Concrete is made using cement, sand, stones, and water. The stones add fantastic strength characteristics to the mix. Mortar mix usually doesn't have as high a strength as pure cement.
Should an Expansion Joint be Placed around the Flue Liner?
Also, I rarely see bricklayers leave an expansion space between the crown material and the flue liners. This mistake is responsible for the wide majority of cracks you might see in chimney crowns. The cracks are caused by the expansion of the flue liner when it gets hot from either your furnace, hot water heater, or fireplace exhaust. The flue expands, pushes against the crown and it pops, usually at one of the corners.
A properly constructed crown will have this gap between the flue liner and the crown caulked with a cement stable flexible sealant.
Are Metal Chimney Hoods a Good Idea?
Some people choose to install metal hoods over the entire chimney to minimize weather damage. My neighbor has such a device. These caps help to stop some water infiltration into a chimney, but they don't stop driving, wind-blown rains. Also, you need to be sure that the cap or hood does not interfere with the flow of the gases out of your chimney. If you set the top of the cap too close to the flue liner, you could cause some problems.
What are the Best Liquid Sealers for Chimneys?
Guess what? This subject is covered in Builder Bulletin #95. It accompanies a column concerning the application of clear coatings (sealants - slang) on brick.
This column was featured in the March 5, 2013 AsktheBuilder Newsletter.


