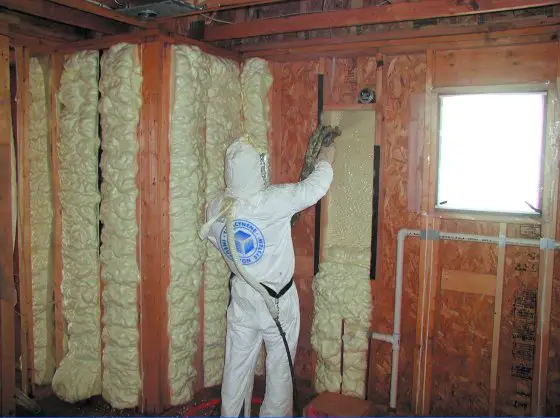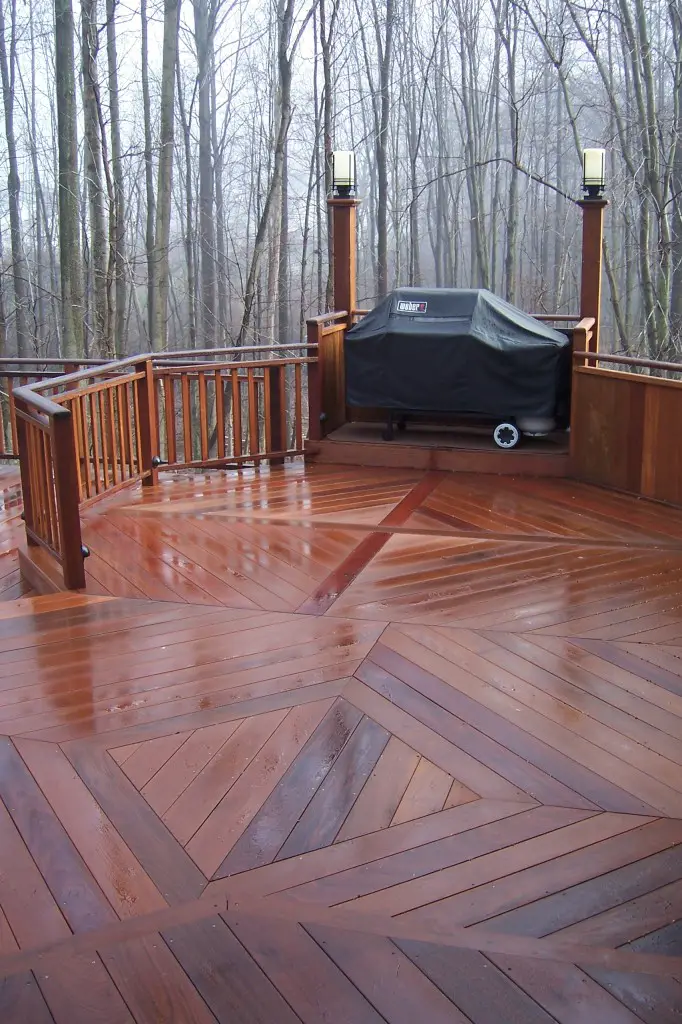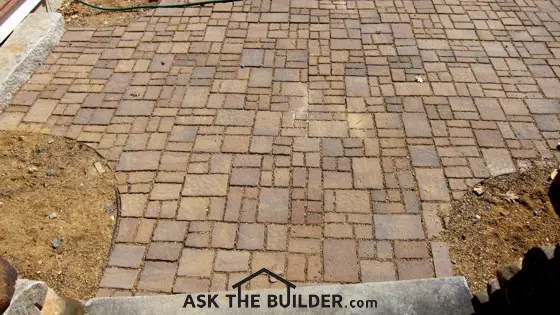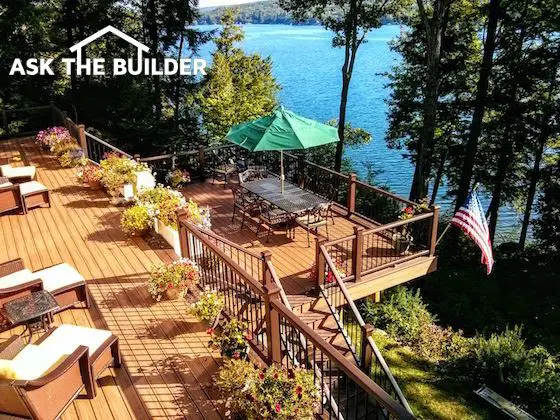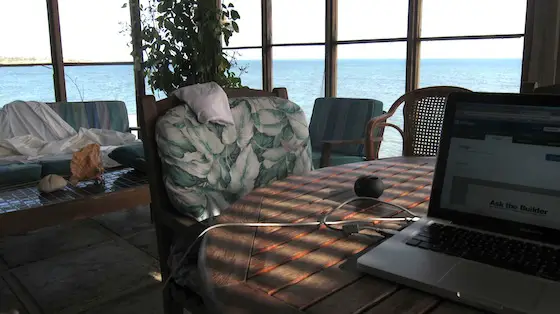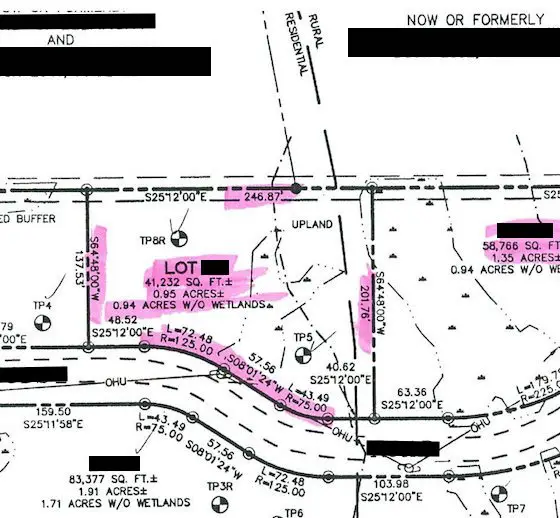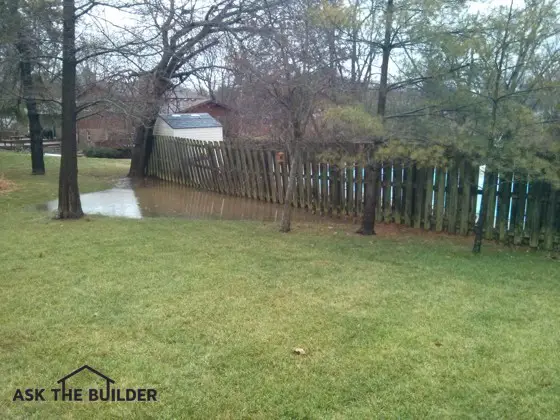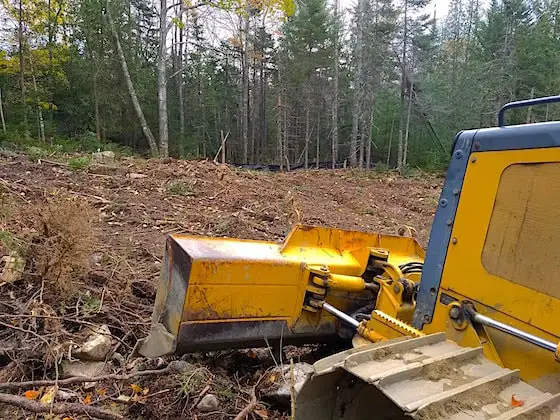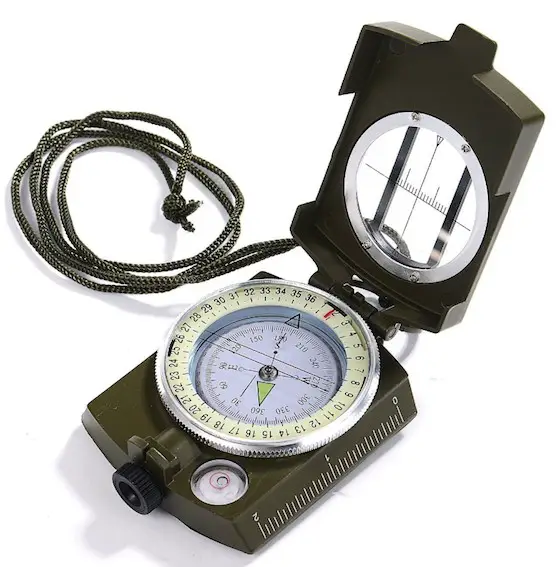
Garbage disposal smell originates down in the dark bowels of the machine. There are several ways to deodorize the disposal. Copyright 2018 Tim Carter
"The spinning motion of the disposal blades throws a slurry of garbage up on the sides of the disposal chamber and..."
Garbage Disposal Smell Removal Tips
- Fill sink 1/3 way with water before grinding
- Pull stopper and turn on the disposal
- A surge of water helps rinse sides of disposal
- Use certified organic oxygen bleach and dish soap to remove odor
Related Links
Garbage Disposal Odor - Yucky!
Septic Tank Garbage Disposal - Yes, a Special One!
Tim Carter Short Video Showing How to PREVENT Garbage Disposal Odor
DEAR TIM: My garbage disposal stinks. My wife has been fighting with a stinky garbage disposal. It's relatively new (I replaced it for other reasons last year).
She's tried many different approaches to cleaning, and yet to her the smell returns. Before I pop the drain pipe and see if there's something accumulating down there, do you have any tips for cleaning a garbage disposal? Leo N., Seattle, WA
DEAR LEO: This is pretty simple to solve but because you now have an odor problem, it is going to take a little work. Let me explain what has probably happened over time.
Where Do Garbage Disposal Smells Come From?
The garbage disposal smells come from rotting food inside the machine.
This decaying food creates a biofilm inside surfaces of the garbage disposal.
What is the Wrong Way to Use a Garbage Disposal?
The wrong way to use a garbage disposal is to not use enough water before, during, and after grinding the food waste.
Many people simply throw garbage down into a garbage disposal, turn it on while some water is running through it and quickly turn the disposal off as well as the water.
Where is the Rotting Food?
The spinning motion of the disposal blades throws a slurry of garbage up on the sides of the disposal chamber and the small amount of water coming from the faucet doesn't always completely wash this organic slurry off the sides of the disposal.
Does Rotting Food Create an Invisible Gas?
Rotting food creates an invisible gas as well as a feasting place for nasty bacteria.
If this slurry of organic debris is not completely washed off the inside of the disposal, it begins to rot and this decomposition produces a foul gas.
If you do this enough times - meaning not rinse off the organic slurry, it can harden over time and then becomes a problem to clean. You have to re-hydrate the hardened slurry.
How Do You Clean Garbage Disposal Smells?
The best way to clean garbage disposal smells is to re-hydrate the food slurry. You can do this by filling your sink about 1/3 of the way, or more.
Once the sink is filled with clear water, pull the stopper allowing the water to enter the disposal. At the same time, turn on the disposal to swirl the water in the drum. Keep the sink water running as you do this.
Wait about thirty minutes and repeat the process. However, before pulling the stopper add a generous amount of liquid dish soap to the sink water. As the water flows into the disposal with the machine on, squirt more soap into the whirlpool of water.
Keep the water running so you have a soapy foam slurry inside the disposal.
You can also add certified organic oxygen bleach to help get rid of any residual bacteria.
How Do You Prevent Garbage Disposal Smells?
The key to preventing garbage disposal smells is to rinse the disposal well after each use. Once the food has been ground up, fill the sink 1/3 of the way up with clear water.
Remove the stopper, leave the water running and turn on the disposal. The swirling action of the disposal should remove all of the food slurry from the inside of the machine.
CLICK HERE for FREE & FAST BIDS from local handymen who can clean your disposal.
Column 566-A
