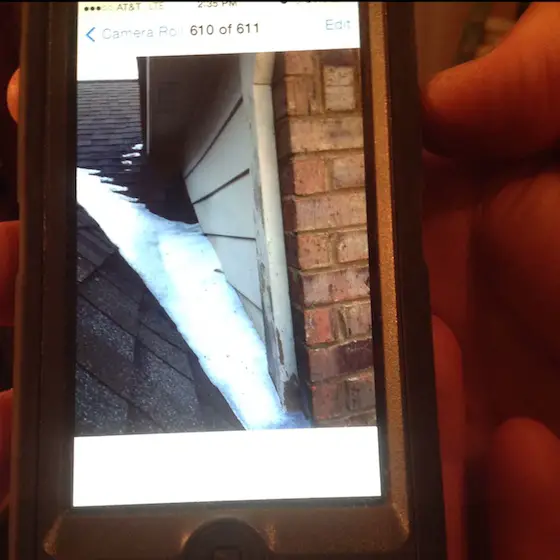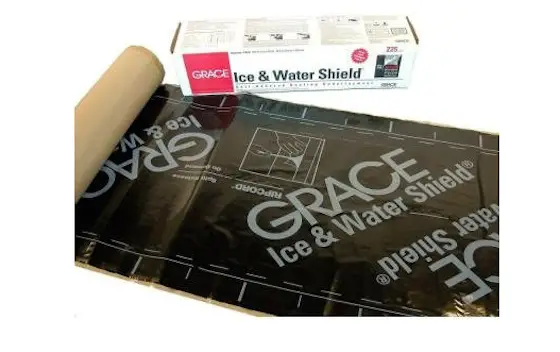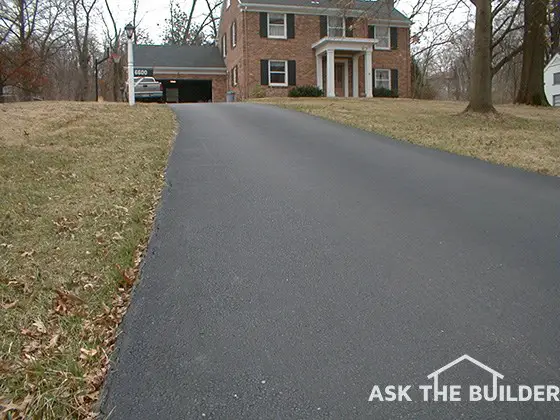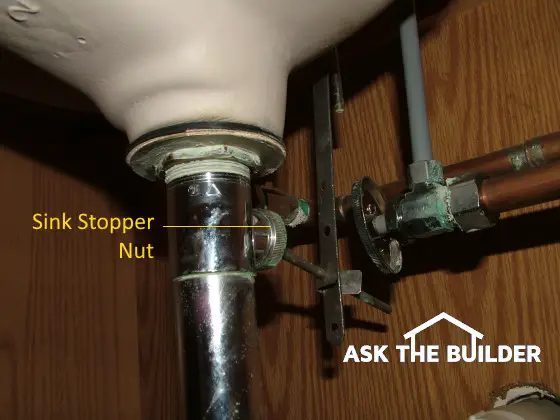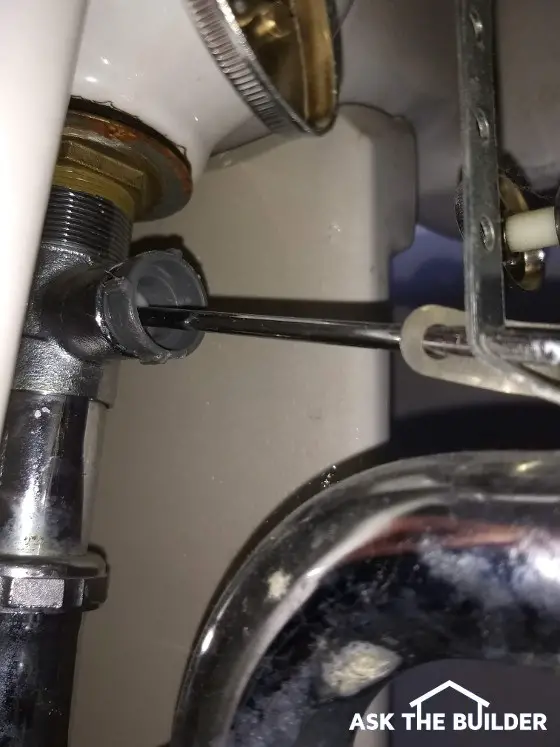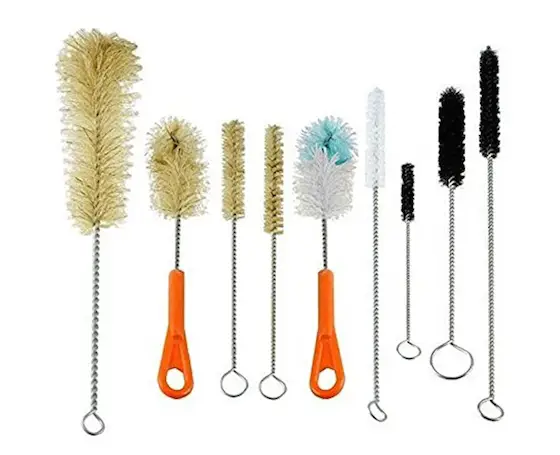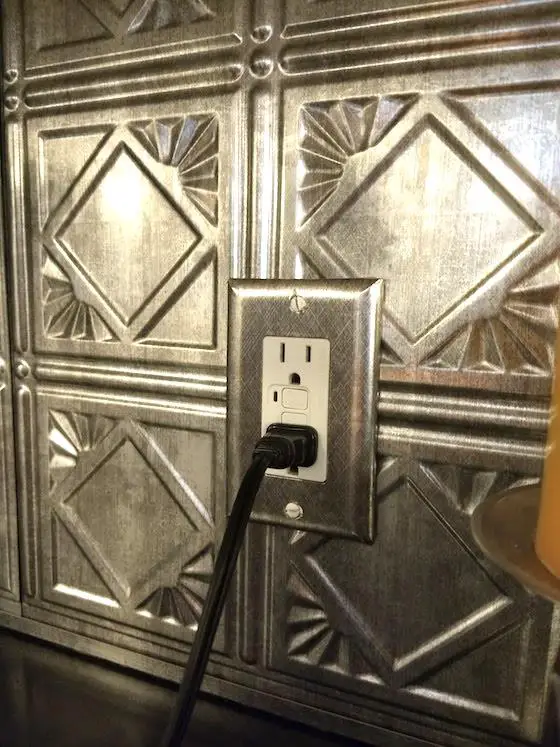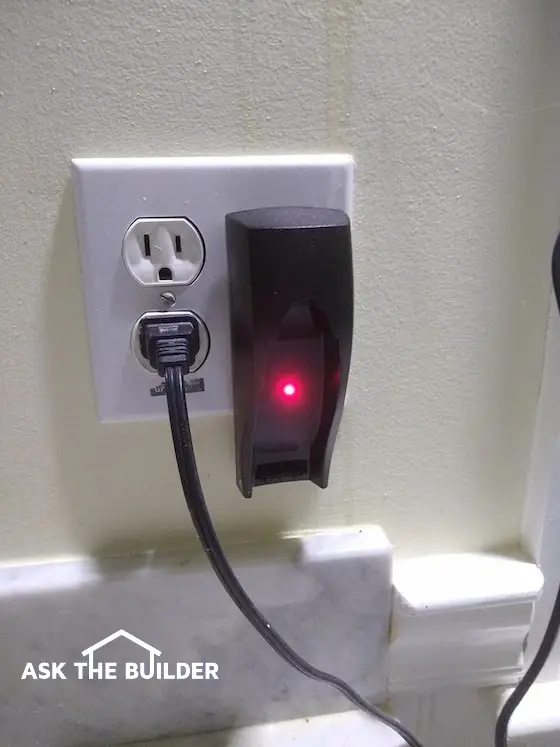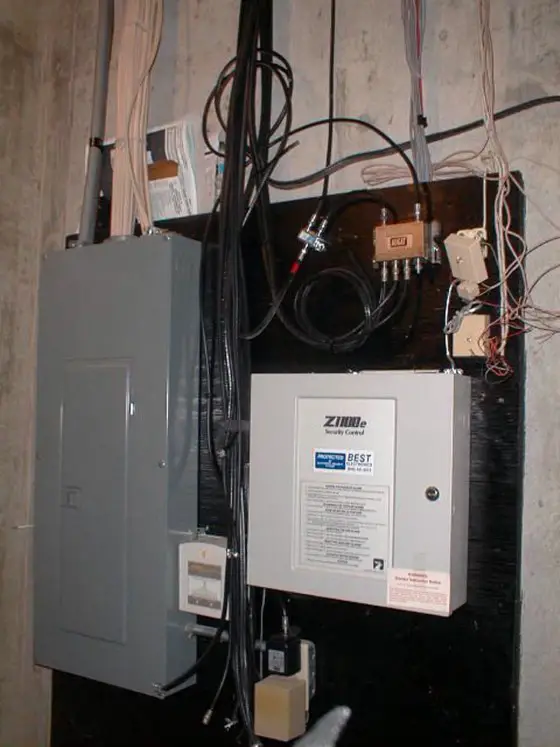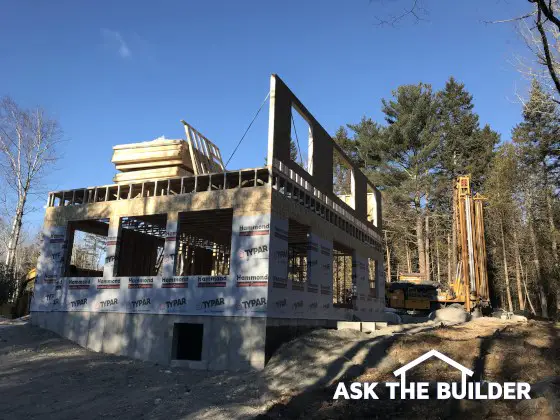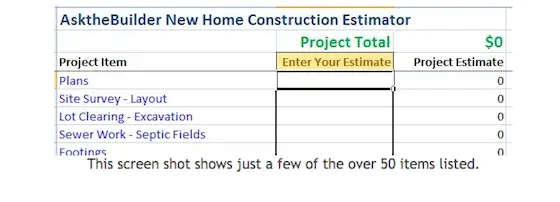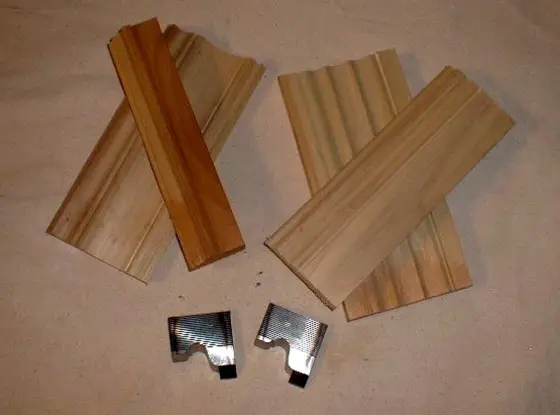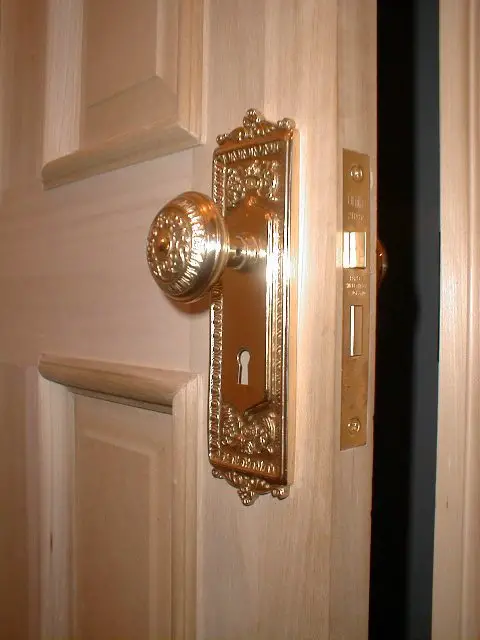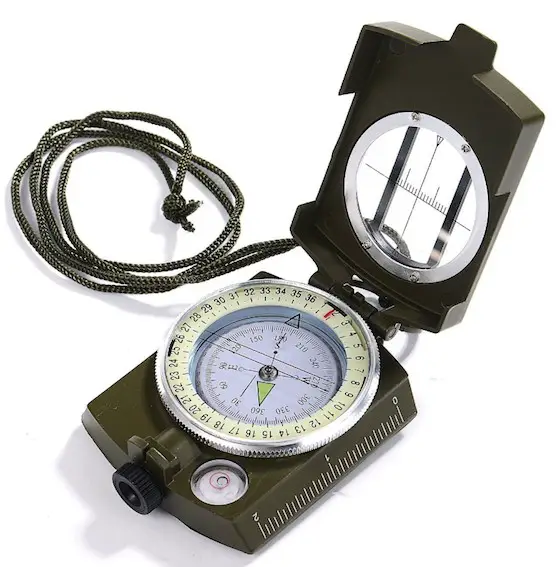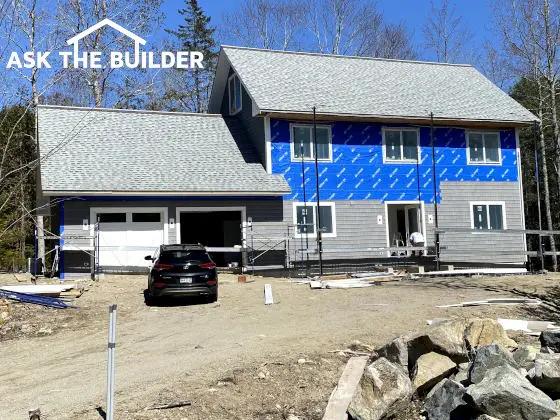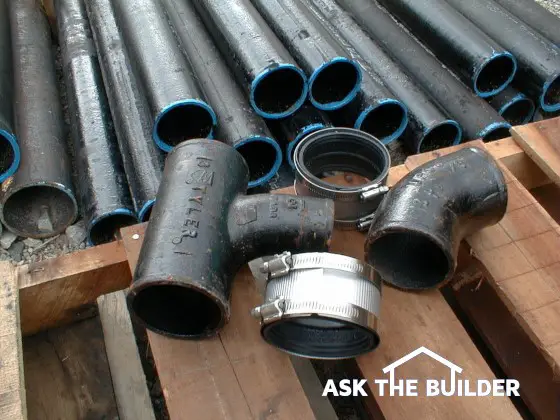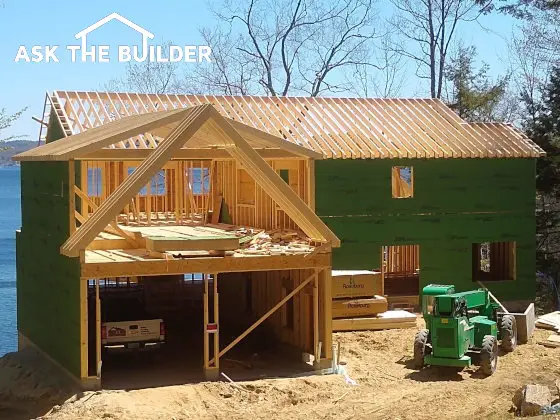
Smart First Time Buyers Plan Ahead
There is a first time for everything. Perhaps one day you may find yourself buying a new home instead of a pre-owned older home. New homes have a tendency to induce buyers into a magical state of acceptance. That smell, that new-finish smell of paint, new lumber and carpet in the models can intoxicate you and seriously impair your rational thought processes. Before you even consider signing a purchase contract, you must stop and think about what your real needs are and how well this new abode will fit the bill.
What should you include in your new home needs?
The first step of this process begins where you live now. Start to make a list of all of the things you like and dislike about your current home, condominium or apartment. This should be developed over weeks and perhaps months, not at a single sitting. You may be very surprised at the small things that make a difference. For example, do you like the way morning or afternoon sun streams into a particular room? Maybe you want the sun to greet you as you eat breakfast. If so, you need to look at new homes or building lots that will allow your breakfast area to face East.
What about room sizing?
Room sizing is a huge issue in many homes. Believe it or not, some model homes are furnished with undersized furniture. The scale of the room and furniture makes it seem to you that the room is large enough when in fact it may be too small to accommodate your current furniture or furniture you plan to buy. Use your current rooms as a benchmark in this exercise. Do you need a larger bedroom? If so, in what direction must it grow? What about your living or family room? Do you need additional seating? Your current rooms talk to you everyday with respect to your usage, you just have to listen to what they are saying.
How can you get extra storage?
Storage is becoming a big issue with many people. All too often people look at new homes and forget about storage possibilities. If your new home design incorporates a steep roof pitch, you will have a great opportunity before the home is framed to include special attic trusses that allow you to create an enormous storage area in otherwise wasted space. Similar storage-type trusses can also be ordered for garages. These trusses create a five or six foot tall area that allows you to crouch down and walk on flooring installed within the trusses. Be sure you also include plenty of basement storage shelving. This is all too often overlooked.
Is your garage big enough?
Garages can be deceptive. A totally empty garage often looks enormous. But once you park your car(s), set the trash cans inside, bring in all of the lawn care equipment, bikes, etc. this vast sea of space disappears. Measure your existing garage and determine what the needed size of the new garage should be.
Are your current closets perfect?
Closets can be a sticking point after you move into your new home. Take a very hard look at your existing closet situation in each room. Are any of them perfect? If not, why? Do you have a convenient place to store dirty laundry? Are you tired of bending over to get pairs of shoes? Would you like a bank of cubbies to store sweaters and other frequently-worn clothes? Now is the time to incorporate these desired things. Closet clutter is often caused by poor internal design.
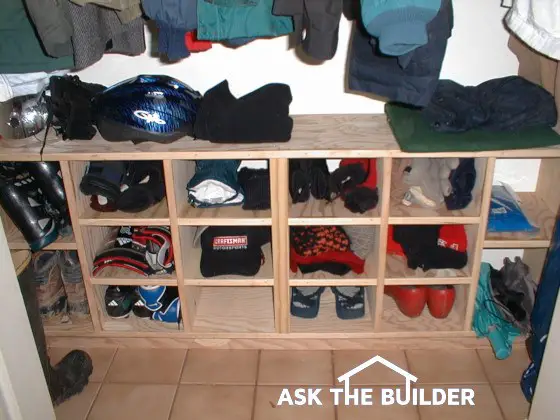
Don't forget the exterior of your new home. Is a small family in your future? If so, will the yard yield enough space for both play, gardening and entertainment zones? Be sure that you size patios and decks correctly. All too often these outdoor rooms are half the size they really need to be.
Lastly, be sure to prioritize your desires and wants. Unless you have an unlimited budget, you probably can't afford each and everything you want. Try to determine the things you really need now and include these in your new home. As time passes you often can improve on the go. Buying a new home is supposed to be a happy and joyous event, but all too often it ends up in bitterness and remorse. Thinking before acting can insure a smile on your face just after move-in day!
Column NH027
