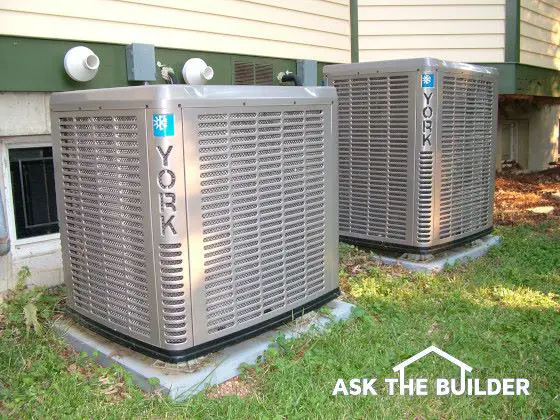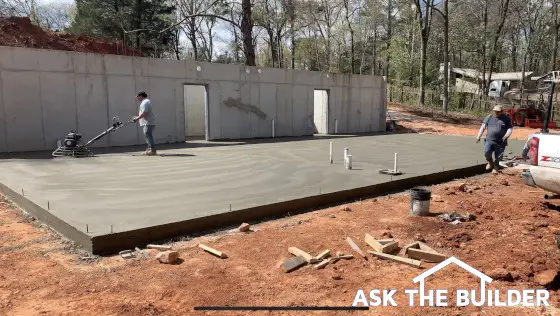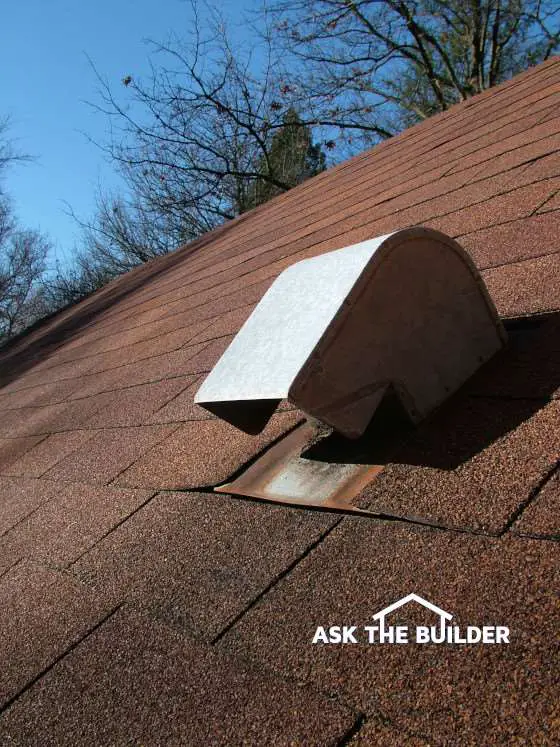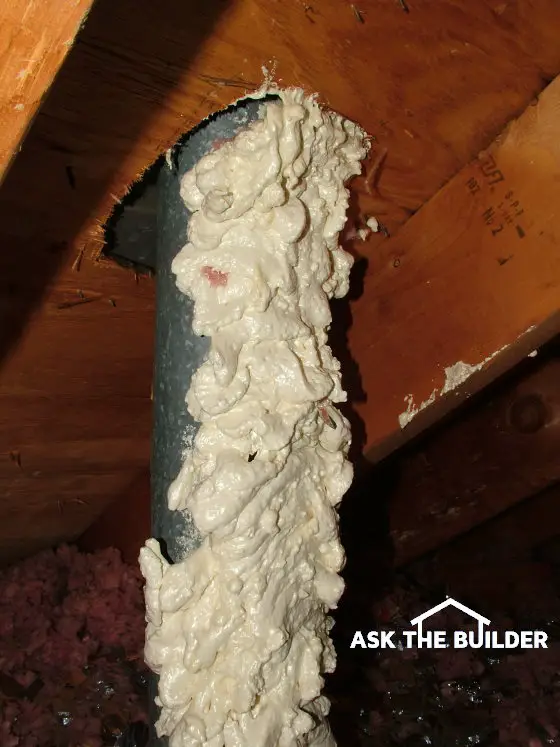
Air Conditioning Units
I find it interesting how some of the coldest parts of our nation get hot - and I mean steamy hot - in the summer months. Ask any elderly person who still has a fairly crisp mind and he will tell you what it used to be like without air conditioning (AC) in the summer months. Yes, AC is a relatively newer innovation for the residential home. Tens of thousands of older homes that still stand in the U.S. were built without it. But I am convinced that your next new home will come with AC as standard equipment, not an option.
But don't think for a moment that the AC in your new home is going to work perfectly and keep all of the rooms in your home pleasant and comfortable. To achieve that goal your builder and heating and AC contractor (HVAC) have to engineer a system that is tailored and fit to your home like a custom suit or dress. Unfortunately, poor builders and HVAC contractors often install AC systems like clothes bought from the rack at a discount store.
How do you determine the proper size air conditioner?
The first step in the process is studying your actual building plans. Most of the local distributors who actually sell the AC equipment have special computer software that can analyze your plans. The software studies the compass orientation of the house, the sizes and types of windows and doors, thickness of wall and ceiling insulation, number of occupants, special appliances or lighting that generates extra heat, etc. to determine what the heat gain of your new home will be. With this number, they can specify the correct equipment that can adequately cool your home.
Does orientation of your house affect the size of the air conditioner?
Strangely enough, two identical homes on the same street can end up with slightly different equipment. The primary reason being compass orientation. The house that has more window and door glass surface area facing due west will almost always more cooling capacity. The equipment size is measured in tons with 12,000 Btus of cooling capacity equaling one ton. It was determined long ago that it takes 12,000 Btus of energy to melt a ton of ice. Equating this to your new home, if the calculations show your house has a total heat gain of 59,750 Btus, then you need to make sure you have a 5 ton AC unit. It is that simple.
CLICK or TAP HERE to get FREE quotes from local HVAC companies that can size and install your air conditioner.
But the proper sized unit doesn't mean you will be comfortable. The amazing software that computes the overall heat gain does so by looking at the individual heat gain of each room. This data is extremely important as it tell the HVAC contractor how many supply ducts need to be placed in each room and most importantly the size of the pipes feeding those outlets. Think of fighting a large house fire with a garden hose. It doesn't work because you aren't putting enough water on the fire. You need to pump in enough cold air into each room to offset the fire or heat gain that is occurring within the room.
Why do the ducts get smaller further away from the HVAC units?
Getting the cold air to each room is not as easy as it sounds. The large fan within the air handler in your basement or attic creates pressure much like wind blowing against a sail on a boat. This static pressure needs to be maintained within the entire supply duct system. To do this the HVAC contractor must reduce the size of the main supply duct after every two or three branch runs run towards the individual rooms. If the main duct remains the same size, there is simply not enough energy left in the remaining air to push the cold air to the rooms farthest from the air handler.
Where should the return air ducts be located?
I have news for you, we still are not finished. What happens to the hot air that is in each room? It needs to be sent back to the air handler where the heat is extracted. To do this, your builder and HVAC contractor need to make sure a return air duct is located in each room, preferably seven feet high off the floor. Ideally this return air duct should be on the opposite side of the room from the supply ducts. As the air handler is operating, it is both pulling air into the return ducts and pushing out an equal amount of air through the supply ducts. By placing these different ducts far apart, anyone standing in between the ducts feels the cool air floating over their body.
Beware of builders who do not understand these concepts. The HVAC component of your home is very important. It is what creates and maintains the artificial climate within the four walls of your new home. The HVAC part of your home is perhaps that last place to trim costs if the budget is running a little high. Be sure to specify top drawer HVAC equipment. If at all possible, try to tour a home that is under construction. Look at the overall HVAC equipment and ductwork. Pay attention to see if the main supply duct decreases in size. That is a good indicator the HVAC contractor is likely on top of his game.
Column NH006



