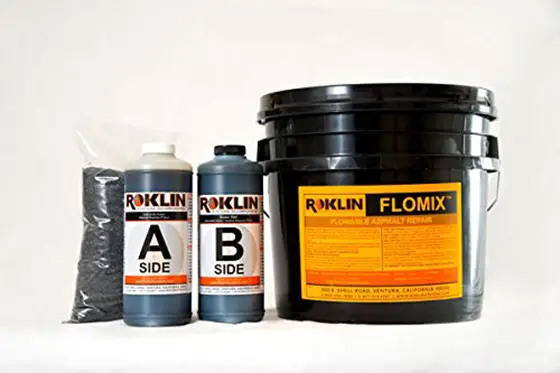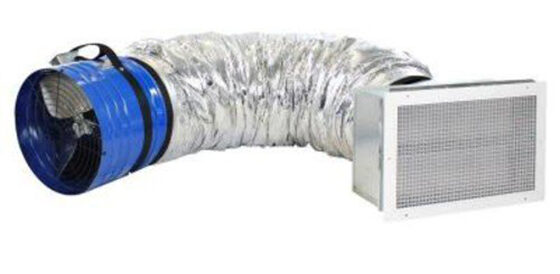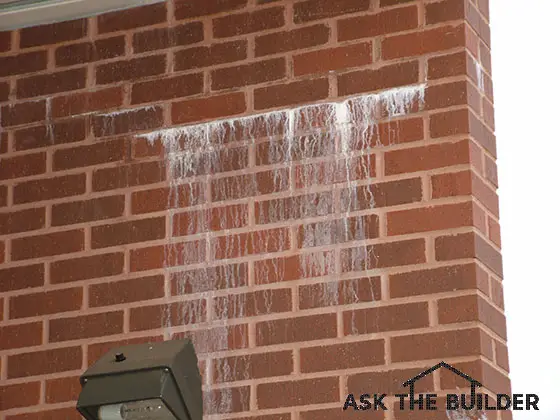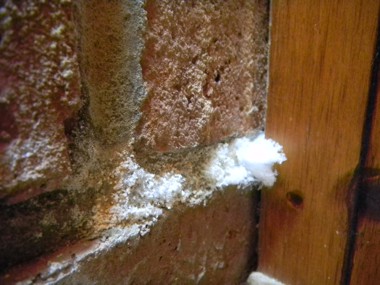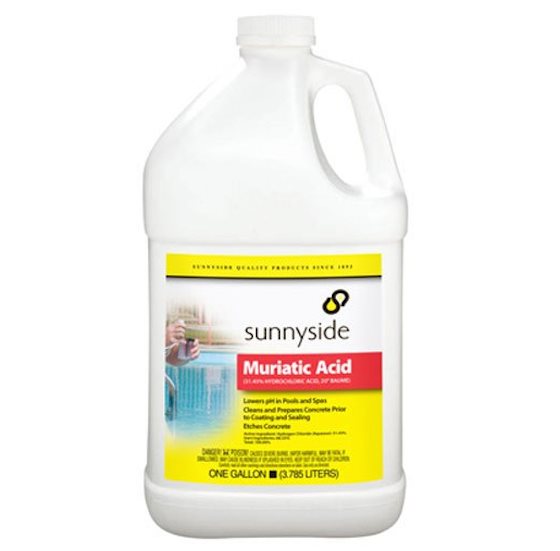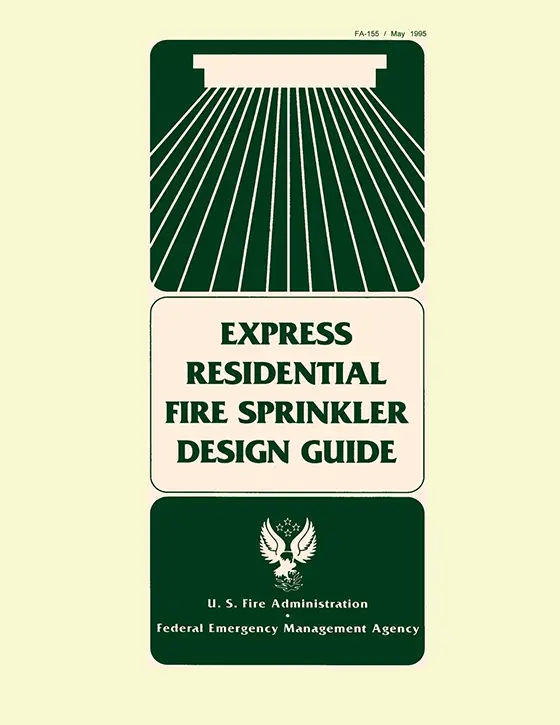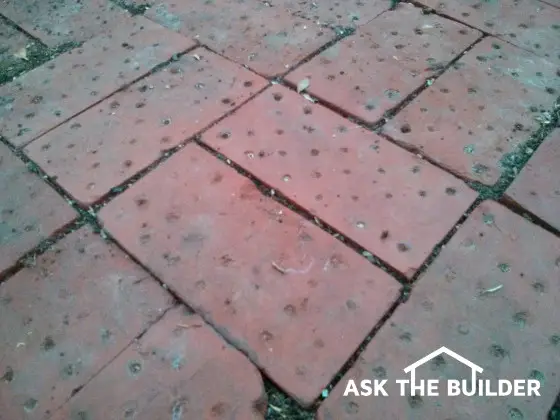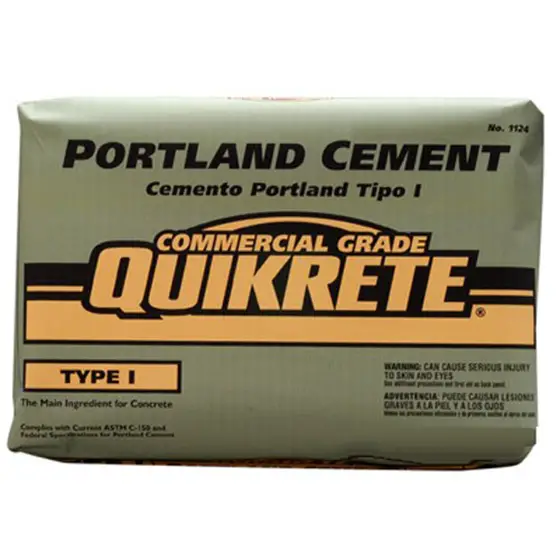Hardwood Floor Cracks
QUESTION: We had strip hardwood flooring installed throughout our new home. However, after nine months in the house some large irregular cracks have appeared between some of the pieces. The cracks occur more in the center of the house. I can see the underside of the subfloor from the basement and it looks dry. The floor is also strong, it has no 'bounce' to it. What happened?
ANSWER: Your description of the problem leads me to believe that you were a victim of edge crush or compression set. If in fact this is your problem, it will not be an easy one to remedy.
Edge crush or compression set occurs when a newly installed hardwood floor absorbs moisture and swells prior to being finished. Because hardwood floors are installed 'tight' in the first place, any swelling whatsoever can cause the pieces of wood flooring to push up against one another. This wouldn't be such a problem except for one thing.

CLICK this image and listen to the first call on the podcast. I talked to Jill about how to repair wood kitchen flooring, and possibly installing an inlay border as an option. Copyright 2018 Tim Carter
Strip hardwood flooring is manufactured so that the pieces interlock. Each edge of the flooring has either a tongue or a groove. However, during the milling process, when each piece of hardwood flooring is shaped, the tongue side is not milled at a 90 degree angle to the face of the flooring that you walk on. This is done intentionally.
The tongue edge is milled so that only the top of that piece touches the groove side next to it. This process permits the wood flooring to be installed tightly even if there are slight imperfections in the subfloor or on the hardwood pieces themselves.
As with every pro there is always a con. So to with this. Since just the top edge of each board is in contact with the next piece, any significant pressure will compress the wood fibers. These fibers rarely expand back to their original shape and size.
The hardwood floor manufacturers know that this can occur. They have developed strict installation guidelines which, when followed, eliminate this problem from happening.
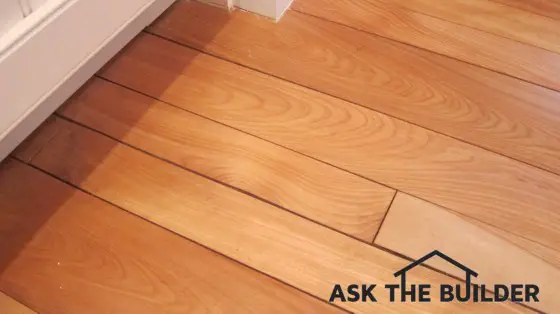
This hardwood floor got wet, swelled, then dried. Cracks are now telling the ugly tale. Photo Credit: Tim Carter
The moisture that caused your flooring to swell could have had many origins. The wood may have been delivered on a rainy or snowy day. The floor could have been installed in damp or humid weather.
The weather may have been fine, but moisture was introduced by construction activities. The drywall or plaster may not have been thoroughly dry. The framing lumber may have had residual moisture from being exposed to rain.
Painting activities can release large quantities of moisture into the house. Freshly poured concrete in the basement can also raise the humidity level.

Hardwood Floor Repair Kits
There are all sorts of products to do minor hardwood floor repairs. CLICK THE IMAGE to see ALL of them.
Also, you mentioned that your problem was most severe at the center of your house. My guess is that your furnace and main duct trunk lines lie directly underneath the problem areas. In all likelihood, the ceiling in your basement above these areas is uninsulated.
The heat from the furnace and the ductwork 'cooked' the flooring in these areas and caused them to shrink more than the areas at the edges of the rooms.
You can avoid these problems by making sure the flooring material is dry before installation. Also, the interior of the house must be dry. The floor should be finished as soon as possible after installation. This process seals the wood and makes it very difficult for swelling to occur.
In your case, your only solution may be to fill the cracks with color putty and invest in some decorative area rugs.; Refinishing of the floor will not cause the cracks to disappear.
Column 027
