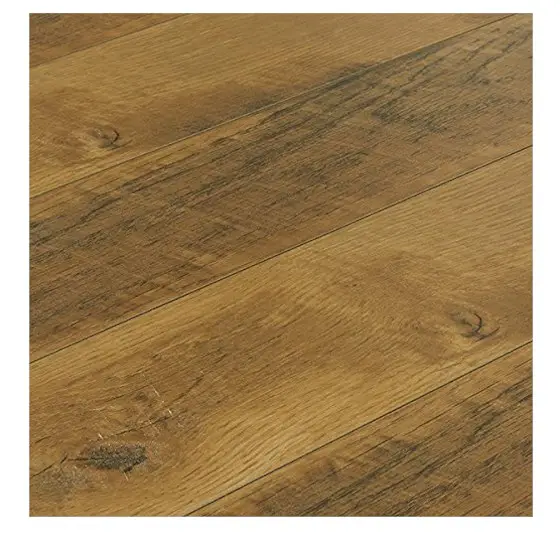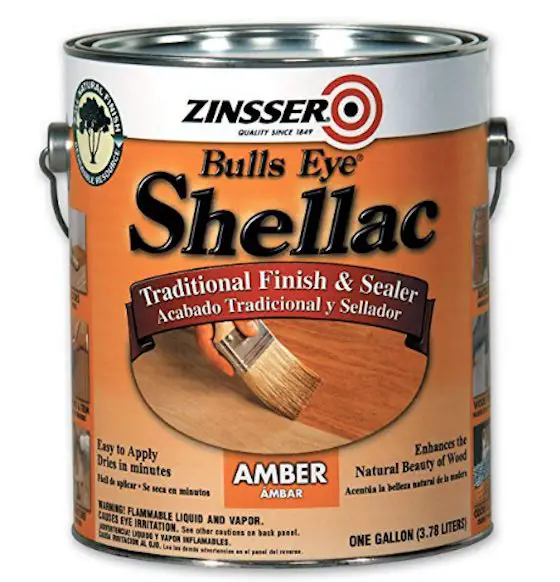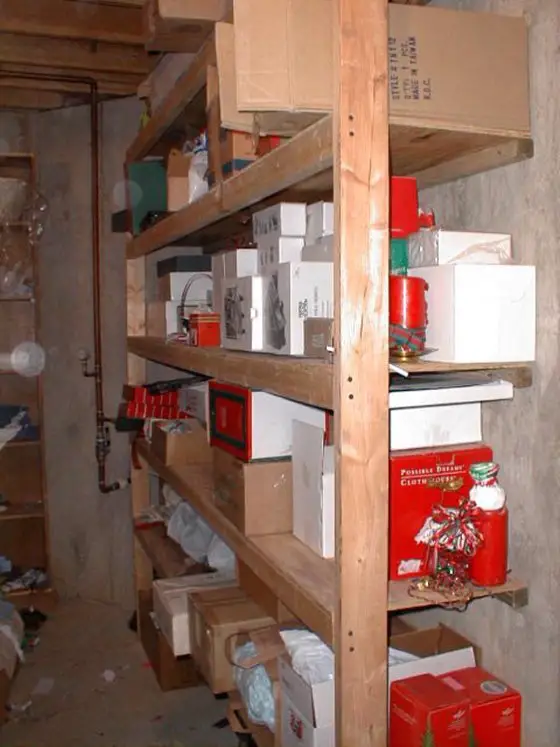DEAR TIM: My husband and I are about to be transferred. We may be building a new home or buying an existing home. In either case, I feel that the lot upon which the house is built is extremely important. What things should we look for in a lot? What are some hidden defects that an unsuspecting homeowner might overlook? M.S. Hamilton, Ohio
DEAR M.S.: You have exposed an area of home ownership that many home buyers pay far too little attention to. The land upon which a house sits can either be an asset or a liability. Without careful study, you may end up with the "dog" of the subdivision instead of the pick of the litter.
Drainage is an extremely important consideration. Observe the landscape surrounding the lot. In periods of heavy rain, will runoff from higher ground overwhelm and flood portions of your lot or house? Is the lot adjacent to or traversed by a creek or storm sewer pipe which can overflow during flash floods? Is the lot in a flood plain of any type? You can check with your local planning department or the US Army Corps of Engineers for this type of information. Talk with adjacent property owners if possible. Ask them if there have been any instances of high water or excessive runoff in periods of extended rainfall.
A large majority of houses are built on soil instead of solid rock. Soil characteristics vary from region to region. In fact, they can vary drastically within a 5 acre tract! You need to investigate if the soil is stable, especially if the lot you are contemplating is located on a hillside. Some soils do not absorb water very well. This could be a huge problem if your lot requires you to use a septic system. A tremendous amount of information can be obtained from soil maps. These can often be obtained from county authorities.
Zoning laws are very important. These laws control what can be built where. You need to determine if you can build exactly what you want. You should be aware how close a neighbor can build to your lot line. If you are buying an existing home, will the current zoning allow you to add a room addition if necessary? Check to see if the zoning permits you to park your boat or motor home outside. Some zoning codes prohibit this. Pay attention to the compass orientation of the lot. Perhaps you want to incorporate solar heating into your new home. If so and if you live in the Northern Hemisphere, the side of your house with the most glass should face south. Perhaps you want the morning sun to flood your breakfast nook. If so, you better make sure that the lot will allow this to occur.
Certain areas of the nation are subject to prevailing winds. These winds can blow dust or foul odors into your house if you build or buy in the wrong location. Don't build or buy downwind from a large landfill or other potential source of foul odors. The local National Weather Service office can often provide you with prevailing wind information.
Last but not least, I would insist upon a site survey by a registered surveyor. You should absolutely know what you are or are not buying. An accurate survey will enable you to determine if there is an encroachment problem with your lot or an adjacent lot. If you proceed with a survey, always protect and preserve the corner pins. They may come in handy when you decide to build a fence or settle some other dispute in the future.
If you are like me you have dreamed of owning a home away from home. Imagine when the weekend comes, hanging out in a hammock at your own lakefront cottage, boating, antiquing in a charming little town, or whiling away an afternoon on your ocean-view porch. If you have imagined these things you need Better Homes and Garden's Second Home: Find Your Place in the Fun.
This inspiring volume will help you turn your second-home fantasy into the real thing. This book will take you through tours of gorgeous homes to see how other people have created their own great escapes. There are expert tips on everything from real estate shopping to building, remodeling, and decorating. There are hundreds of spectacular color photographs of beautiful homes and great locations. As for me, I'll keep dreaming ..... until those lottery numbers come through or some forgotten relative leaves me an unexpected inheritance, the book will have to suffice.



 Get a
Get a