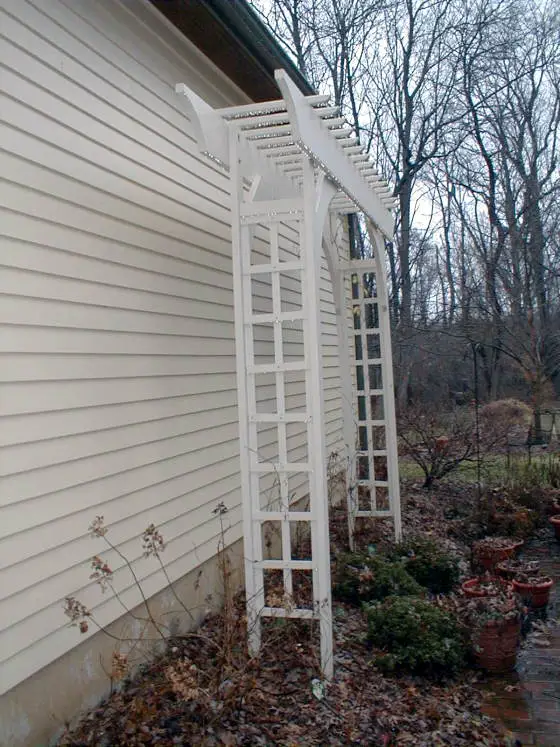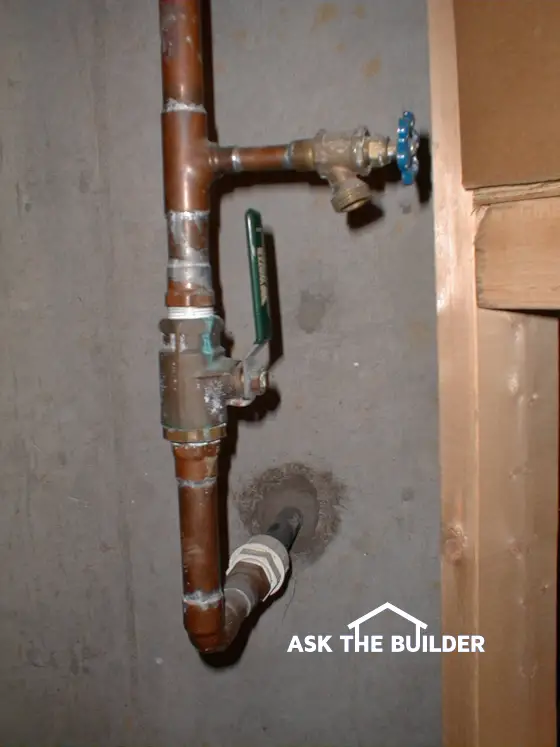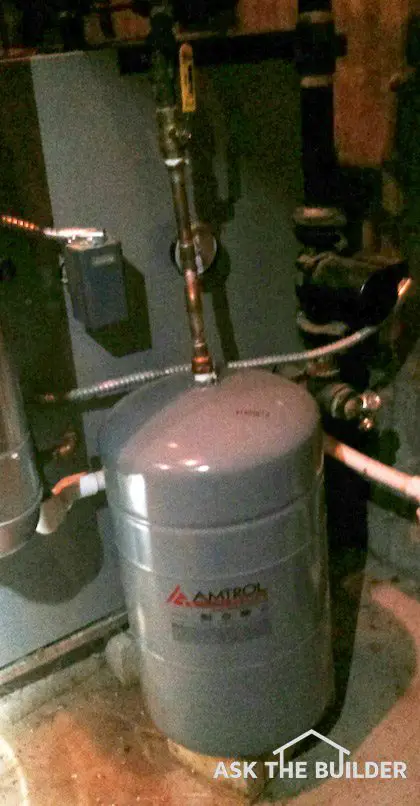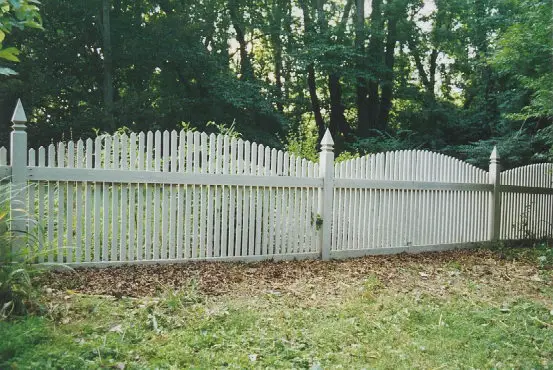
Trellis
DEAR TIM: I would like to construct a simple, yet elegant wood trellis for my garden. What is involved in this project? What wood will yield long life and minimal maintenance? Can an average homeowner successfully complete this project? Charlene D., Sylvester, GA
DEAR CHARLENE: Have you have been talking to my wife, Kathy? I am getting ready to build her a series of trellises for our gardens and patio. A garden arbor or trellis can create or add a unique flair to a deck, patio or even a front porch. They make excellent sun filtering screens that create delightful shadow patterns. I'll bet that you can't build just one!
Trellis structures can range from simple to complex. The most basic trellis can be built by assembling 3 ladder type structures. Two of the ladder sections simply stick vertically from the ground. The third section spans between the two to form the overhead portion of the trellis. The flat "rungs" of each ladder allow your vines and ivy to easily extend into and over the structure. A multi-tiered, partially roofed or pagoda styled trellis can be built as well. These complex styles may challenge a beginner. Start with a simple design for your first project.
A simple design that may suit your needs could consist of two vertical sections that project 7 feet from the ground. The overhead portion can be 8 feet long. All of these sections can be approximately 16 to 18 inches wide. If the vertical sections are spaced 5 feet apart, the top section will overhang each end by 18 inches. This makes for a graceful, cantilevered design. I intend to construct a bench between the two vertical standards. This will give Kathy an excellent vantage point to view the hummingbirds that visit our patio feeders.
I prefer to use redwood or western red cedar for these outdoor projects. Both of these woods contain natural wood preservative chemicals. These chemicals slow wood rot. Wood destroying insects find these chemicals distasteful. Both wood species are available in a variety of grades. I intend to use construction heart and construction common grade for my trellis. The construction heart grade contains some very tight knots. Because it is heartwood, it has a high concentration of natural chemical content. This makes it perfect for the posts that will be buried in the soil. I will use the construction common grade lumber for all of my small cross members and above ground support beams.
The trick for easy installation lies in constructing the trellis in your garage or basement. It is very difficult to build the trellis in place. If you desire minimal maintenance, you need to coat the wood with a clear or pigmented synthetic resin water repellent or paint before you start to cut or fit the lumber. This practice inhibits water from entering the wood where two pieces lap on top of one another. Be sure to coat exposed end grain as you cut and trim the pieces. Stainless steel nails, screws and bolts are the best fasteners to use. If these are not available, then select the highest quality hot dipped galvanized fasteners you can find.

Construct the two ladder sections first. Make sure you let the bottom portions of the posts run wild at least two feet or so. This will allow you to bury the posts into the ground at least 16 inches. The extra 8 inches of length will permit you to make adjustments for sloping ground conditions within your garden. It is important that the top of the two sections are level once installed. If not, the top horizontal section will slope!
After the post holes are completed, fill them with 2 inches of washed gravel. After placing the posts in slightly oversize post holes, place additional washed gravel around the posts instead of soil. The gravel will extend the life of the posts. Moist soil that comes into direct contact with wood promotes wood rot. The top 4 inches of the fill should be crushed gravel. This will lock the post tightly in place.




