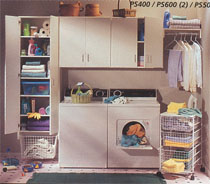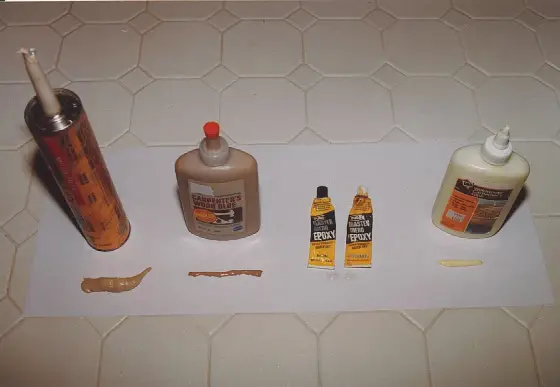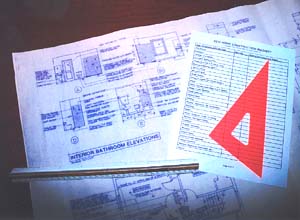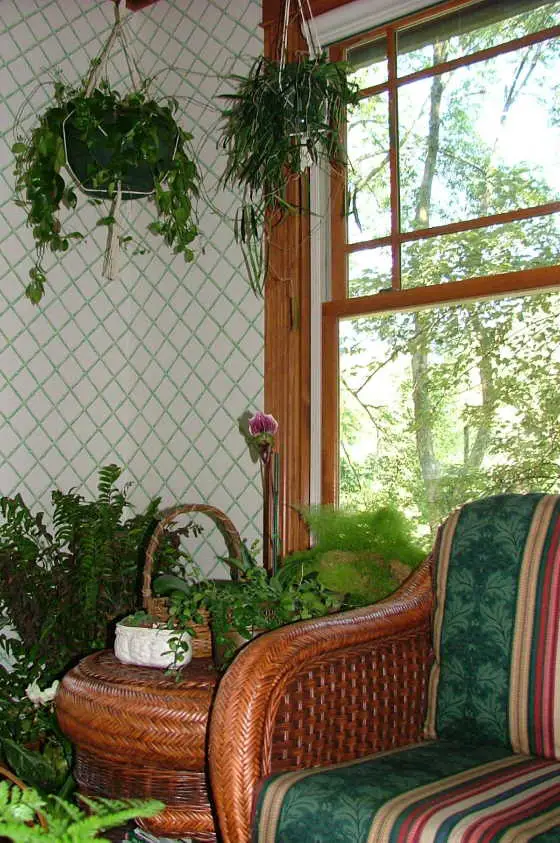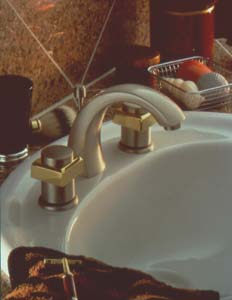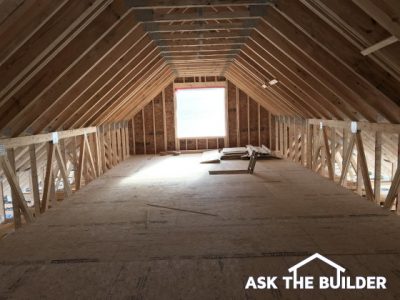
This is an attic space in a new home. Most builders would have used standard trusses and wasted all this space. (C) Copyright 2019 Tim Carter
DEAR TIM: My house was built using steep pitched roof trusses. There is a huge amount of wasted space up in the attic. I intend to add a room up there. Can I easily modify the trusses to create this space or must I tear off the roof and start over? Is there a truss configuration that will allow you to create a room or storage space economically? Phil V., Raleigh, NC
DEAR PHIL: Twelve years ago, I made the same stupid mistake your builder did by using common roof trusses on a steeply pitched roof. After the roof was on and just before the drywall was installed the homeowner brought to my attention the vast amount of useless space in the attic. The next day I noticed a big truss poster on the wall of the lumber company. Much to my surprise there was a special truss with a large box shape inside the center of the truss. I immediately saw that if you used 10 or 15 of these trusses side by side, you could instantly create a giant room.
One of my favorite building tasks is roof framing. There is nothing quite like cutting rafters and watching them fit like a glove. However, the process is very labor intensive. Furthermore, the span of rafters in a common framed system is limited by the size and species of the lumber. Just over four hundred years ago, an Italian architect named Andea Palladio developed the concept of using rigid triangles in trusses. Trusses are a building marvel as they allow lightweight, interconnected framing members to safely carry loads previously reserved for large sized beams.
Maintaining the connection points and the overall design in your trusses is extremely critical in the performance of the truss. Remember that when a truss is loaded each of the pieces of lumber is carrying a load. If you cut or modify any member of a truss without expert engineering supervision, you can cause significant structural damage to the truss and the overall roof structure. Trusses can be modified, but it can be very expensive and time consuming. A residential structural engineer or a local truss fabrication shop will be able to advise you of your options.
If you decide to start over - it may be the cheapest option - the attic truss will magically create the room you are looking for. Depending upon the span of the truss and the slope of the roof, the room within the truss can be enormous. For example, if your truss span is 34 feet and the roof slope is a 12/12 pitch (45 degree angle), the room inside the truss will be 16 feet wide with a full ceiling height of 8 feet. Think how big that space would be if your house was 50 or 60 feet long!
If you just desire storage space in an trussed attic that is also possible. These trusses are often called light storage trusses. Often a rectangular size space is created inside the overall large triangle of the truss. The height of the interior box within the storage truss is usually never over 5 feet high. This prohibits homeowners from attempting to transform the space into a full fledged room. These trusses are ideal for people who want to store boxes, camping gear, seasonal decorations, etc. somewhere other than a garage or basement. Light storage trusses are perfect for houses that have no basements.
The cost of these wonderful space creating trusses is very modest. The prices make me cringe at my mistake. A regular common truss with a 24 foot span and a 10/12 roof pitch with no storage space costs $69 in my market at this time. This same truss framed as a light storage truss costs just $87. If you want a full blown attic truss with a room, the cost of a single truss is just $158.
Had you incorporated a full sized attic truss in your roof, I'll bet you could have created a 15 wide by 30 foot long room for less than $1,350. This slight up-charge is nothing compared to what it will probably cost you to make the modifications. Keep in mind that once the attic truss is in place, no additional rough lumber is required to finish the space. All that is needed is the plywood sub-floor!


