Plumbing Riser Diagram
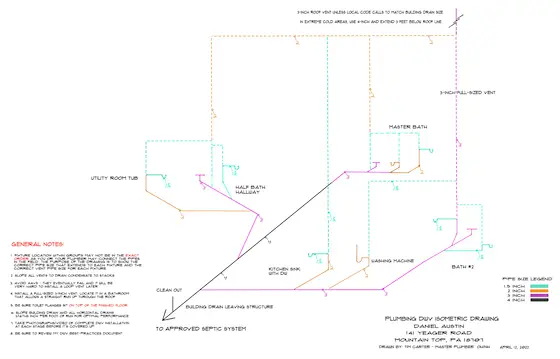
Plumbing Riser Diagram | Your plumbing riser diagram will look similar to this one. You can order yours here.
Allow Me to Draw Your Residential Riser Diagram

Yes, it's me, Tim Carter! I'm taking a break from installing a garage floor drain in my daughter's home on Mt. Desert Island in Downeast Maine. CALL ME NOW if you need a residential riser diagram for your project: 603-470-0508
I've been a master plumber since 1981 and I love to draw these 3D residential riser diagrams. I can get yours done in a day or less should you be in a rush to get your permit. Call me NOW if you have questions about placing your order: 603-470-0508 or GO HERE to place your order.
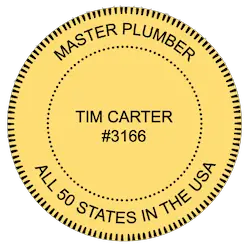
Tim Carter has been a master plumber since 1981 and can draw your residential riser diagram.
What is a Residential Plumbing Riser Diagram?
A residential riser diagram shows plumbing drain, waste, and vent (DWV) lines, how they interconnect, and it includes the actual pipe sizes. Building inspectors and plumbing inspectors require the drawing to save you time and money. They want to make sure you understand what size drain pipe to extend to each fixture and they want to make sure you know how to vent all the fixtures. All of this is shown using plumbing riser diagram symbols.
What is a Riser in Plumbing?
A riser is just another name for a vertical stack or pipe in a plumbing system. Just as smoke travels up a smoke stack, water comes down a plumbing stack. A riser can be any vertical pipe in a building that goes from one floor to another. Vent pipes can also be riser pipes. You can see why the plumbing riser definition makes sense when you think about it in relationship to other stacks in buildings and factories.
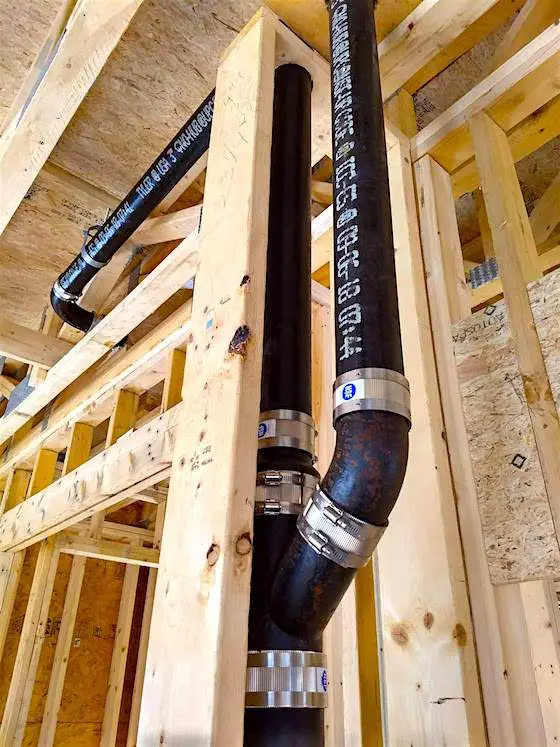
Here's an example of a plumbing riser. The cast iron pipe on the right branches off a 4-inch vertical stack that extends down into a crawlspace. The pipe you see on the right is a 3-inch riser that extends up to the second floor above the room I was standing in capturing this image. The photo was taken on Mt. Desert Island in Maine.
What is a Typical Plumbing Riser Diagram?
Each drawing or diagram is different unless the houses are carbon copies of one another. The riser diagram takes into account the exact position of the fixtures relative to one another. Here's an example:
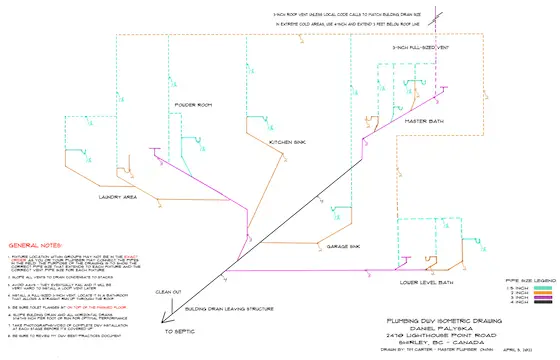
This is a sample of a real plumbing riser diagram I create on an almost daily basis for homeowners, builders, and architects. Go here and place your order.
Do You Show a Plumbing Riser Clamp in the Drawing?
No, you don't show these clamps in a normal riser diagram. Here's what a riser clamp looks like:
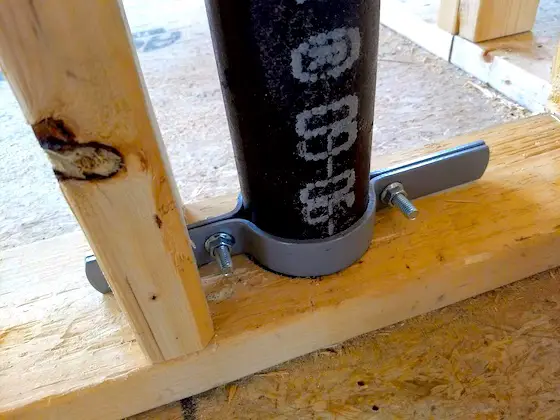
This is a plumbing riser clamp I installed in my daughter's new home. You can see I used cast iron risers so you'd not hear water crashing down the pipe as if you live under Niagara Falls. Cast iron is QUIET. You can read all about my daughter's cast iron pipe here.
Do All Fittings Show in a Riser Diagram?
Most residential riser diagrams do not show each and every fitting you need to install the piping. The primary purpose of the drawing is to communicate that you know what size drain pipe needs to extend to each fixture as well as what size vent pipe must service the fixture. How you get the pipes from point A to point B according to the plumbing code is up to you. It's best that you do it with as few bends as possible to prevent clogs.
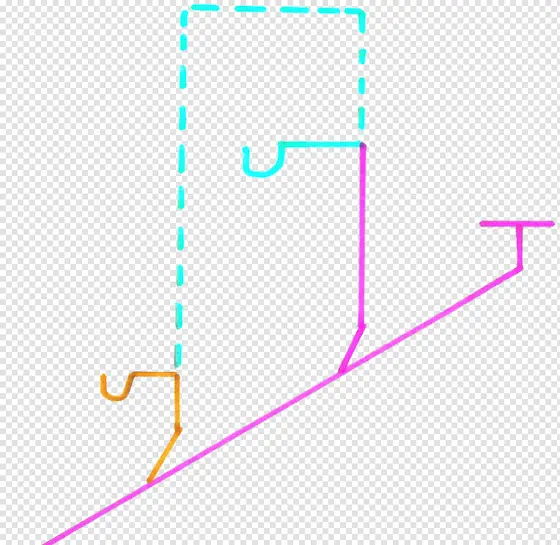
This is an example of a simple bathroom isometric plumbing drawing. I use color to make it easier to show the different pipe sizes.