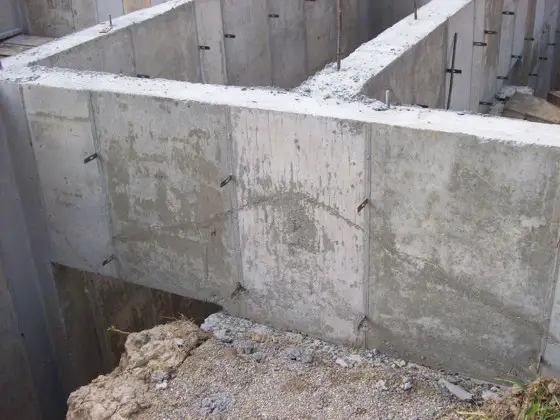Poured Concrete Foundation Defect?

A portion of this new concrete foundation appears to be suspended in midair. Is this a defect or not? Photo Credit: Jim Marshall
DEAR TIM: I'm building a new home and visited the jobsite a few days ago. I was aghast at a possible defect in my foundation.
Parts of the concrete foundation are suspended in midair and I feel they'll crack off years from now. These walls are only about 4-feet tall and intersect taller 8-foot high concrete walls at a 90-degree angle.
Should I be concerned? Why did this happen? What's the correct way to build this foundation? Jim Marshall, Lawrenceburg, IN
DEAR JIM: I'll never forget the first house I built. I had a similar situation confront me where the attached garage foundation walls had to connect with the foundation walls of the home. As you can imagine, a hole had to be dug larger than the foundation of the home so the workers can set the panels for the foundation. When one foundation wall must intersect with a deeper wall, you can see how it has to span over the hole to make the connection.
The owner of the foundation company was also a structural engineer. He taught me on that job that poured concrete walls are actually structural beams. To help you visualize this, think about the horizontal steel I-beams you see as a skyscraper is being built.
These horizontal I-beams connect with just large nuts and bolts to the vertical steel columns. These bolts are made with very strong steel, but keep in mind that all the weight that rests on the horizontal beams is transferred to the vertical steel columns that extend down to the earth.
Your foundation is basically the same situation. The smaller foundation wall that's only 4-feet tall is a beam. It has air under it just like a steel I-beam on a skyscraper. You've got nothing to worry about so long as the concrete foundation contractor did a few simple things. Just like the steel I-beams connect to the vertical steel columns with special bolts, your foundation walls need to connect properly with the taller walls with some steel.
In my case all those years ago at my first house, my concrete contractor installed four 1-inch thick steel rods that extended back into the shorter garage wall about ten feet. These rods were bent at a 90-degree angle and extended about three feet either direction into the taller poured basement wall of the house.
Once all the steel in the walls was surrounded by the wet concrete and it hardened, the two walls were connected just like the nuts and bolts connect horizontal steel beams to vertical steel columns.
I looked closely at the photo you sent me. I can see your foundation contractor also added a concrete column to support the end of this wall where it connects to the taller basement foundation wall. This poured column extends down to the footer below so you're in good shape.
The key thing is to make sure you have horizontal steel rods in the shorter wall like I had on my first home. The rods can be as small as 5/8-inch diameter and be highly effective.
There are other things that could have been done, but they would have cost more money. A small extension of the lower footer could have been poured. This footer would have been directly under where your shorter wall hangs in midair. This footer would have extended all the way to where the side of the big hole was dug.
The foundation contractor could have then poured a tall wall at this location where your shorter wall starts to hang out over midair. A sloped buttress wall could have also been poured at this location. Both of these methods add extra time and materials to the job.
It's my honest opinion that as long as your short foundation wall has horizontal steel that connects to the taller wall, you're going to be fine. You now need to make sure that you have excellent foundation drainage around this new home.
I'd also make sure that you waterproof the foundation walls if you plan to finish off any of the space in the basement. All too often builders just spray liquid asphalt on the foundation walls. This is not waterproofing, it's called damproofing.
Waterproofing a foundation requires special materials that will bridge any cracks that may happen at a later date. It's normal for concrete to crack as it shrinks about one sixteenth of an inch for every ten linear feet of poured length.
You don't want water streaming into your basement through these small cracks that will appear in about a month or two as the concrete completely cures.
This possible foundation defect article was featured in the July 2, 2013 AsktheBuilder Newsletter.
Column 994