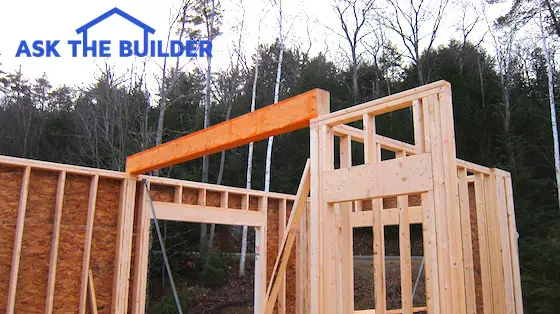Beam Installation
Beam Installation Tips

Here's a great shot of a triple laminated beam. The columns supporting it are solid wood 2x6's. You can see them packed together on the far wall and the corner where the two exterior walls meet. What we can't see in the photo is if the carpenter put extra blocking under the exterior bottom wall plate, so the load is transferred to the poured, or cast, concrete foundation wall. The floor joists for the second floor will hang off this beam using galvanized joist hangers. This photo also shows three other beams in the exterior walls. They're made from 2x10s and pieces of OSB. They're over each window or door opening in the photo. © 2017 Tim Carter
Beams are not too hard to install, however it usually requires a minimum of two people to accomplish the task safely. Even a six foot long double 2x12 beam can be heavy. Here are some things I have learned over the years:
Get the Rough In Right
Beams are usually the top element of an opening. If you don't take the time to get the rough-in measurement right, you could be replacing your first attempt with a second, larger beam! All too often a rookie cuts the beam the same as the rough opening. At a bare minimum the beam should be three inches longer. Beams over six feet usually must be six inches longer than the rough opening width.
Build Wood Beams in Place
If you are using traditional 2 x material for the beam, why not install the pieces one at a time? If you assemble the beam on the floor it may be too heavy to lift. Simply secure the beam to the king studs until you can nail all members together in place.
Steel is the Strongest
If you have a long span and limited headroom for a beam, then consider steel. You can use a single steel plate sandwiched between two wooden 2 x ? . The steel company will provide holes in the steel plate that allow you to bolt the entire assembly together. A structural engineer will specify the steel plate for you. You can also buy four inch wide junior I beams that can often fit into a typical 2x4 wall!
Hidden Beams
How would you like a smooth ceiling in between two rooms? I have it in my kitchen and breakfast area. I also have a beam that is in the same plane as the floor joists! You can do this and use joist hangers to hang the floor joists from the beam. Remember, the beam doesn't always have to be under the floor joists!
Size and Scope-Out Your Material
Be careful when building built-up wood beams. Try to select lumber that is sized the same. Joists can vary in height by as much as 1/4 inch. This can cause concentrated loads on the wood columns at each end as one aspect of the beam transfers all of the load onto the wood columns.
Also look for crowns or humps in the beams. Make sure all of the wood members have a similar crown and that the crowns all have their humps pointed towards the sky. This curvature is similar to a standard archway.
Don't Guess the Size!
Beams need to be sized by professionals. Every week I get at least one email from someone wanting to know what size beam to use in an opening. A structural engineer will do this for you. The actual calculation often takes less than a half hour. I know because I have seen a good friend of mine, Bob Becker P.E., do it on several occasions!
Related Articles: Removing a Load Bearing Wall, Column & Beam Construction, Column to Beam Connection, Headers, Beams and Wall Sensors
Column B224
2 Responses to Beam Installation