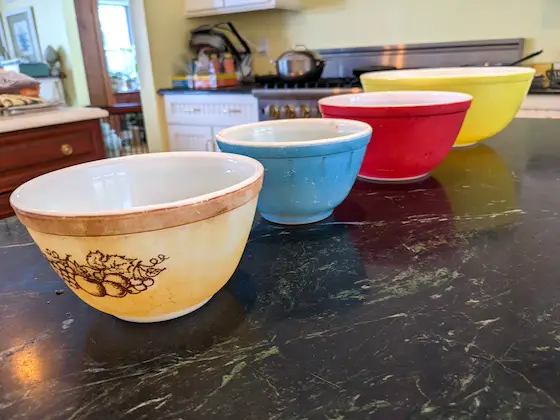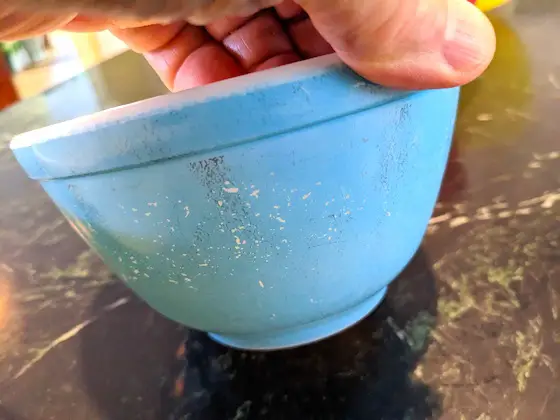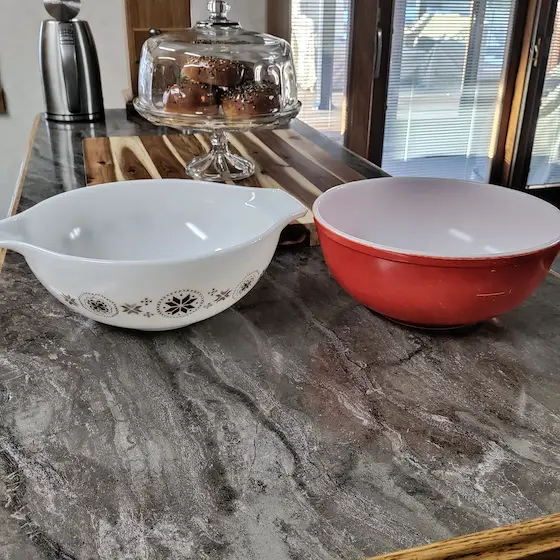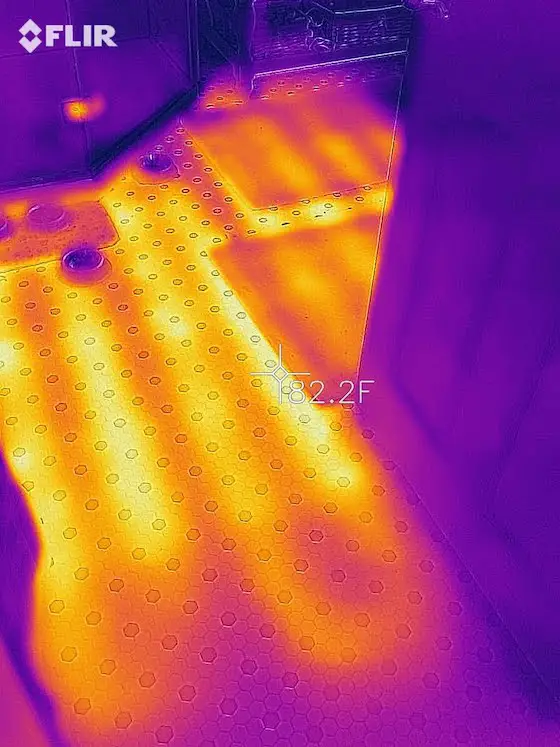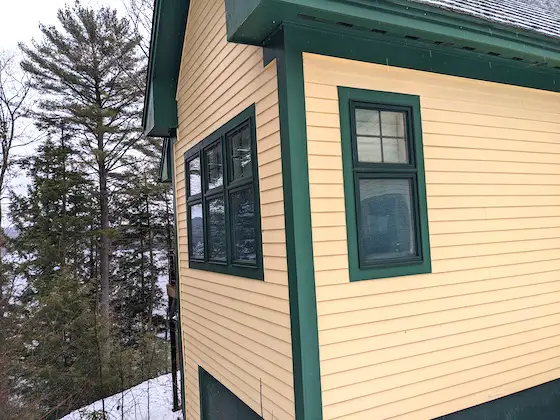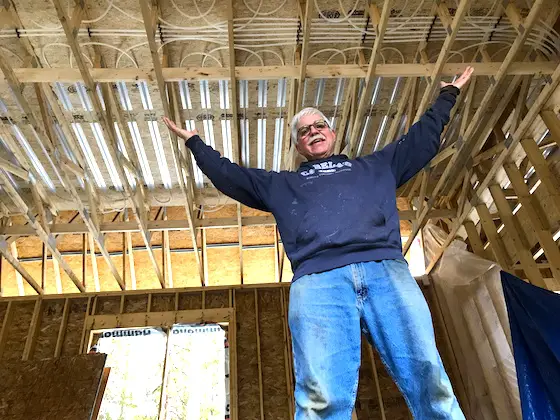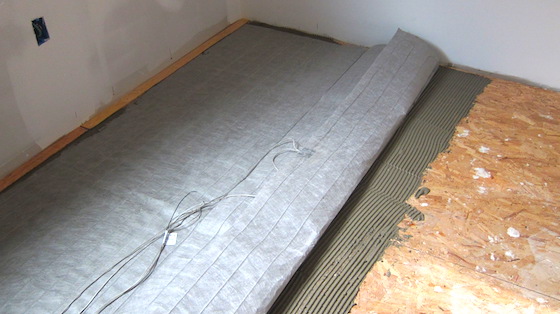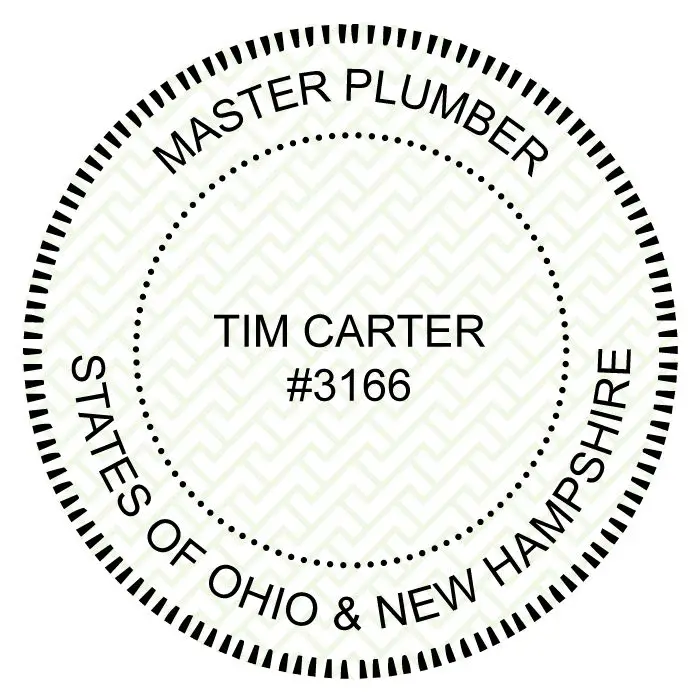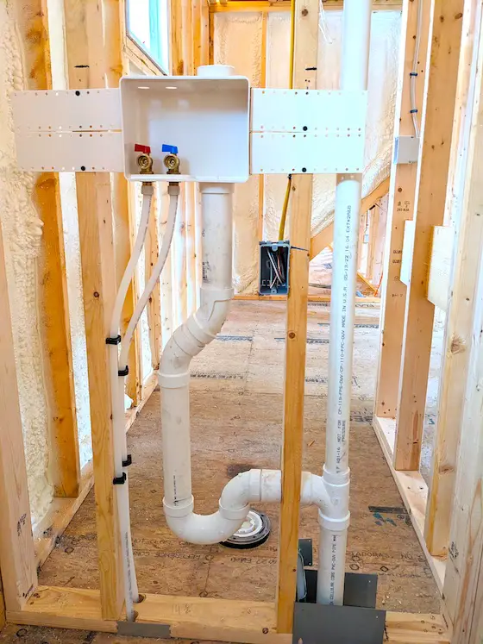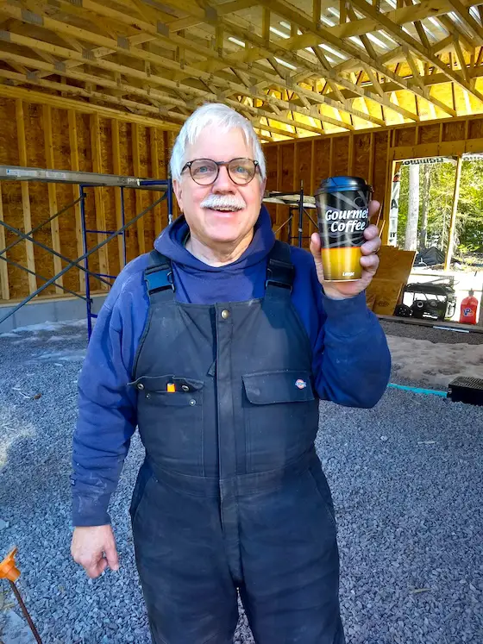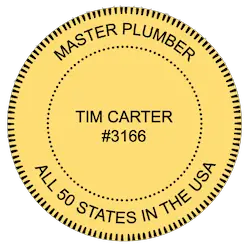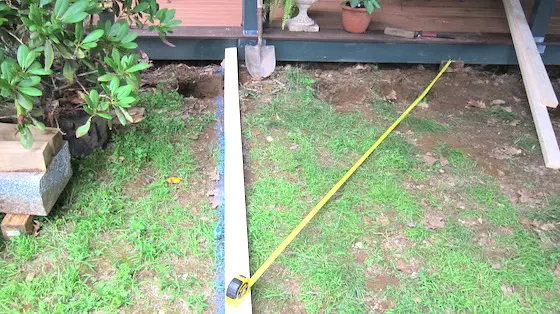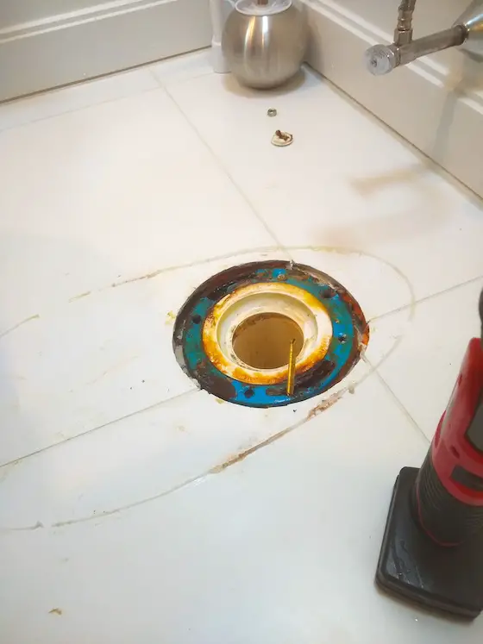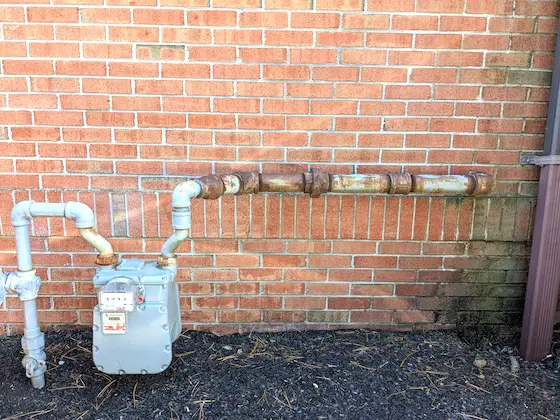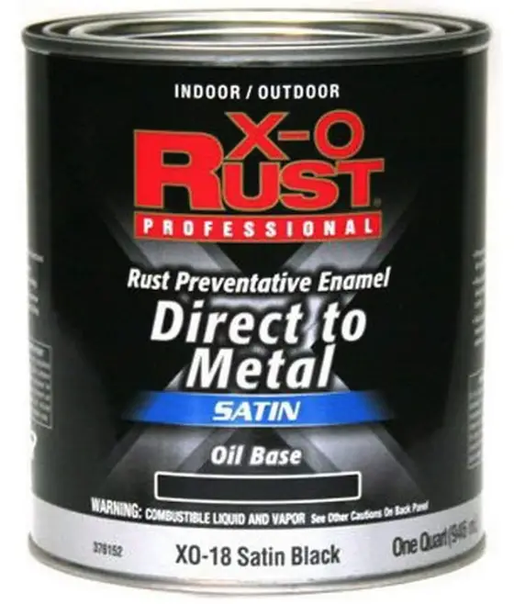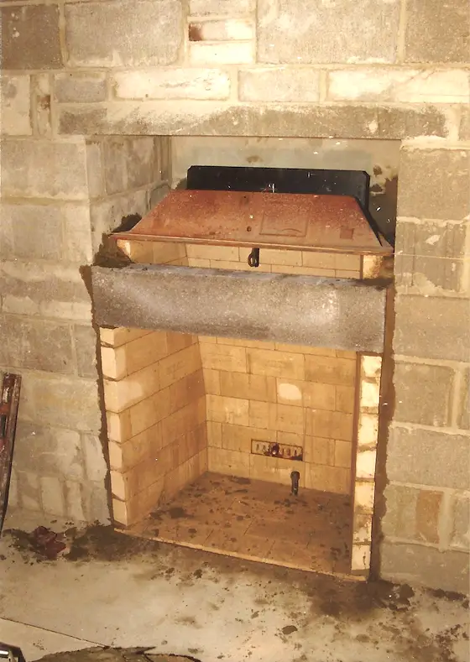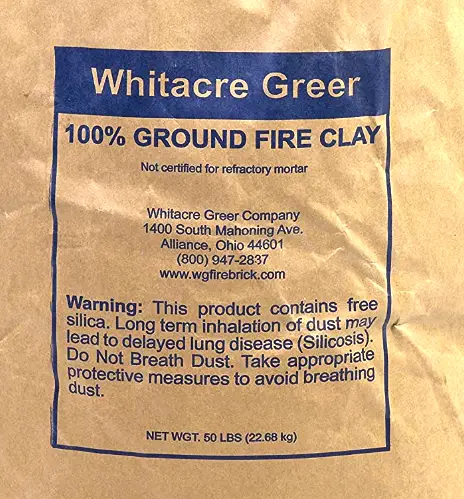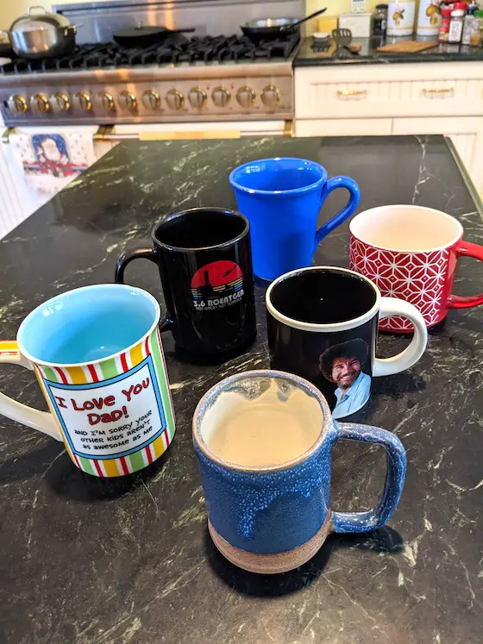
Lead in Ceramic Coffee Mugs | These bright and cheerful coffee mugs might be invisible agents employed by the Grim Reaper. The glaze could have vast amounts of lead in it. Copyright 2023 Tim Carter ALL RIGHTS RESERVED
Lead in Ceramic Coffee Mugs - You Could be Killing Yourself Slowly
Do you have ceramic mugs as you see in the photo above?
Did you know the silica glaze and the pigments used in them often contain lead?
Did you know how little lead it makes to make you sick? I copied this from the past column I wrote about lead paint in the late 1990s:
"It takes very little lead to cause severe physical problems. Lead seeks out and attacks the central nervous system.
When health officials measure lead in a person's body, they deal in increments of micrograms (one microgram equals one-millionth of a gram). To put this in perspective consider a packet of artificial sweetener found on the average restaurant table. A single packet usually contains about one gram or 1,000,000 micrograms of artificial sweetener. Open a packet and pour the sweetener onto a colored piece of paper. Look at how small 1,000,000 micrograms actually is!
Imagine if you created a similar pile of pure lead dust. Since lead weighs far more than artificial sweetener, the pile would actually be smaller. If an adult male receives an acute intake of just 5,000 micrograms of lead - just 1/200th of this small pile of dust, he will most likely die in a very short period of time. It takes far less lead in a child or an adult to cause irreversible physical defects such as coordination problems, learning disabilities, seizures, kidney, and heart and reproductive problems."
Watch this video to see the CORRECT way to test for lead in your ceramic coffee mugs. After watching the video, go below it to read a story sent to me by one of my newsletter subscribers.
A True Coffee Mug Story
"We have practiced alternative medicine since 1984 when a gynecologist almost killed my wife. The doctor we were going to in the late 80's had tested us and found we both had lead poisoning. We didn't know the source, but one night a program like 20/20 came on, we never watched this program before.
They interviewed a pilot in the USAF and his wife. She was severely sick but no doctor could tell them what it was. The husband searched every article he could find on the
symptoms his wife had. After months, maybe years, he asked the doctor if he could test his wife for lead poisoning. Bingo, that was it.
This is the interesting part of the story. While in the Air Force, he was stationed in many countries each year. He would buy his wife stoneware coffee cups everywhere he went, she also traveled with him. The doctors had diagnosed her with a rare disease and had prescribed medicine that was taken with water. Each time she swallowed the pills/capsules, she downed it with one of the coffee cups. The cups were made with stoneware that had been fired with a glaze that contained lead.
My wife and I took our stoneware to our doctor and he tested us and sure enough, Bingo again. This was stoneware made in Mexico. We used it for years almost everyday.To detox we used a homeopathic liquid for maybe two months."
