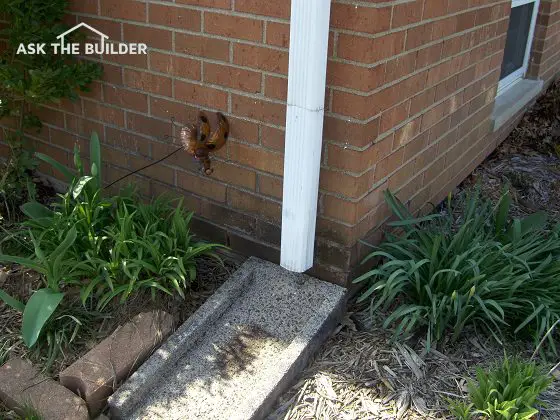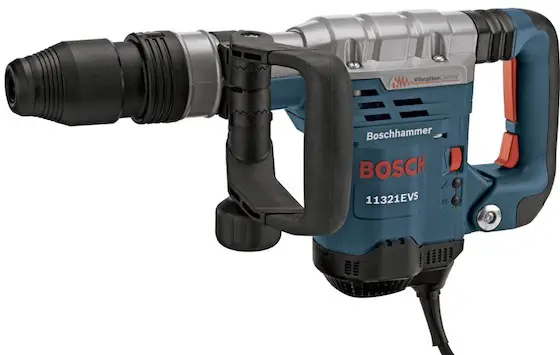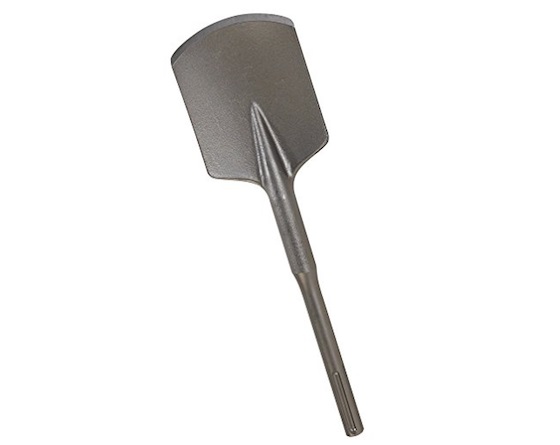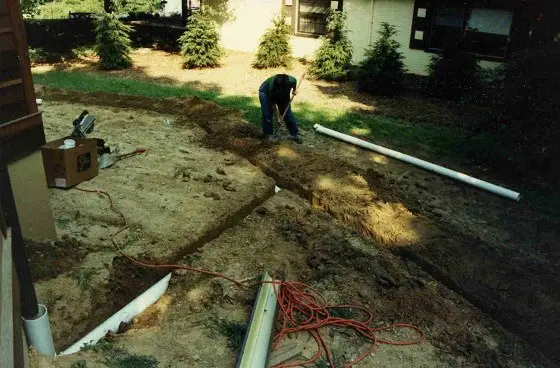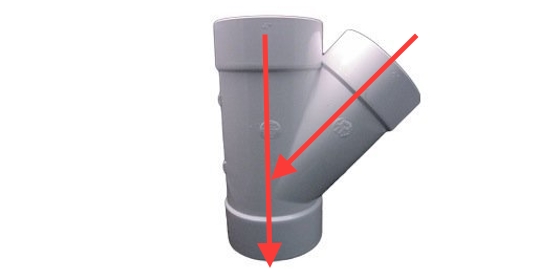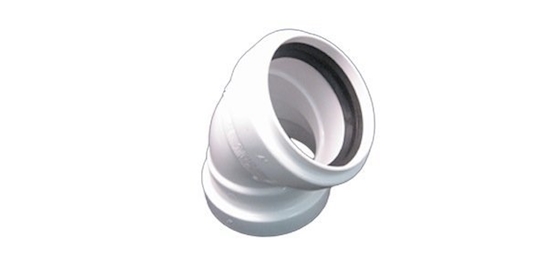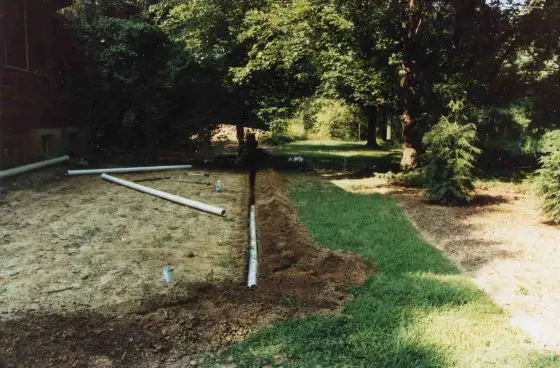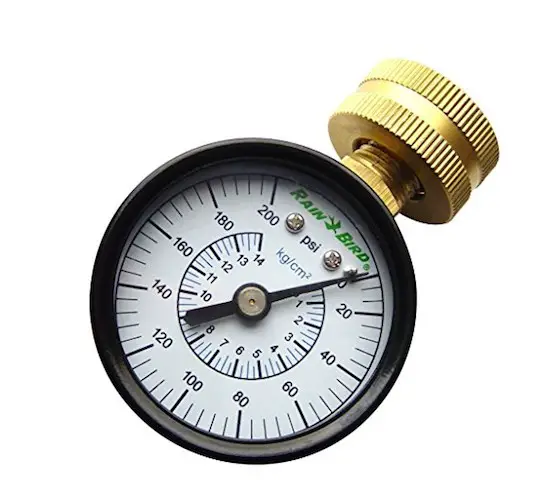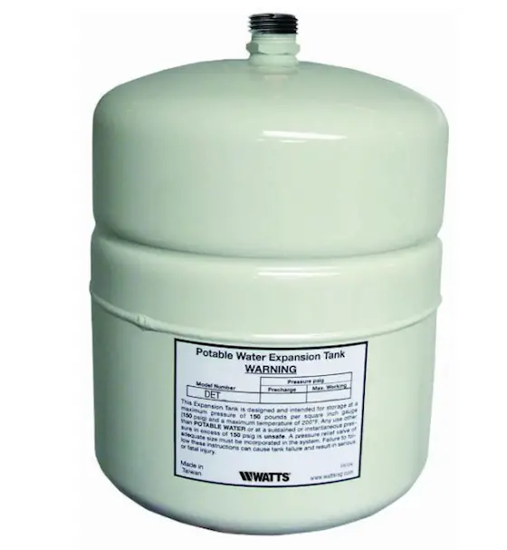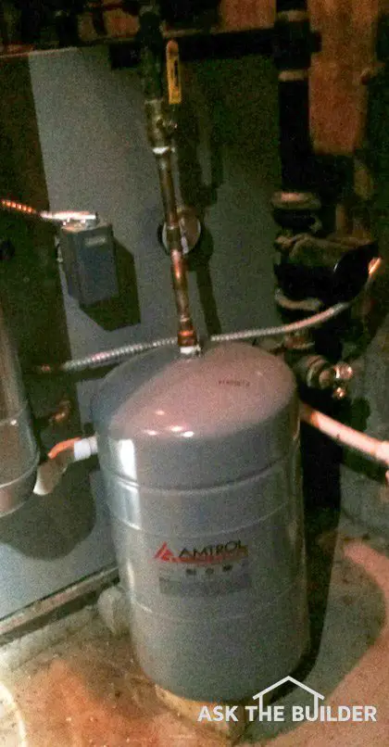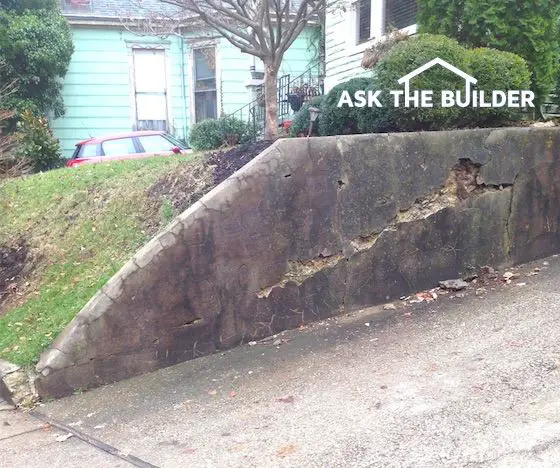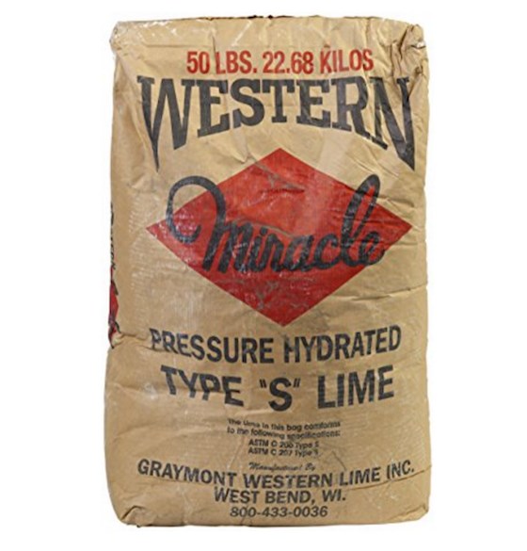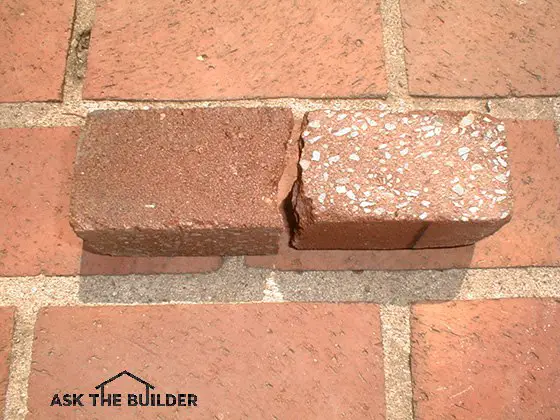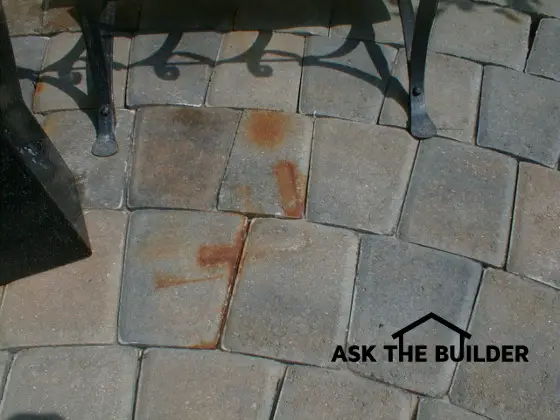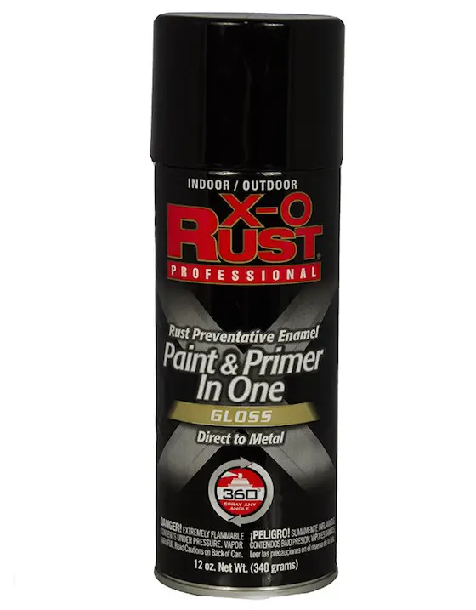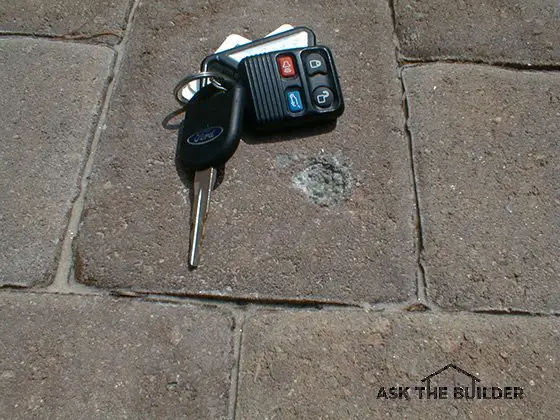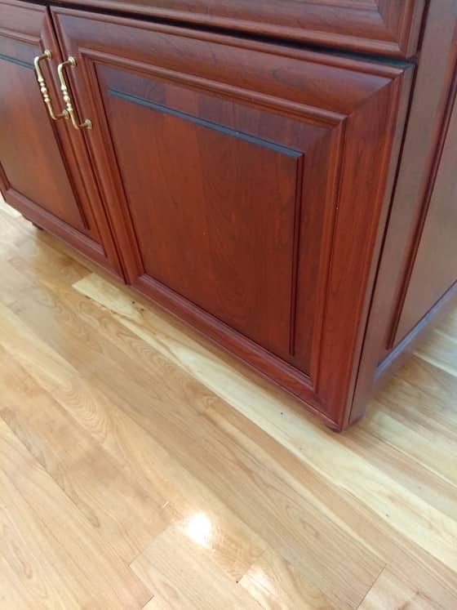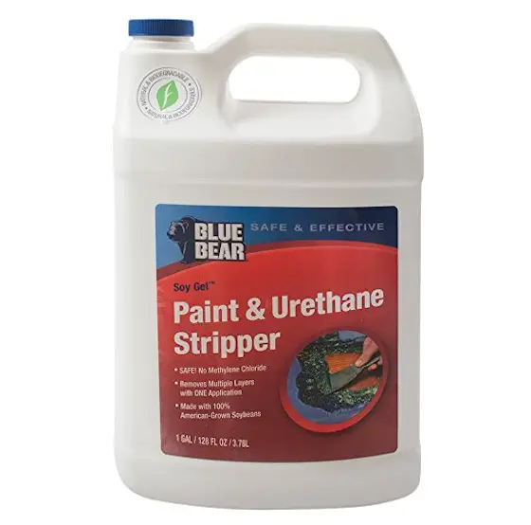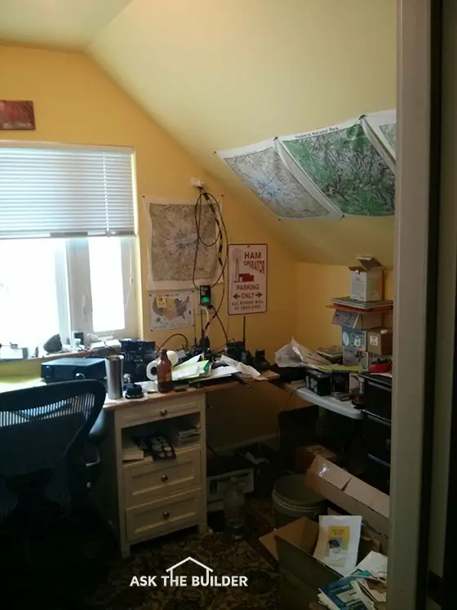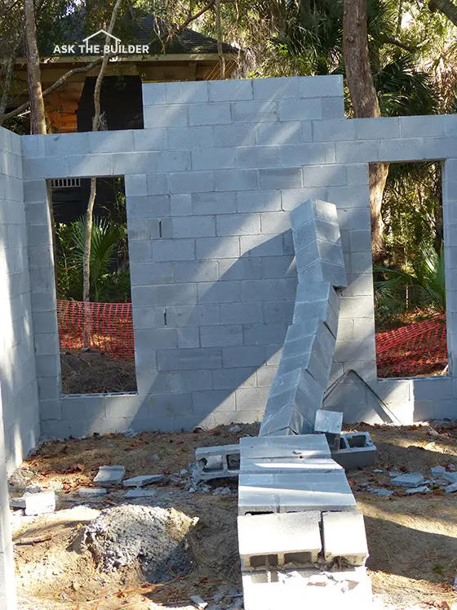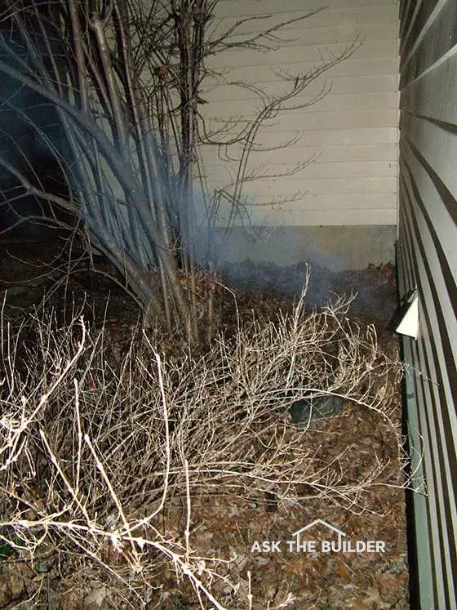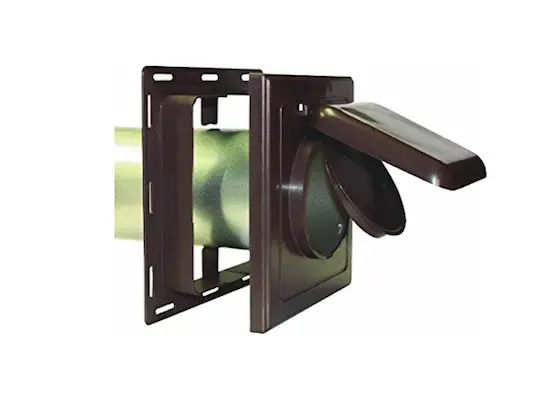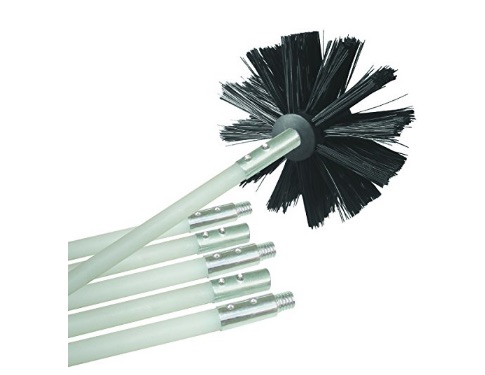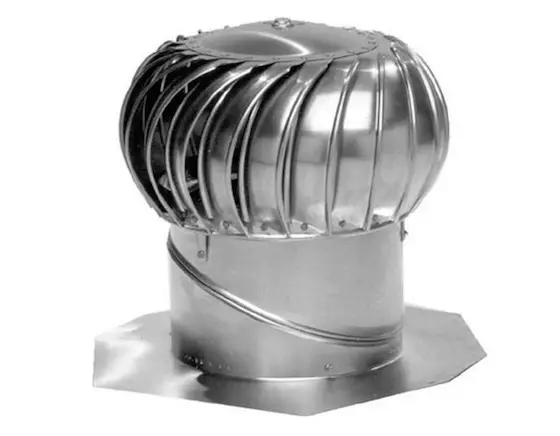
This is my favorite roof vent and my FAVORITE brand. It's Made in the USA! These are cave-man simple to install. Watch my video below. SAME procedure for this vent as the bath fan flashing. CLICK THE IMAGE NOW TO BUY THIS TURBINE VENT.
Roof Turbine Vent TIPS
- Works with the slightest breeze
- Moves vast amounts of air
- Will not leak in rain and snow
- Easy DIY installation
- CLICK HERE to Get Tim's FREE & FUNNY Newsletter!
DEAR TIM: My home has two spinning turbine vents. I have been told by several people that it is a good idea to stuff insulation in these during the winter months so that warm air is not sucked out of my attic space. Is this good advice? Are these turbine vents really effective? I don't see many of them on my neighbors' roofs so I wonder if I should remove them. Kevin M., Canal Winchester, OH
DEAR KEVIN: Don't touch those vents! They are splendid ventilation devices. In fact, I installed these same vents over 25 years ago on the second home I owned. They were hardworking devices that Mother Nature paid to operate. In fact, the same vents are still in place on the home and each time the slightest breeze blows, they do a great job of pulling air from the attic space.
Turbines Work For FREE
A turbine vent is a passive ventilation device. The popular ridge and soffit ventilation systems and the traditional metal pot vents are also passive ventilation systems.
A turbine vent spins with the slightest breeze. As soon as it starts to spin, it vacuums air out of your attic. The faster it spins, the more air it exhausts.
I'd put three or four on a roof to really have a good chance at cooling an attic on a hot summer day.
In contrast, an active ventilation device might be an electric-powered whole-house fan or a powered roof ventilator. Passive vents work for free and in almost all instances are silent.
Never Block Vent Holes
The last thing you want to do is stuff insulation in the vents. Ventilating attic spaces in winter months is often more important than venting them in summer.
Water vapor from the inside of a home drifts up and into an attic space. It does this 365/7/24. #HassleIfNotVented
Condensation HAZARD
If this water vapor is not quickly exhausted to the exterior atmosphere, it can often condense upon the cold roof framing members and the underside of the roof sheathing. It can get so bad that water can drip from the underside of the roof and when the temperature gets low enough, frost can actually form up inside the attic. Moisture conditions such as this can lead to wood rot and mold growth.
Thousands of CFM per Hour
Depending upon the diameter of the vents and the wind speed outdoors, the turbines can expel vast quantities of humid air before it becomes a problem. A small 12-inch-diameter turbine vent with a constant wind speed of 5 miles per hour (mph) can remove 347 cubic feet of air per minute (cfm) from the attic space.
A single 14-inch-diameter turbine vent that is subjected to 15 mph winds can expel up to 1,342 cfm of air! If the winds are still, the vents still allow air to drift up and out of the attic space, although not nearly as much.
Easy DIY Install
Watch my video below. The video shows a bathroom exhaust fan hood, not a turbine vent. But the method of installing a turbine vent is IDENTICAL.
If your roof is low slope and you can get up on it with ease, you can do the installation and save HUNDREDS of dollars.
Don't Steal Heat
It is also a myth that turbine vents remove warm air from attic spaces in winter months. If the air temperature in your attic space is very warm while it is cold outdoors, I maintain that you might have inadequate insulation and/or you are up in your attic on a bright sunny day where the radiant energy of the sun is heating the attic space.
It's best to check attic temperatures at night after the sun has gone down. If your attic is well insulated, the actual temperature of the air inside your attic should be very close to the actual outdoor temperature.
AC Leaks
However, it's possible for turbine vents to pull conditioned air from the inside of your home. Modern building principles and most model building codes mandate that you have soffit ventilation vents that act as intake air locations.
As air is pulled from the attic space by the turbine vent, ridge vent, or even an electric-powered fan, the same amount of air must be allowed to flow into the attic space where the roof passes over the exterior walls of the home.
If there is not enough soffit air coming in, then the vents may create a partial vacuum in the attic space. To relieve this pressure, the vacuum may pull air from the inside of your home. This is not a good idea.
Aluminum = No Rust
If you decide to add more turbine vents to your roof, be sure to buy ones that are aluminum. These will not rust. In addition, pay attention to the maximum roof pitch that will work with the turbines.
The turbines are adjustable so that the spinning part is level even though the roof is slanted. Not all turbines will fit all roof pitches. The maximum roof pitch is almost always printed on the box label.
Lubricate the Bearings
Finally, be sure the ball bearings are permanently lubricated and sealed. Nothing is more bothersome in the middle of a windy night than a squeaky roof turbine!
Column 442
