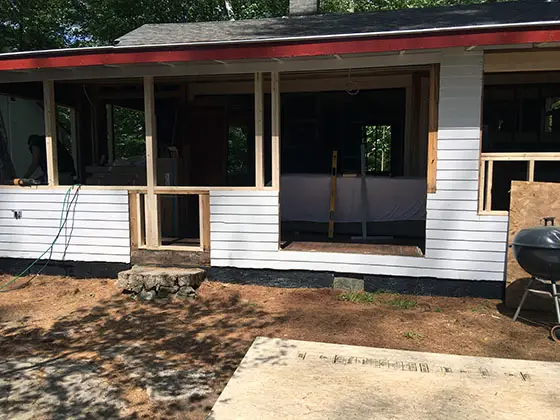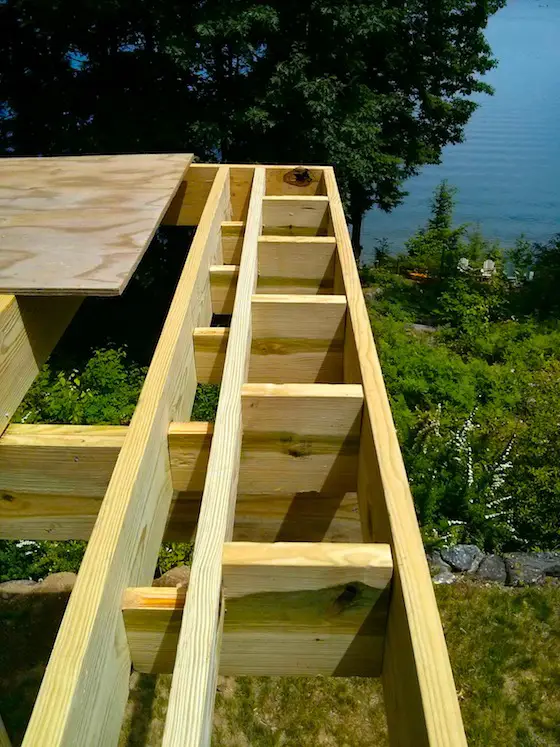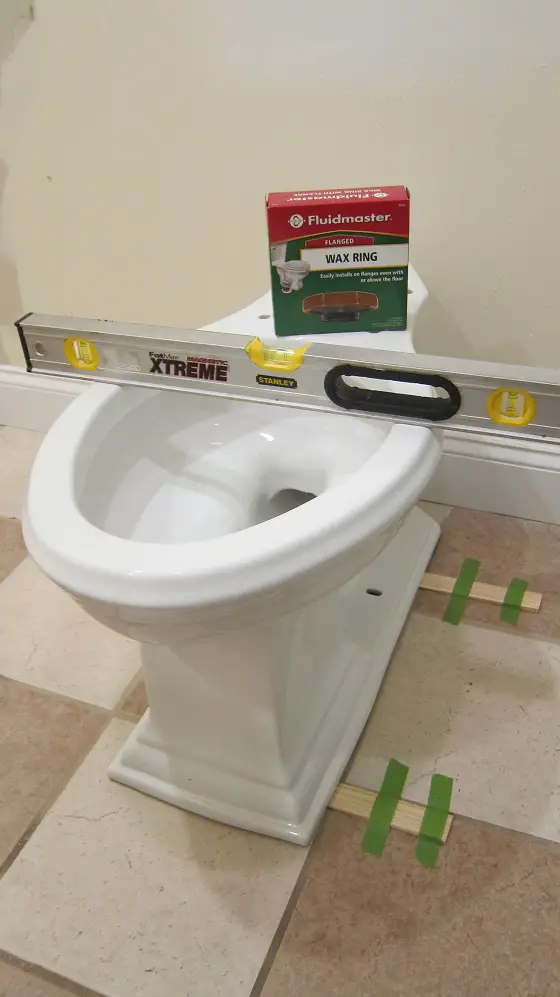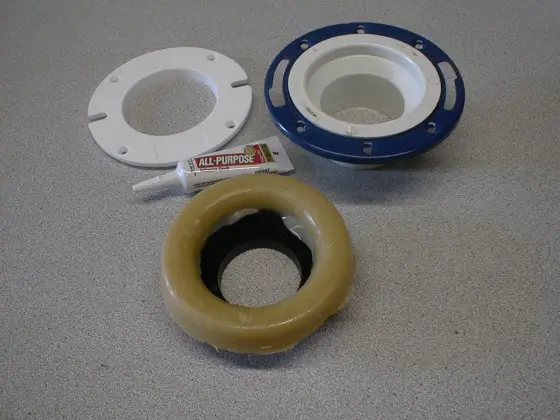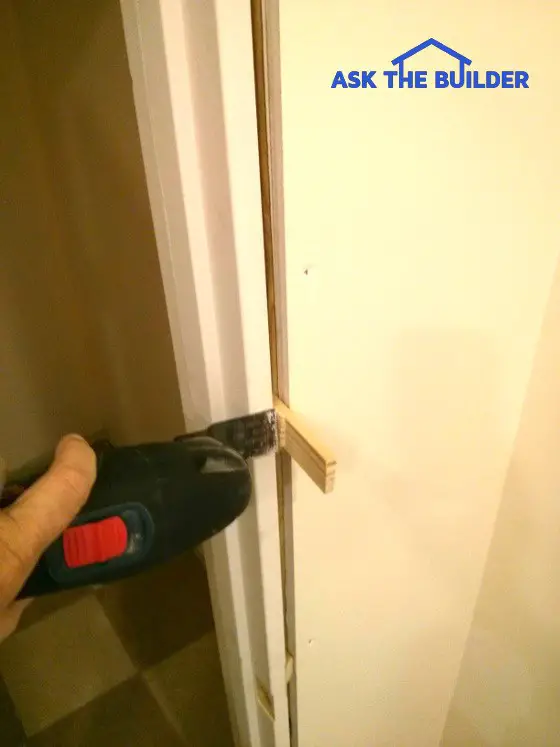Happy July 1st!
Holy Cucumber, summer is marching along here, and I'm deep into a massive deck reconstruction and addition project here at my own home.
You're going to be hearing LOTS about this moving forward. I taped a very cool video about a week ago showing amazing heavy-duty timber screws made by Simpson Strong-Tie.
I used these to provide the necessary structural support so the horizontal ledger board at the house would not fall straight down.
The IDIOT builder and carpenters that built my massive deck, it's 64 feet long and projects 10 feet out from the house, use electroplated galvanized nails from a nail gun to fasten the ledger board to the house.
Electroplated galvanizing is pretty much worthless.
For the record, I didn't build the house I'm living in. The builder is still in business here in central New Hampshire and I'll not name him, but I'll share his initials: AG
How Dangerous Are They?
So how dangerous are these electroplated galvanized nails?
VERY.
Two days ago, I almost got seriously injured because a beam those carpenters and builder installed fell to the ground without any warning.
I happened to have a ladder against the beam trying to work on it to make it safer.
One issue is the height of this deck. It's a whopping 13 feet above the ground below. That's pretty high up.
Fortunately, the extension ladder I was using was extended just enough that when the beam fell, my ladder tilted forward and the tips of the ladder caught the next joist by just 1.5 inches.
Had that not happened, I would have most likely done a face plant and the result would have been very ugly.
The beam failed because the nails they used had corroded. The corrosion was happening out of sight where the nails were in contact with the wood deep in the lumber.
High School Chemistry
Here's what you need to know about treated lumber, water and fasteners.
Treated lumber has copper in it. Newer treated lumber has quite a bit of copper in it.
When you mix steel, copper and water, you start a chemical reaction called electrolysis.
The steel sacrifices itself in this reaction and begins to corrode.
Some of the nails that were put in just fifteen years ago had lost fifty percent of their volume.
One has to wonder how many decks out there have these inferior nails in them.
The nails are everywhere on my existing deck and I've been spending over a week adding critical missing structural connectors, new special fasteners and correcting countless other mistakes.
Screws - NOT Nails!
I have the good fortune to know some of the top people in the deck-building industry.
Jim Mailey and Steve Noon are two of them. These are two pros that work for Simpson Strong-Tie.
Let's STOP right here and now.
I'm not getting paid a penny to promote Simpson. I'm doing it to try to make you and your family SAFER.
Last week, Steve visited my home and was stunned to see how poorly the deck was built here at my home.
Both he and Jim talked about the importance of using structural screws, NOT nails, when assembling many, if not all, of the parts of a deck.
The reason is simple. Over time, nails can lose their grip in the wood because of the constant expansion and contraction that deck lumber goes through as it gets wet and then dries.
I put this to the test. I started to remove some of the joist hanger nails used to build my deck. They came out of the wood with little effort.
Be sure you use structural screws that have the PROPER anti-corrosion coating on them when you build your new deck.
Not all screws are RATED FOR STRUCTURAL USE. There are different grades of steel!!!!!!
Just get Simpson Strong-Tie screws and you'll be in good shape.
The Stuck Vanity Top
Dana contacted me two days ago.
She put in a new vanity and top in her bathroom and thought she was doing the plumber a favor by installing the preformed top to the vanity using silicone caulk.
The plumber complained he couldn't install the new faucet because the space was too tight. They make special basin wrenches for this purpose and maybe he didn't have one, but I digress.
Dana wanted to know how in the world to get the top off the vanity base so the plumber could connect the faucet to the top. Just so you know, this is the best way to do the job in a new install. If you can install the faucet on the sink before the top goes in, do so.
I suggested that she try a thin hacksaw blade to try to cut through the silicone caulk. It's not going to be an easy task and once she gets two of the four sides freed up, she might be able to lift the top up.
Almost LAST CALL for Stain Solver SALE
A week ago, I announced our 4th of July Stain Solver SALE. It ENDS in just three days.
Use this promo code NOW to get 10% off and FREE SHIPPING.
10ATB
This sale is ONLY on our three largest sizes:
- 9 pounds
- 18 pounds
- 50 pounds
CLICK HERE NOW to order the best Certified organic oxygen bleach Made in the USA with USA ingredients.
That's enough for an early Friday morning.
Tim Carter
Founder - www.AsktheBuilder.com
Do It Right, Not Over!
