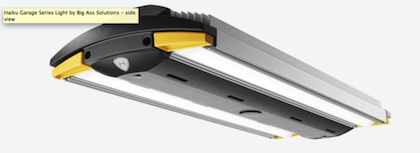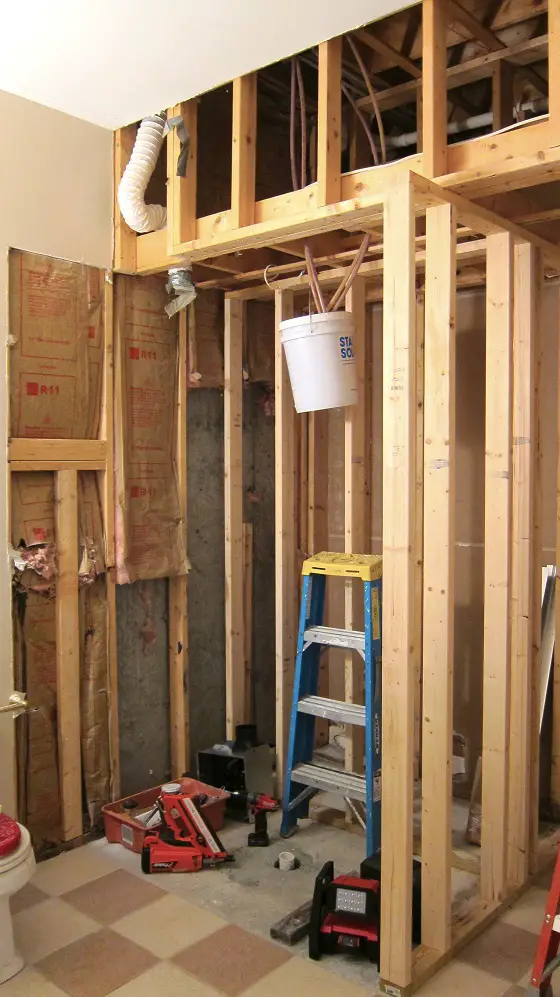Holy Cucumber, the week FLEW past! Does it do the same for you?
I've made enormous progress on the bathroom remodel here. Yesterday I got two of the three new walls up. The third one will go up tomorrow after I spend today in a cramped and dark space above a basement closet.
While doing all the demolition for the basement bathroom, I now have access to the underside of the master bathroom floor, although some of the floor is over an adjacent closet that has a partial dropped ceiling to accommodate master bathroom plumbing drain pipes.
I'll be in this space installing a very cool radiant heating heat transfer plates. Don't worry, I'll be doing a video or two today so you don't have to wonder what these are all about.
Suffice it to say the idiot builder who built the house I'm living in - and I blame the owner too - didn't spend the extra - are you sitting down???? - $50 to make sure the master bathroom tile floor was warm and toasty.
Did I fail to mention the master bathroom of my house faces north? Did I fail to mention that my master bathroom has THREE EXTERIOR walls with FIVE WINDOWS?
Did I fail to mention the master bathroom has two SMALL baseboard radiant heaters that barely keep the room comfortable when the outside temperature drops below 40 F?
After today, the tile floor is going to be luxuriously WARM!!
Here's the BEST PART:
If you have a master bath floor that's COLD like mine and it's over a basement or crawlspace where you have access to the underside of the floor, you can do what I'm doing!
You don't have to have a monster boiler and expensive radiant heating system!
You can install a very small water heater, about 100 feet of PEX piping, a small circulating pump and you'll have a delightful TOASTY WARM floor!
LAST CALL to See Amazing Doors
This is your last chance for many months to see some of the most amazing doors and door hardware I know of.
CLICK the following links and reply back to me if you're so inclined about what you like most about them.
I LOVE the one door that has the crown molding shelf above the stunning glass converging doors.
I'm convinced Kathy will have me doing this here at our home.
Here are the links:
Amazing Door #1
Amazing Door #2
Amazing Door #3
Amazing Door #4
Install Amazing Door Hardware Video

BIG Ass LED Garage / Shop Light
I've been testing a very powerful garage / shop LED light that may be of interest to you.
Please don't be upset about my crass language. That's the name of it.

- This light is very powerful and bright.
- This light is durable.
- This could be the last garage light you buy.
- Other things about it will AMAZE you.
Be SURE to leave comments at the bottom of the review page!!
CLICK HERE to read my review of the Big Ass LED Light.
New Bathroom Remodel Videos for You!
How to Remove Cement Board
How to Remove a Shower Pan - PART ONE
How to Remove a Shower Pan - PART TWO
How to FIND Radiant Heat Pipes in a Concrete Slab
Look at this thermal image photo below.
CLICK IT to watch a thermal image video I shot of my basement floor with the FLIR thermal imaging camera!

If you want to BUY one of the fantastic FLIR thermal imaging cameras, CLICK HERE.
That's quite enough for today.
Oh, if you like my ham radio stories, you may like these two recent ones:
Amazing Rumi's Bulgarian Photos
STEM Day at Belmont NH Middle School
I'll be back next week!
Oh, in case you hadn't noticed, NOTHING IS CHANGING in my newsletter.
Tim Carter
Founder - www.AsktheBuilder.com
Do It Right, Not Over!



