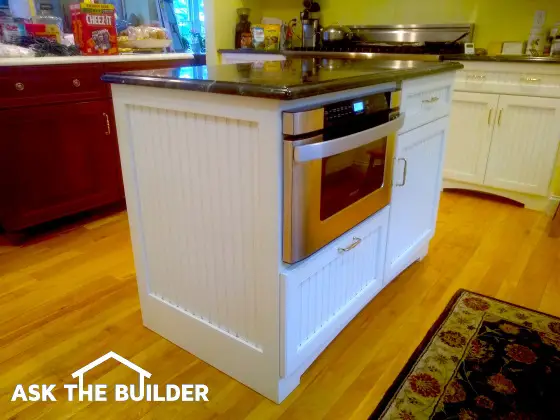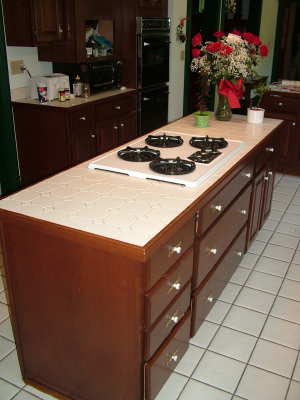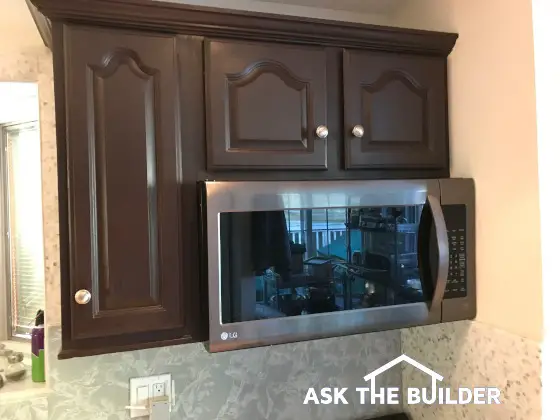DEAR TIM: I need to replace my existing furnace, and am convinced I can do it myself. I looked at how the furnace connects to the metal ductwork, and I don't see any real challenges. Even the solder connections for the air conditioning seem simple. What obstacles do you feel I will encounter? Is it realistic for me to complete the job with no major problems? I am a serious do-it-yourselfer (diy'r), and have tackled all of my past diy projects with success. Patrick N., Laconia, NH
DEAR PATRICK: Your confident attitude reminds me of a real estate developer who requested a zoning change in my village a few years ago. I listened to him tell our planning commission how he got every other zoning change he had ever asked for from other local government bodies. He was proud of his 1.000 batting average. Unfortunately for him, my village spoiled his perfect record. I predict you are about to strike out as well.

Installing a furnace requires great skill, specialized tools and experience. This ultra-high-efficiency York furnace with a gas modulating valve took Richard Anderson, the BEST HVAC craftsman in greater Cincinnati, OH, several days to install. PHOTO CREDIT: Tim Carter
Diy heating is perhaps one of the most challenging tasks I can think of when it comes to projects around a home. I can think of more physically demanding ones, like placing and finishing 20 yards of concrete in one day with just two helpers. If you want a formidable challenge, install a traditional post-over handrail with newel posts, volutes and goose necks. This master carpentry task is a photo-finish second place to heating, when it comes to precision and technical difficulty.
The skill sets you need to professionally install a new furnace are many. Furthermore, you need many specialized hand and power tools, especially when it comes to connecting the new furnace to your central air conditioner. For example, I doubt you have a set of refrigeration gauges sitting around to measure the high-and-low-pressure sides of your air-conditioner refrigerant. You will also need a two-stage vacuum pump to remove all air and moisture from the inside of the copper tubing after it has been brazed, not soldered. Don't forget to flow pure nitrogen through the copper tubing as you braze the copper connections.
I will assume you are installing a high-efficiency furnace, as they will give you a fantastic return on investment. The newer gas furnaces that sport gas modulating valves are state of the art, but my guess is that unless you have a heating and air conditioning contractor who will secretly buy the equipment, you may not be able to get your hands on the furnace you want. Heating equipment manufacturers often demand that their top-of-the-line equipment be installed by factory-trained craftsmen. This policy is a good one, as they do not want their furnaces and air conditioning equipment to become lab rats for people who feel they know more than they really do.
Once you remove your old furnace, you may be surprised to discover the shape and size of the new furnace and the interior air-conditioning coil that sits on top of many furnaces is quite different from your existing one. Connecting the ductwork above the existing furnace to the new one will require precision modifications. If you have not worked with sheet metal before, you may be in for a surprise. You need to learn all about s-hooks, drives and custom-offset ductwork.
One of your most serious challenges will be reclaiming the existing refrigerant that is in your system. Those of us who want to protect our planet's fragile atmosphere would sincerely appreciate it if you would not vent the high-pressure refrigerant into the air. Professional heating and cooling contractors have specialized equipment that allows them to reclaim the gas so it can be properly recycled.
If your existing furnace is fueled with natural gas, oil or propane, you will need to conjure up your best diy plumbing skills. You may be working with black iron pipe that needs to be custom cut and threaded. If you have all of the needed pipe-threading dies, cutters and the pipe vise, I am duly impressed. These expensive tools make sense for a plumber to own as he uses them frequently.
Diy heating is one of those tasks that homeowners need to avoid. There are many things that can go wrong, and worst of all, you may put yourself and your loved ones at risk. Furnaces and any fuel-burning heating device generates deadly carbon monoxide. Installing heating equipment improperly can be a recipe for disaster.
If you still think you want to tackle the project, absolutely take out the required building permit. Call for timely inspections to ensure all of the equipment is installed to code. You may need two different inspectors, as some municipalities may have a separate electrical inspector who looks at all of the electrical connections, fuses, switches and disconnect boxes.
Column 627




 Kitchen cabinets are by and large the core of a modern kitchen. They are flanked by kitchen appliances such as the refrigerator, stove, cooktop, dishwasher and microwave, but in today's kitchen many of these appliances are encapsulated by the cabinets or made to blend with the cabinet finish.
Kitchen cabinets are by and large the core of a modern kitchen. They are flanked by kitchen appliances such as the refrigerator, stove, cooktop, dishwasher and microwave, but in today's kitchen many of these appliances are encapsulated by the cabinets or made to blend with the cabinet finish.