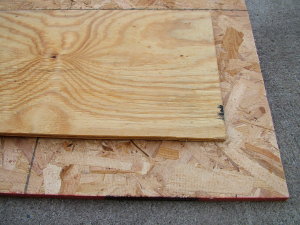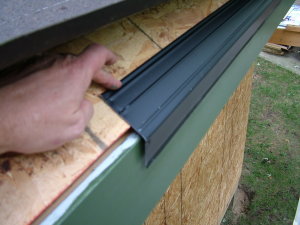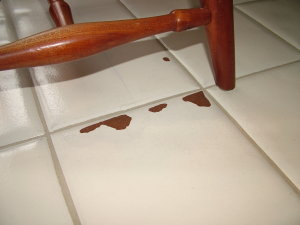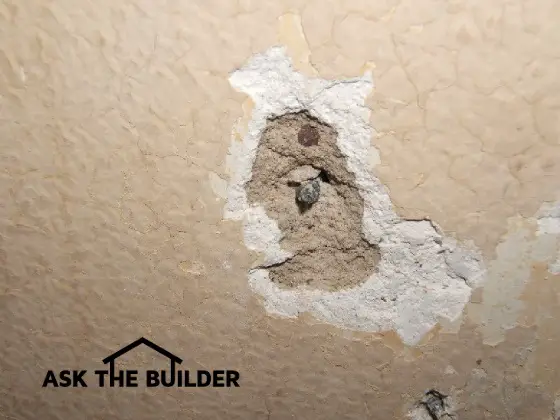DEAR TIM: Why does it seem that you are all against builders? Replace a tub from a nick? The hole from the truss crane? I work for a small builder and it seems you don't mention any of the problems and things customers do. You also fail to talk about obsessive/compulsive customers. I hope you have actually experienced some of the things we do with customers.
We are a small builder that builds more toward the custom end. Do you have any articles about when a range hood that cost $1000.00 was fine and then the next day there were three scratches on it? In this case our customer wanted a new one. Obviously we said we were going to attempt to repair it. The next day there were thirty scratches on it. We repaired it to 100% with a stainless steel specialist.
I would hope you would agree that custom home builders are fewer and farther between considering how many tract builders are in the marketplace. But you have to find a median between quality and cost. We do everything we can to build a great house. Actually, our finished product often costs more than some of our local competition. But what are you supposed to do about the customer that complains because there is a 1/16" x 2" mark in their front stoop? With some of the things you state in you site, it makes me wonder. With picky customers already buying a custom home, if I had to fix every drywall bugger, etc., there will be nothing but tract homes throughout our United States. Anonymous, but indicated she/he was from Chicagoland.
DEAR NO BACKBONE: I built custom homes and did ultra-custom remodeling for 20 over years, so I believe I have enough experience to talk about quality and customer expectations. I also have dealt with my fair share of customers who expected perfection and beyond.
But before we go any further, tell me, why is it that people like you have no guts? If you are so proud of your work and feel your opinion is right, why don't you identify who you are? You have no honor and in reality you do not deserve an answer. But I have decided that your questions are so important I will answer them. What's more, I intend to ask the Court of Public Opinion to weigh in with their comments about your questions and my answers. I will publish each and every one I receive at the end of this column.
I will take your questions one by one. I am not against all builders. I am a rabid supporter of builders who treat their daily work as a vocation. These individuals go out of their way to do things the right way. They do not take shortcuts when it comes to quality. They may have learned shortcuts that make them more productive, but that is totally different than sacrificing quality.
Builders who intentionally try to defraud customers or who display attitudes of selfishness or indifference capture my interest as well. As I have walked down the path of this new media career, it has become crystal clear to me that someone needs to record for the present and for posterity the right way to do things so that the quality of old can be carried forward by those who wish to follow in the footsteps of true and honorable master craftsmen.
The nick in the bathtub is inexcusable. Why? There are countless ways to protect finished surfaces such as tubs as you work above them. In fact, over the past five years an entire industry has developed that features specialized protective finishes you can apply to tubs, countertops, etc. that protect them from worker damage. Once the job is complete, these protective finishes are removed revealing a fixture that is absolutely perfect in every respect.
Any subcontractor that works above the finished work of another subcontractor is obligated to protect the work below. They know the fixtures will be there and they are required to take whatever steps are necessary to protect against accidents. Excuses are reasons for failures.
If a person makes a mistake and damages an item, it is his responsibility to replace it. This is why contractors should carry general liability insurance policies. That is exactly what that product covers. In other professions it is called Errors and Omissions Insurance Coverage.
As for the ragged hole created by the rough carpenter who is working with a crane operator, I explain myself quite well in that column. It is unbelievable to me that you would even question the simplistic way to rig that truss and then nail on the small triangular piece of sheathing once the truss is in place.
That one comment alone convinces me you are not a quality builder. Any carpenter knows it takes 30 extra seconds to cut off the top triangle and nail it back on after the truss is in place. If you think that is not necessary, then you don't take the work seriously.
Who was careless and scratched the range hood? What sub-contractor created the scratches? Why wasn't the hood covered so that nothing could scratch it? The person(s) that scratched the hood should pay for a new one or at the very least his insurance company should absorb the cost.
Why should the homeowner who is paying for new, unblemished things be expected to accept damaged goods? That is totally unrealistic when it comes to finished fixtures. I agree that blemishes in drywall, plaster and even scratches in hardwood flooring can be repaired in place. But damage to expensive fixtures should not be acceptable to any homeowner. This is one reason you often see scratch and dent sales at stores that sell washers, dryers, televisions, refrigerators, etc.
Have you ever visited a well-built older home or even older stately commercial and institutional buildings? Have you ever taken the time to visit the magnificent homes in Newport, Rhode Island or the Biltmore estate in Asheville, North Carolina? What do you think they would look like if those master craftsmen of days gone by had your attitude?
You belong to a very special group of people I focus on when I write. It is people like you that are eroding the quality standard. The mission statement of AsktheBuilder.com is simple: Preserve and publish the time-tested methods of quality construction so that the slow erosion of the quality standard can be stopped and hopefully reversed.
You do bring to light one very good point. You ask about how to deal with customers who are extremely discriminating and demand perfection. Unfortunately for me, I didn't discover how to deal with these people until the end of my active building career. The answer is simple. You deal with these people just as many other product manufacturers have done for many years.
I have two great analogies for you: watches and automobiles. If you go shopping for either of these two items you will find a great range of pricing. You can buy a watch that keeps very good time for $20.00. You can also buy a watch that costs in excess of $10,000. Take a look at cars. I see lots of new automobiles for under $20,000 that will move you from point A to point B just like a $250,000 Rolls Royce.
The biggest mistake that many builders and subcontractors make today is that they do not offer different pricing options that are related to finished levels of quality. Think how easy it would be to show different levels of quality. One could easily describe and create actual examples of slightly blemished drywall finishing, finish carpentry, scratches in cabinets, countertops, etc. Even the length and depth of scratches could be measured and defined.
It might surprise you to discover that some home buyers would accept slightly blemished surfaces knowing full well that ordinary wear and tear will produce the same look in a short amount of time. These customers might be willing to pay less for an item that still works fine but doesn't look perfect. It may take you less time to install things and the material supplier may give a significant discount to take the damaged item from his stock.
For those customers at the other end of the spectrum, you develop a pricing strategy whereby if you have to redo work three or four times to satisfy that customer, they simply have to pay for it. You have priced the job that way from the start. In the end, the customer gets the perfection they were looking for and you got paid for the numerous attempts it took you to reach that standard of quality.
The trouble I see in the current marketplace is that builders price their products at one level for all customers. If you quantify quality and make it so it can be measured, then you have a way to judge if you meet the standard. Not only that, a disagreement between you and the customer becomes black and white, not shades of gray.
Original Email Message Unedited:
Why does it seem that your are all against builders. Replace a tub from a knick?? The hole from the truss crane? I work for a small builder and it seems you dont mention any of the problems and things customers do. or are excessive about. Given customers are the way to a builders living, cant build houses without customers. But i hope you have actually experianced some of the things we do with customers. We are a small builder that build more towards the custom end? Do you have any articles about when a hood that cost 1000 was fine and then the next day there was three sratches, custoemr wanted a new one, obviously we said we were gonna attempt to repair it. The next day there was thrity scratches on it. But we repaired it to 100% with a stainless steel specialist. I would hope you would agree that a custom home builder is fewer and farer between (with all track builders) But you have to find a median between quailty and cost. We bar none with quailty, do everything we can to build a great house, actually cost more than some local competition, but what are you supposed to do about the customer that complains becasue there is a 1/16" x 2" mark in ther front stoop. With some of the things you state in you site, it makes me wonder. With picking customers already buying a custom home, if i had to fix every drywall bugger, etc, there will be nothing but track homes thruout our United States.
Reader Comments:
From Karen Maple in Vancouver, Washington:
".. Just read your response to 'NO BACKBONE'S' comment on 'Construction Quality Control and Bad Home Builders' and all I have to say is... AMEN TIM!!! 🙂 "
From Pat Burroughs in Neavener, OK:
"In 1996 we built a house with four bathrooms, two of which have the tub/shower unit which, of course, is hard to replace. We hired a local man with a long reputation as a good and honest carpenter to build the house and he did most of the work by himself. He hired a local plumber with whose work we were unfamiliar, because he was the only plumber he could get and the law forbade him to do the plumbing himself.
This 'plumber' piled tools, etc. in those tubs and left a rusty residue in them that we have been unable to completely remove in spite of everything we have tried. He also crossed up the hot and cold water in another bathroom (shower)and just generally messed things up. This plumber was probably in his 50's and we were told he actually had a very good reputation as a plumber where he moved here from.
Shortly after we moved in and began to find all the bugs in the plumbing, the plumber had the nerve to die and leave us holding the bag. As the builder served as contractor at no additional cost to us, and tried his best to please, we did not want to hold him responsible for the problems. We are still trying to get some of the problems corrected, but we have such a dearth of good plumbers in this area it is hard to do. In the case of the man whose tub was damaged, I would agree--make them replace it....period!!! Don't accept 'repairs.' We could have been spared a lot of trouble and grief if we had had the option of making the plumber responsible for his work.
Author's Note: Pat, Unfortunately all of us have a date with the grim reaper... :->
From Cindy Schnackel from Norman, Oklahoma:
"Thanks so much for your column, 'Construction Quality Control and Bad Home Builders!'. Organizations such as ours, Homeowners Against Deficient Dwellings," HADD.com would not exist if there wasn't a big problem with builders that have the bad attitude demonstrated by the one in your column. Consumer Reports, in Jan 2004, found that 15% of new homes have at least two serious defects. That's 150,000 seriously defective new homes a year, not counting the many others with more minor issues such as damaged new appliances and fixtures, or defects that are fixable without that much expense or effort, (relatively speaking!)."
From Robert Borden in Fenton, Michigan:
"I have been in the construction business for over 40 years. Being too active to retire and take up fishing, I decided to open a service business.
My clients are attorneys and I perform anywhere from 100 to 150 forensic inspections (mostly residential) per year in Michigan and have been doing so for over 13 years. My experience has found that 85% of the complaints are real and 15% of my findings indicate the home owner (purchaser, if new) to be unrealistic or downright fraudulent.
Many complaints are against a contractor that bids, for example, $5,000 to build a 2 car garage, then abandones the project with 2 framed-in walls. Yes, I had this happen once, but this was an extreme case. Others were not so severe.
Or, the contractor that is so desperate for work that he/she bids a job that he/she cannot begin to comprehend.
It seems to me that many 'workers' want to become builders and contractors without the basic understanding of how to run a business, how to bid on jobs, how to treat their workers, how to get along with customers, and etc.
The sword cuts both ways - - -
I just looked at a house where the purchaser noted 574 things "wrong" on his first punch-list! I found 10 items that were not completed within industry standards - none of which were major defects.
There are many, many contractors and builders out there that do an excellent job and pride themselves on taking care of complaints. Too often the customer shops price (only)and gets stuck with an inferior or unfinished product.
Maybe, this is typical of all service businesses, not just residential contruction."
From Peter Mion in Billings, MT:
"I was commenting regarding the need to establish a standard for workmanship. I agree there are several standards out there. I can remember in my early working days, an architect who used the Woodworking standards which listed workmanship in several levels and each level had acceptable defects.
For example: in wall paneling there was an allowance for gaps of no more than .015-inch gap of greater than 4 inches in length for any 8-foot seam. This was a very definite means of identifying the level of workmanship, and I can remember several contractors getting upset when I would have to come onto the site with a gap gauge and start checking the work for acceptance.
I enjoy your articles and agree with your comments regarding contractors--good vs bad."
From John Aston, a home-performance contractor in East Fairfield, VT:
"I am writing regarding the article you published on 'Quality Control in Construction'. One of the problems that I see in the construction industry is the lack of profitability of contractors. Most, it seems, do not know how to price a job so that they may stay in business. Unfortunately, for the value-conscious consumer, accepting the lowest bid practically ensures a sub-standard finished product - if the project reaches completion. If a builder can't supply references, don't hire him. Good builders are busy. Get on the waiting list and wait.
I just attended a 2-day builders conference that attracted 1,500 people of various disciplines: architects, designers, contractors, etc. All of these people have a genuine interest in providing quality buildings that are durable, safe, healthy and energy efficient. I have a great deal of respect for people who have spent a lifetime in this business and who continue to improve their level of knowledge, and therefore the quality of their construction. I met four of my customers in the trade show area, and they were impressed that I was attending the seminars. I actually introduced one of them to a competitor who could better serve one of his needs. He will be my customer for "life".
Construction is no different from any customer service business. Communication is key. The contractor should explain what he is doing and why he is doing it. If a customer changes his mind about something in the middle of a project, a professional doesn't whine and complain, he assesses the situation and adjusts the bill up or down as necessary. A contractor should be professional in all of his business dealings, whether at the jobsite, or at the local bar. Well --- I am anyway, and it seems to work for me."
From Greg Davis a remodeling contractor in Memphis, TN:
"I totally agree with your response. In my remodeling business I find just a few people who understand what their responsibility to the customer and the final product is supposed to be. That's one reason why I work by myself 99% of the time, so I obviously don't build houses.
However,the quality issue is still the same no matter the size of the job. I tell people who are starting out or struggling to make it in this business that if you just show up there will be work. If you do quality work with a good attitude, referrals will take care of your job flow. I don't understand how contractors with bad attitudes get jobs, but they do."
Author's Note: Greg, the bad contractors cast a spell on customers during the sales call and contract signing. By the time work begins, the spell has long worn off......
Column EM0020




