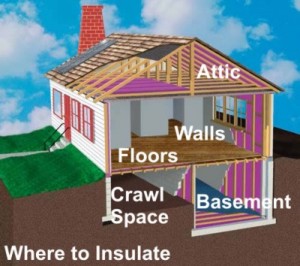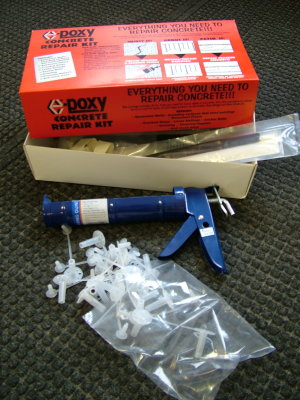DEAR TIM: How does insulation work? I see all different types: fiberglass, cellulose, foam and rock wool. Is one better than the other? Louis K., St. Louis, MO
DEAR LOUIS: Insulation works by slowing the movement of heat from a hot space to one that is cooler. Heat moves in three ways: radiation, conduction and convection.
Radiation is heat transfer through electromagnetic light waves that we can't see. You feel radiant heat from a burning fire or from sunlight streaming into a window that strikes your body. In the winter, warm objects in your home can radiate heat directly through glass to the outdoors unless you have special Low-E glass that blocks this infrared energy.
Conduction heat transfer happens when heat moves through an object. The heat excites the molecules in a heated object and these molecules excite the ones next to them. The closer packed the molecules are in an object, the more rapid the heat transfer. A great example of conduction is a cool spoon that is placed in a hot bowl of soup. Within a few minutes the end of the spoon not immersed in the soup will be warm or hot to the touch.

Adding insulation in the area shown above may be the best way to improve your home's energy efficiency. PHOTO CREDIT: U.S. Dept. of Energy from Energy Savers Tips on Saving Energy & Money at Home booklet.
Convection heat transfer happens when a fluid such as air or water gets heated by a hot object that touches the air or water. Forced air furnaces are great examples of convection heat as the air moving over the heat exchanger gets warm and then passes that warmth to objects it touches once it is in the room.
You feel convective drafts in a room in winter as well. If you stand in front of a large pane of glass that is not insulated glass, you can feel a cold draft. That is actually air that has lost or transferred its heat against the glass and the warm air that has not turned cold falls towards the ground.
Insulation stops these different movements of heat transfer. The insulation absorbs the heat and slows its movement. It is important to realize that insulation does not block the movement of heat, it simply slows it down.
This resistance to heat flow or movement is commonly referred to as R-value. The best insulations are the ones that have the highest R-value per inch of thickness. But always compare prices of R-value per square foot. See what it costs per square foot of wall or ceiling space to get an R-value of the same number. Remember, if two insulations have the identical R-value, they perform the same.
