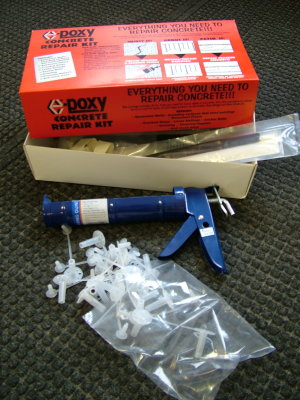DEAR TIM: Our son recently had a house built. Everything turned out fine except, after he moved in, he discovered a small C-shaped crack at the drain end of the tub in the extra bathroom. The shape of the crack seems to match the shape of a wrench that possibly was dropped by a workman. The contractor has had the crack repaired by a local company. Should my son insist on replacement of the tub/shower unit? Beverly Matulis, Saginaw, MI
DEAR BEVERLY: This is a common problem and there is never a perfect answer. The issue is always a different shade of gray rather than black or white. When someone buys a new thing, they expect, and rightfully so, perfection or something very close to perfect.
First, imagine if a piece of drywall got damaged and nicked badly. With minimal effort a decent drywall contractor can repair the damage and once painted you will never know the defect happened.
But let's say a new granite countertop is specified for the kitchen and just before moving in a corner is cracked off and then epoxied back on by the builder. The epoxy is stronger than the granite and the piece will be permanently bonded, but it is reasonable to live with the visible crack?
The tub defect is like the cracked granite but there is a separate issue. In the case of the tub, the crack may open up in the future and water may leak under the tub causing all sorts of problems. Your son did not specify to have a used or blemished tub. He contracted to have a new tub in perfect condition. Why should he get anything else?
These problems are perfect examples of where a builder or general contractor should file an insurance claim. Most good builders have policies that cover mistakes similar to this. Is there a deductible cost to the builder? Of course there is. Is it possible his rates will rise if he makes a claim? I am quite certain his rates would rise.
But mistakes happen and the people who make mistakes should own up to them. One option, if your son finds it acceptable, is to renegotiate the price of the home. Since the tub is not in perfect condition, perhaps a price adjustment can be worked out between the builder and your son. Your son has to realize that if he makes this deal, all future claims about leaks and the tub warranty may be ignored by the builder.
If it were me, I would insist on a new tub. Will it be a pain to install? You know it will be. Perhaps the builder or his subcontractors will learn a lesson and someone will be more careful in the future.
To avoid these problems in the future, it is wise to make frequent stops to the jobsite. As the finish work is progressing, a visit to closely check each day's work will uncover these problems while they are still easy to solve. Once a room is completely finished, it is harder to solve some problems.
Column EM0002
