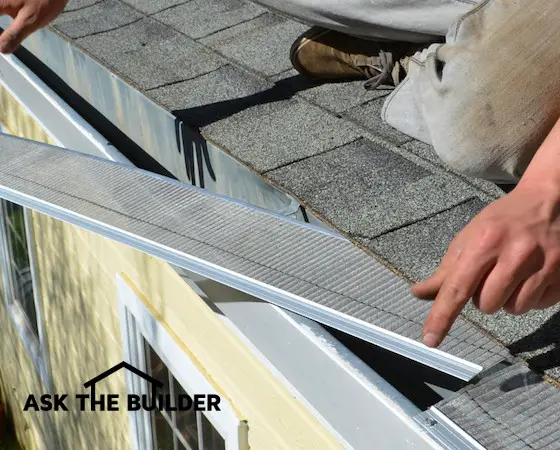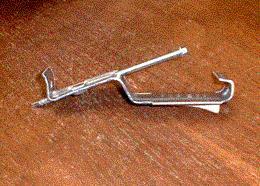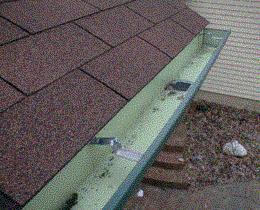The New Orleans flood and hurricane of 2005 will undoubtedly go down in history as one of the worst natural disasters in American history. Even now, a week later, we still are unaware of all of the damage and the dead. Eventually the professionals will put a price tag on the amount of damage that wicked Hurricane Katrina caused, but the impact to lives will be impossible to measure.
What will happen to the tens of thousands of houses and businesses in the city of New Orleans? That answer will come months from now after the toxic stew of sewage, oil, and storm water is pumped from the giant cesspool that once was the historic city of New Orleans. What about the homes and businesses in Mississippi and Alabama? Although they are not suffering from flood waters, the needed resources to rebuild these areas will be in very short supply.
Several things are very certain. Many of these homes will become vacant as a given number of the residents will throw in the towel. They will plant new roots in Baton Rouge, Houston, Dallas or other cities that have opened their arms.
The Big Picture about Rebuilding New Orleans
To understand the complexity of the situation, let's go back in time to just 10 days ago as the vortex known as Hurricane Katrina was gathering power from the steamy Gulf of Mexico waters. In the greater New Orleans area there were probably 100 - 150 heating and air conditioning contractors in the Yellow Pages. Maybe a few more or less. Let's imagine for a moment that each of theses companies had an average of four crews. In the warehouses of local distributors there were a limited number of new air conditioning compressors, parts and furnaces.
An employee and a helper require at least one to two days to completely remove and reinstall new furnace and air conditioning equipment in a typical house. This means that in one year, the average crew could install 167 new furnace and air conditioning systems. If you combine all of the HVAC talent in New Orleans, you could install 83,500 systems in one year.
But many of these professionals have left town. Their equipment could be under eight feet of water. They need to live like the rest of us and may start new jobs in other cities. In other words, when the flood waters are pumped out, it could take years and years to replace just the heating and air conditioning systems in the city, assuming the equipment was available. Keep in mind that factories can only make so many air conditioners per year and other parts of the USA continue to need equipment for normal growth and replacement of old equipment.
Now take just this one trade and project it across all other aspects of home building and remodeling. Think of how many carpenters, roofers, plumbers, drywall finishers, ceramic tile setters, masons, painters, etc. will be needed just in New Orleans. Then look out in an arc of say 50 - 75 miles and imagine how many will be needed in the cities of Waveland, Gulfport, Biloxi, Pascagoula, and Mobile. The rebuilding task is staggering. It will be years and years before the region looks anything like it did just 10 days ago.
What Can Affected Residents Do?
The first thing to do is make an assessment of how many times you want to go through this. After all, another monster hurricane can grind up the area in as little as three weeks, months or years. It is just simple mathematics really. Another storm will devour the area, I just can't tell you the exact date. Why do I know this? Geology was my major in college and hurricanes are just one of the weapons that nature uses to reshape the land and feed the recycling machine we call the planet Earth.
If you are a person who decides to roll the dice and rebuild, then learn from what just happened. Do not build in low areas affected by floods or carnivorous storm surges. Build where the land is high. Look at the houses that survived with minimal damage. Hip roofs that are attached to the walls via metal framing connectors which in turn connect to the actual foundation often are the structures that survive. Houses built with hard outer surfaces such as traditional cement stucco or cement siding tend to resist wind-blown debris better than thin wood or vinyl.
This is part one of a series of articles I am writing about this historic occasion. Hopefully, together we will be able to use this written word to help future generations who will not have time to look at all of the historic video and electronic images. This historic moment in time will eventually become legend if we do not take the time to accurately tell the story and preserve those images for all future generations.


