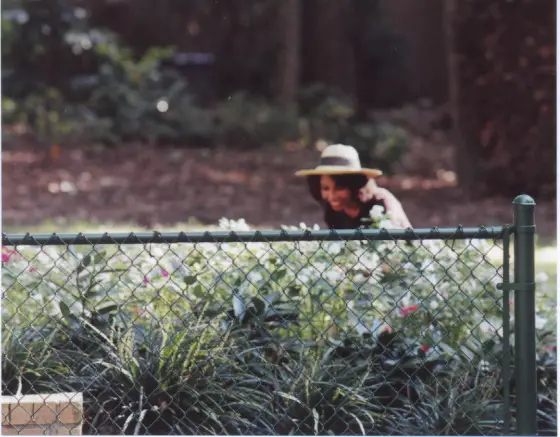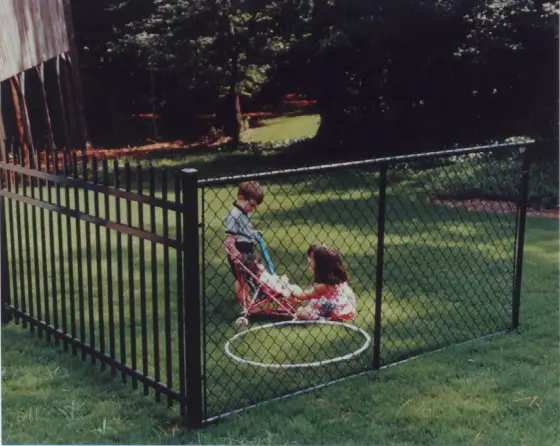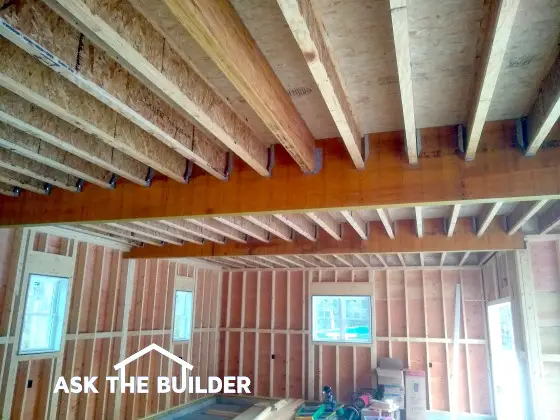Make Sure It Is Straight
The first thing you need to do is decide where you are going to build your fence. Straight fence lines are easy to work with, however, curves and angles are not all that hard to accomplish.
If your fence will be on or near a property line, I urge you to get that line surveyed. Check with your local zoning and building department. Zoning and building codes can absolutely contain language that restricts fencing - even decorative picket fences. The codes even tell you who gets to look at the "good" side of the fence! These codes can even restrict shrubbery! That is the case in my own village.
Hilly Terrain
If your land is hilly, always install the fence posts plumb. If the ground is very steep, you will have to stair-step your pickets or allow the individual pickets to follow the contour of the ground.
Post Hole Depth
I like to bury fence posts at least 2 feet into the ground. I never surround my fence posts with concrete. I just tightly tamp dirt or crushed gravel back around each post. Concrete makes it tough to remove the fence post at a later date. Plus, if you use a square fence post, the concrete almost always develops shrinkage cracks after it dries. The post can then rattle within the concrete. I dig my posts as I build the fence. It is a mistake to dig your holes first. If you make an error in your measurements - especially with a long fence, many of your post holes may be off!
Gate Posts
If you intend to have a gate within your fence row, then place those posts at least 32 inches deep. Gate posts that carry the weight of a swinging gate must be surrounded with 6 inches of concrete on all sides of the post. You should also run a diagonal rail from the top (or near the top) of the gate post to the bottom of the nearest fence post. This will help keep the gate post from tipping over from the weight of the gate.
Pre-Cut All Components if Possible
If you decide to trim or shape the top of your posts and pickets, you should do this before you build the fence. An exception to this might be the original concave design fence my wife Kathy first saw. The pickets on that fence I would cut out after I installed longer than necessary pickets. I would then have traced the curved pattern on the pickets and cut them in place on the fence with a saber or sawzall. The pickets you see on my fence were all cut before they were installed. Not only did I cut the arrow tip before installation, I also cut each picket to length to make the curved shape. I accomplished that process by using a piece of plywood as a form. I created the arch shape with a thin piece of 1/4 inch thick lattice. That shape was traced by pencil onto the top of the plywood.
Since the space between my posts was exactly 8 feet, I was able to place 38 one and 1/2 inch wide pickets one inch apart. I drew this exactly on the plywood. All of my precut arrow point pickets were 4 feet long. I placed each picket in the spot it belonged on the plywood. Since the tip of each picket was touching the arched line, some pickets hung out over the plywood. I snapped a chalk line across the bottom of the pickets where each one hung over. I then cut these off with a saw. BINGO! The bottoms of the pickets were now equal and the tops had the perfect curve. All I did next was to nail them in place on the rails in the proper sequence. As long as the bottom of the pickets was flush with the bottom rail of the fence, the curve on top would be perfect.
Fencing Fasteners and Fence Rails
The bare minimum you should use is hot double dipped galvanized nails. If you want ultra long term performance, then purchase stainless steel nails. You will have to hand nail your horizontal rails into your posts. I like to predrill these holes in the rails so that you don't split them as you nail.
Remember, the pickets will add substantial weight to the fence. If you decide to build a fence that someone might sit on, then you need to use steel brackets to support the rails or take the time to mortise them into the fence post. Mortising is dangerous to do unless you make the mortises extra deep. If you make tight mortises, you will not be able to get an old rail out or a new one in! If the mortises are deep, you can cut the rails so that there is enough room to slide them in and out, much like a split rail fence.
If you have access to a pneumatic nailer, you might want to use it for the pickets. It is faster and the rails will not bounce like it does when you hand nail pickets. You can buy fairly decent galvanized nails for pneumatic nailers.
Paint / Stain or Sealers
No matter what you intend to do with your fence, you want to pretreat as much of the lumber as possible. Since my fence was made using two different species of wood, I actually built the framework (CCA treated pine posts and horizontal rails) first and let that sit for nine months. This allowed the treated lumber to dry out. I then painted the framework before applying any pickets. The pickets had already been pre-painted before I cut them to length as described above. After cutting them, I painted the bottom that would be at or near the soil level.
If you don't treat all the surfaces before you build you fence, you can have premature finish failure. Fences are exposed to the worst weather. Water will soak between pieces of wood where they touch one another. If these surfaces are not sealed or painted, water will begin to attack the wood and the finish. It takes an extra day or so to pre-paint the wood, but it will add years and years of extra life to the first paint / sealer job as well as all following coatings!
Column B194
 The following list is courtesy of the Chain Link Fence Manufacturers Institute (
The following list is courtesy of the Chain Link Fence Manufacturers Institute (
