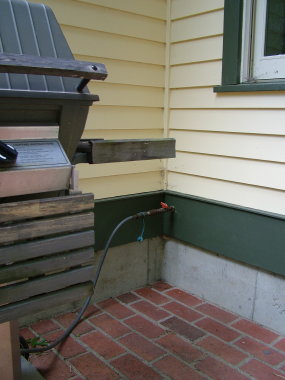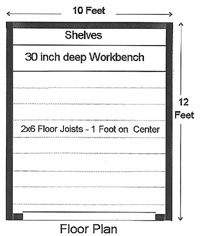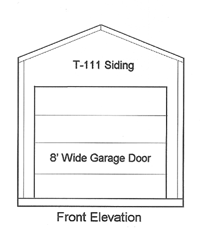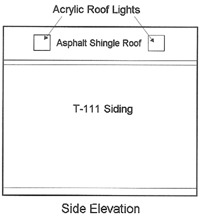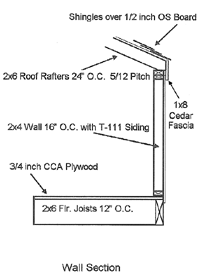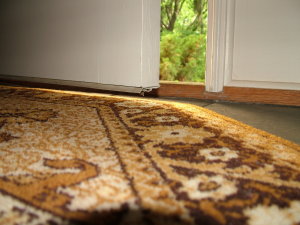Vinyl Decking vs. Seal Wood Decking Costs
OK, so you are on the fence ... you are tempted to go with vinyl decking because you think that sealing a wood deck is too much work and hassle. Well, you might be right. Your decision depends on several factors. If you already know that you will not be doing the periodic maintenance - that is, you will hire someone to do it, then go buy the synthetic wood decking material right now. The labor costs to clean and seal a wood deck can be quite high. If you intend to do the work yourself, you want to keep reading!
Numbers - They Don't Lie
For our example, let's start with a simple rectangular wood deck that is a decent size - say 12 feet by 18 feet. The deck is level with no or minimal stairs leading to the ground.
If you buy standard treated lumber (5/4 by 6) CCA treated pine decking in Cincinnati right now (January 1999), it will cost you about $1.72 per square foot. I averaged the cost of the synthetic materials readily available in town. I selected Durawood, Trex and PermaPoly. The average cost for them was $3.43 per square foot.
Using these numbers, the vinyl or recycled materials cost $1.71 more per square foot than the wood. This means for our sample deck, we would have to spend a minimum of $391.52 (includes sales tax - 216 sq. ft X $1.71 X 1.06) to just buy the decking material. There is no doubt that the vinyl railing material and posts would add to this extra cost. Let's not include that for now.
 If you go traditional wood, you should seal the deck as soon as it is built. If you purchase oxygen bleach cleaner and a gallon of the synthetic resin sealer, it will cost you $50 for the material to be shipped UPS to your doorstep.
If you go traditional wood, you should seal the deck as soon as it is built. If you purchase oxygen bleach cleaner and a gallon of the synthetic resin sealer, it will cost you $50 for the material to be shipped UPS to your doorstep.
We need to subtract the $50 from the $391.52 to make things equal. The balance (before adding the extra railing and post cost, mind you) is $341.52.
So, how long will it take you to spend $341.52 on cleaning and sealing your deck? Currently you will spend about $50 in materials every three years to clean and seal your deck. Without counting inflation, it would take just under 24 years to spend that money. Inflation actually doesn't factor in since you can keep the money, invest it or at least get some interest from a basic savings account.
Don't forget that you actually will spend MORE than $391.52 to get the vinyl or plastic decking. The railing systems, posts AND the labor to install the system will cost more than working with wood.
To get accurate cost numbers, get quotes for the same sized deck. All you have to do is make sure you calculate the actual cost of buying the cleaner and sealer to coat your sized deck. The entire calculation/analysis process should take you no more than five minutes.
| Message from Tim:
Years ago while researching a column about cleaning decks, I discovered the wonders of Oxygen Bleach. It is perhaps the 'greenest' cleaner I know of as it uses oxygen ions to break apart stains, dirt and odor molecules. There are no harsh chemicals, and it works on just about anything that is water washable. I decided to create my own special blend using ingredients made in the USA. In fact, the raw materials in the active ingredient are food-grade quality registered with the FDA. I call my product Stain Solver. I urge you to use it to help clean your deck surfaces. You will be amazed at the results! |
Related Articles: Synthetic Decking & Sealers, Synthetic Decking Manufacturers, Decking Materials - Synthetic
Column B239

