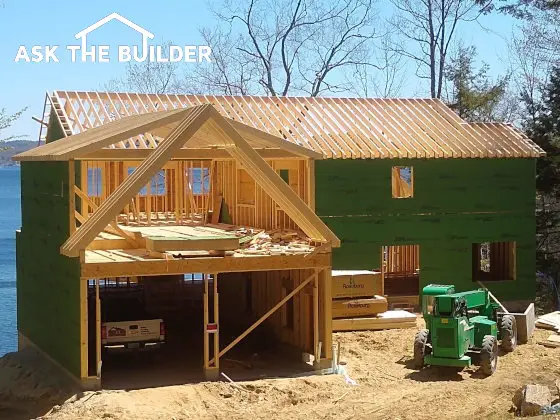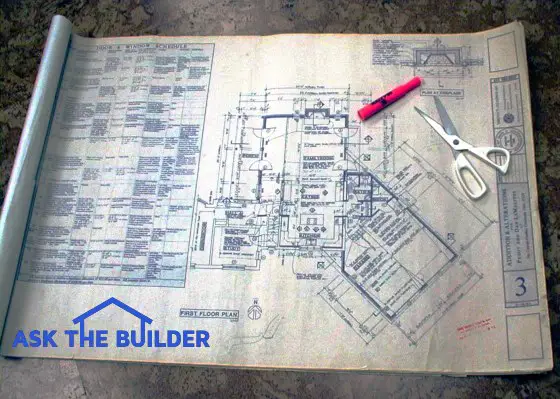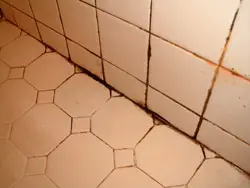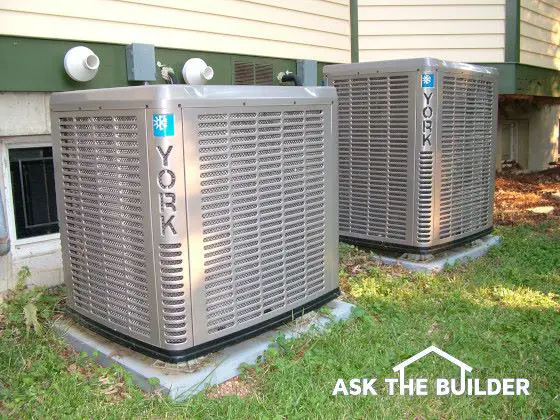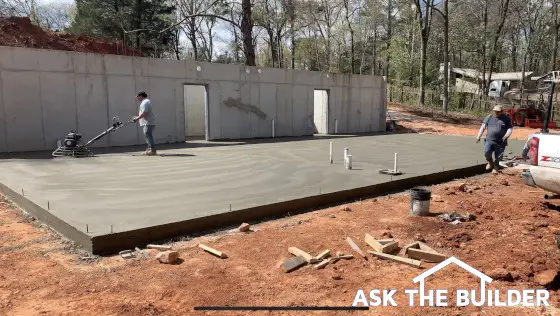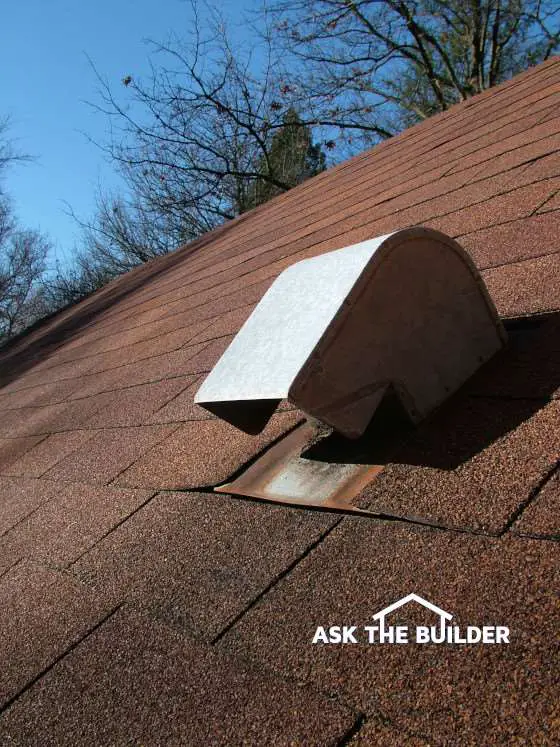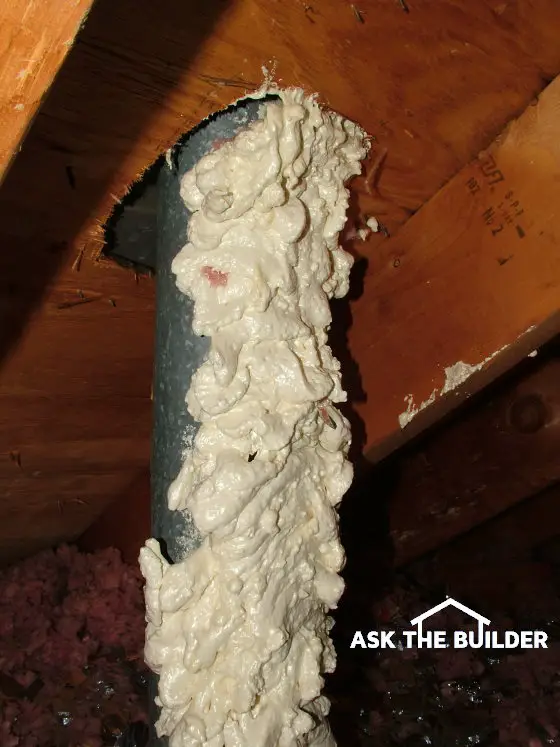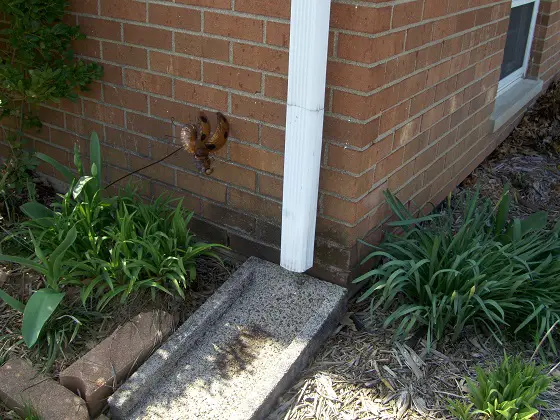
Storm Water Drainage | Splash blocks don't do much to channel water away from the foundation, but they can slow soil erosion. © 2017 Roger Henthorn
Just last night, I was watching the British Broadcasting Show Ground Force. The stars of the show had come to Atlanta, Georgia to renew the backyard of a home. As dawn broke on the second day of the two-day shoot, the stars of the show and the homeowner discovered that an overnight rainstorm had flooded the side yard and part of the back yard where the new pond, garden and deck were being installed. I know, you are wondering what in the world this has to do with your new home in Chicago. In one word: Everything!
Do splash blocks help with storm water?
For two brief seconds, the videographer showed the cause of the flooding. The downspouts from the roof terminated at the bottom of the exterior walls and the rushing water simply hit a two-foot long concrete or plastic splash block. The only purpose the diverter served was to absorb and spread out the energy of the falling water. Without the splash block, the soil around the house would quickly erode. The roof water was not being piped away from the home.
Do building codes require rain water be piped away from the foundation?
Many building codes do not mandate that rain water from a roof be piped away from the foundation. Keep in mind that building codes are different in many parts of the nation. We are getting very close to having one national building code, but even when we do, local building officials can tweak the code to match local practices and such.
Add to this the storm-water management problem many have just started to realize in the past 15 years. Do some research and you will discover that urban and suburban flooding has become a reality during the past 20 years. Part of this is because storm water systems designed many years ago simply underestimated the volume of water that is generated by hard surface house roofs, driveways, patios, parking lots, etc. I don't think that engineers 50 or 75 years ago ever dreamed a shopping mall or a subdivision with hundreds of homes might ever exist.
Where do you redirect downspout water?
Modern planners and engineers deal with this storm water using sophisticated water retention systems. Roof downspout water can be piped directly to underground storm water retention basins. In some instances it can flow into open retention or detention features. The bottom line is that your new home should become a responsible member of the community. The water from your roof should be captured and redirected to a place where it does not cause a problem on your lot or the lot of a neighbor. At the very least, it should be released slowly so it does not overwhelm the natural waterways near your home.
If you are lucky enough to build in a community that requires storm water to be piped to a central location, be sure the piping on your lot is the right type and it is installed the correct way. Even if you are not required to discharge your storm water to a central location, it is still a great idea to divert it as far away from your home as possible.
What size should sewer line pipe be used for downspouts?
I prefer to use four inch diameter plastic sewer line pipe for down spout drain lines. This piping is very durable and the joints between sections of pipe and the fittings are very tight. You can often buy fittings that have rubber seals or ones that are glued with a regular solvent glue. Using either type insures that water will not leak from the pipe and that tree roots will not enter the piping system.

Do your own DIY install of a Linear French Drain with Tim Carter's time-tested methods and materials! CLICK THE IMAGE TO ORDER NOW!
The installer of the piping should avoid the use of 90-degree fittings except where the pipe terminates against the foundation wall and turns up to capture the roof downspout pipe. These tight bends when placed downstream in the piping are enormous obstacles for plumbers or drain cleaning companies. If your piping gets clogged in the future, 90-degree bends may prevent a company from extending a metal drain cleaning wire down the piping system. You can easily create a 90-degree turn by gluing two 45-degree fittings together. Two 45-degree bends create a gentle turn that the drain cleaning equipment can navigate.
What slope should the drain pipe have?
The piping should not be buried in the un-compacted fill dirt alongside a foundation. This dirt settles over time and the piping can fracture or develop a negative pitch where water actually flows the wrong direction. It is better to put the pipe in the undisturbed soil that usually can be found about 4 or 5 feet away from the foundation. The buried pipe can cross this uncompacted soil to get to the virgin soil, but make sure it has plenty of pitch. I recommend one inch of fall for every two feet of run as it crosses this danger zone. Once the pipe is in good soil, it can have a pitch of 1/8 to 1/4 inch of fall per linear foot of run.
If at all possible, take photos of the installation of this system. These photos will prove invaluable years from now as they will help you locate the piping should you need to dig a hole or excavate for any reason on your property. Place the photos and negatives in a safe place such as near your electrical circuit board panel. Put the photos in a sturdy labeled envelope and nail it to an open spot next to the electric panel. The circuit breaker panel board is rarely disturbed and makes a great spot to store facts about your home.
Column NH011
