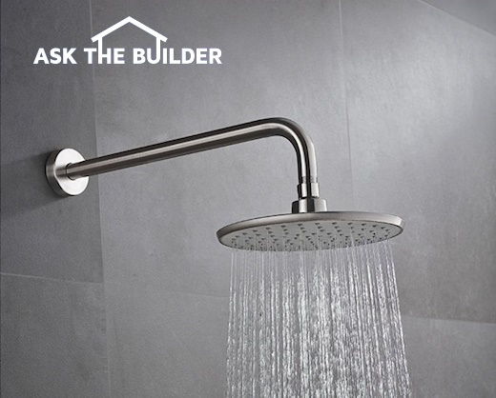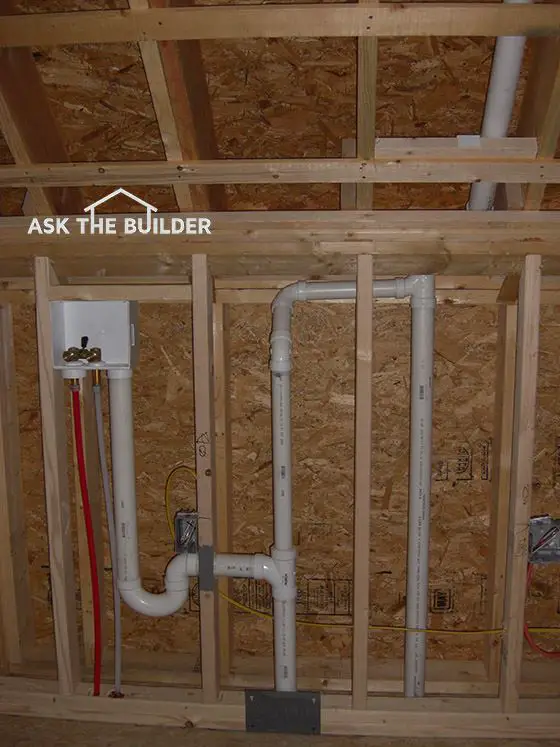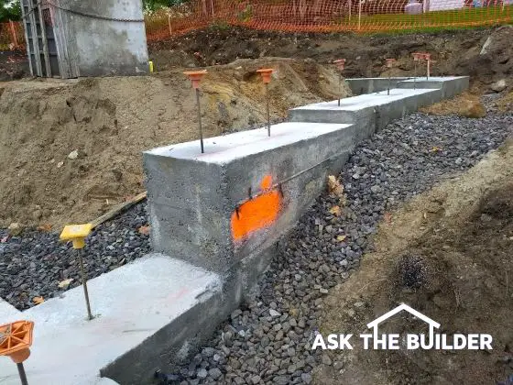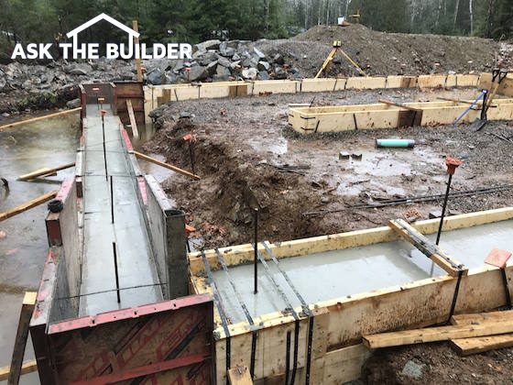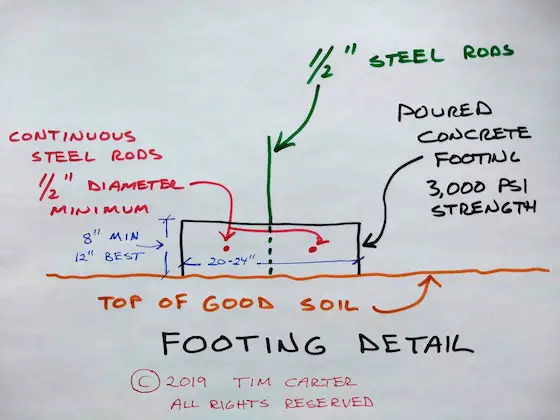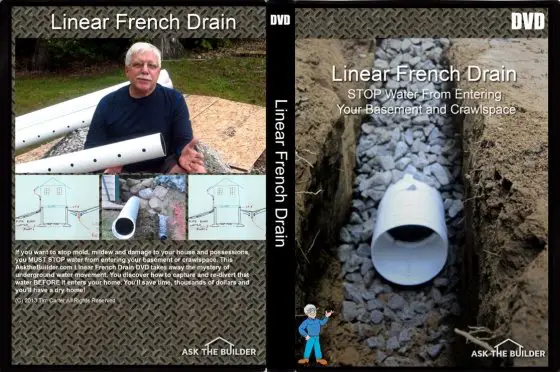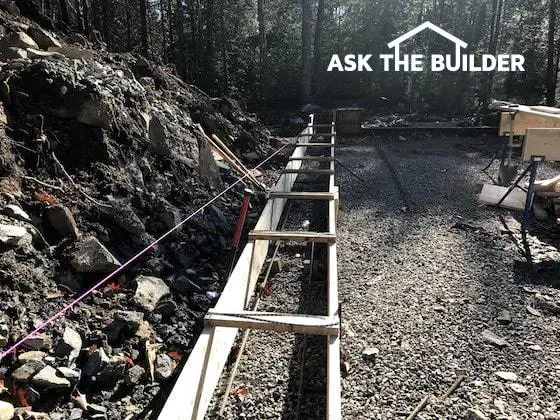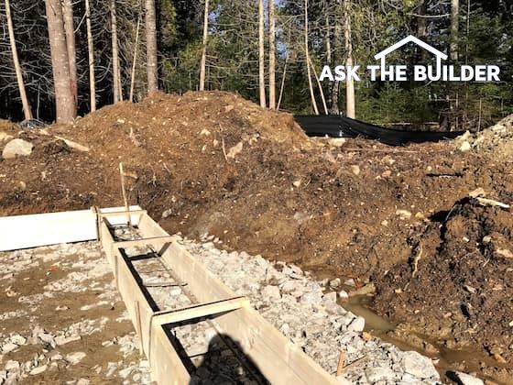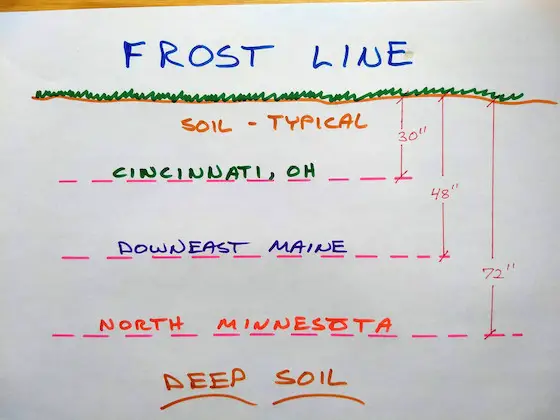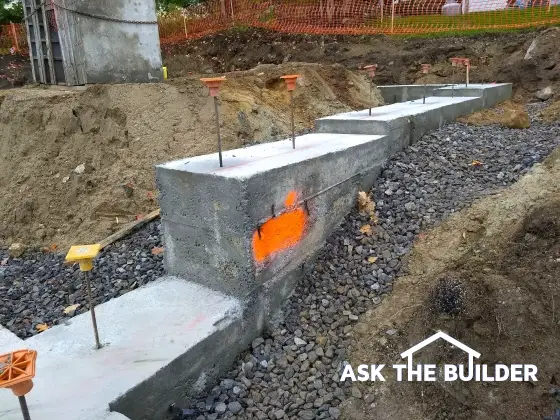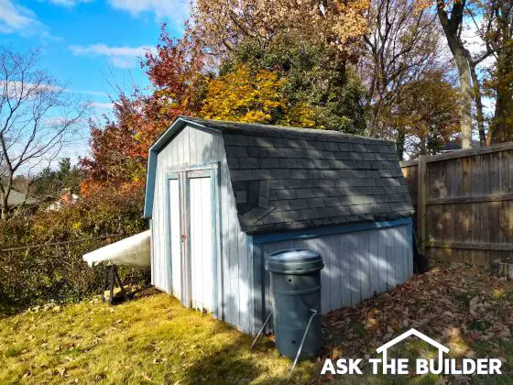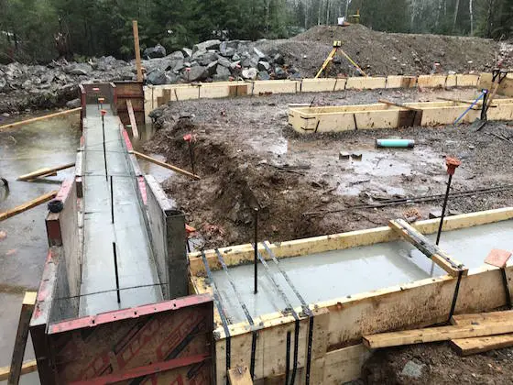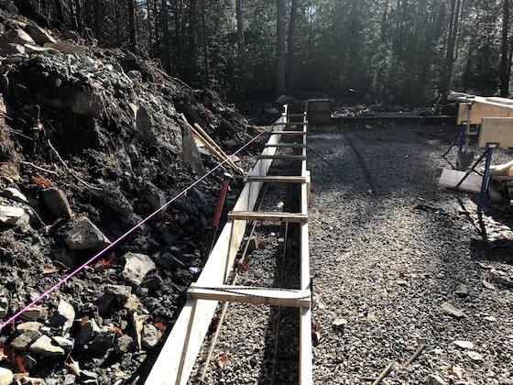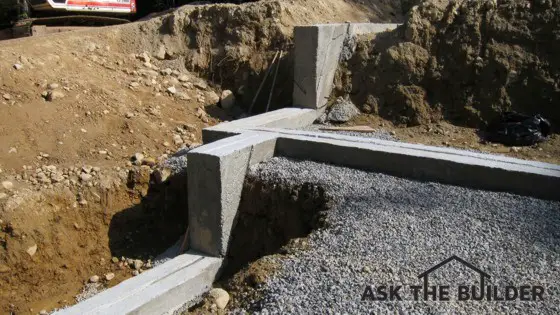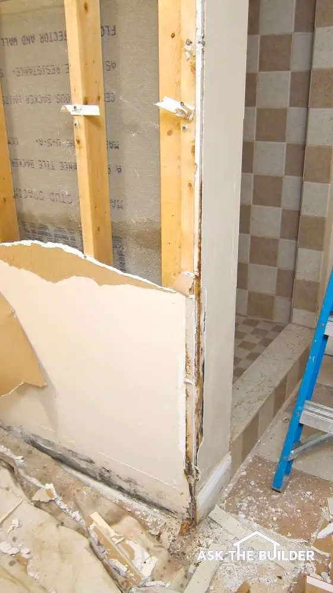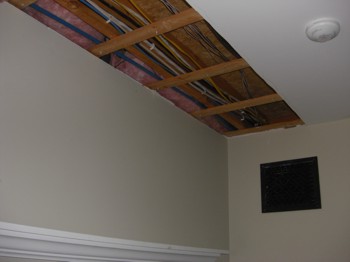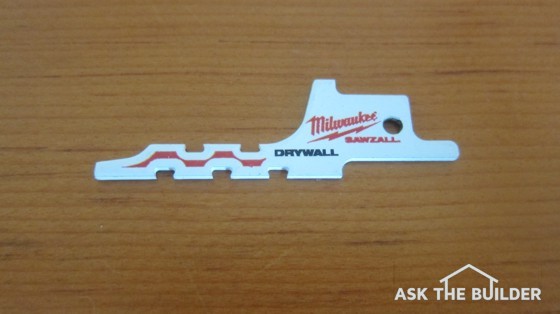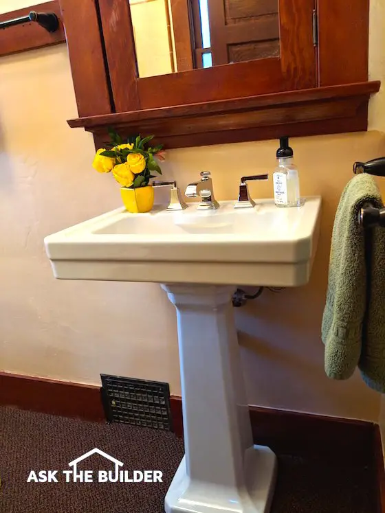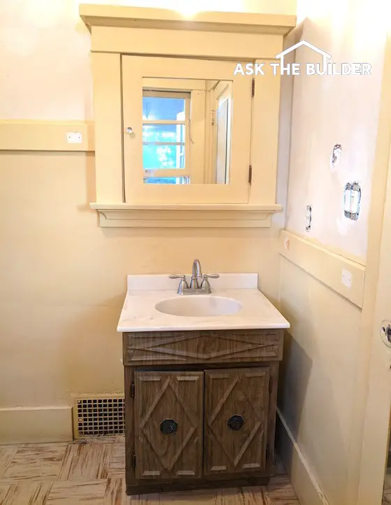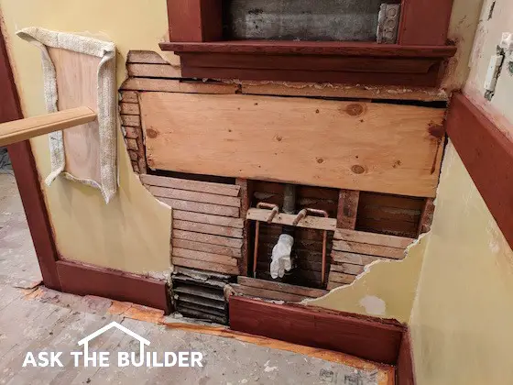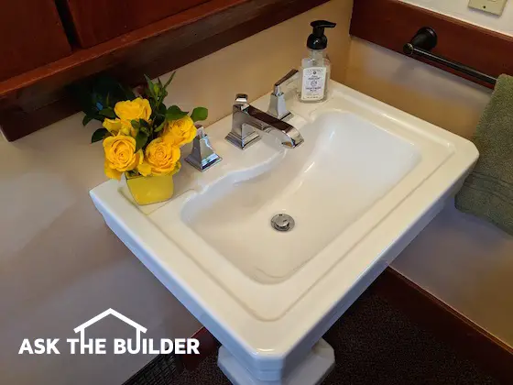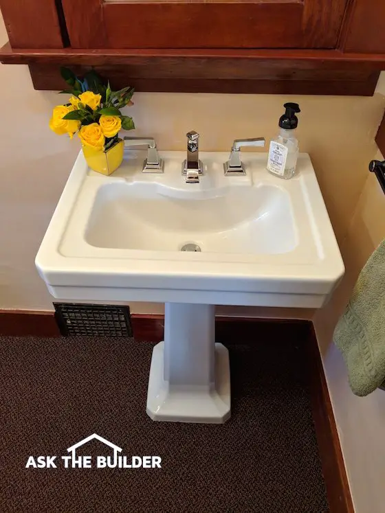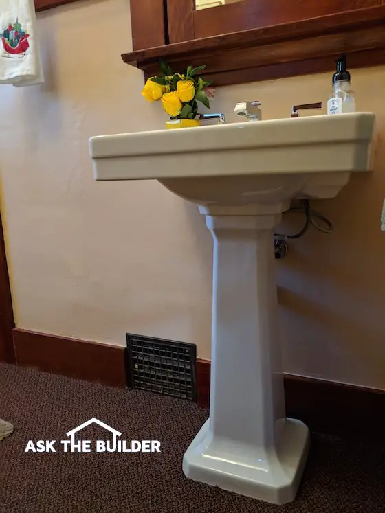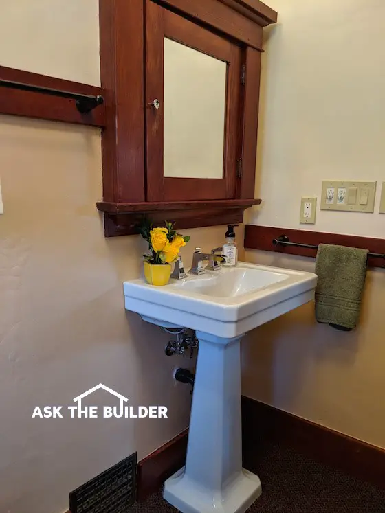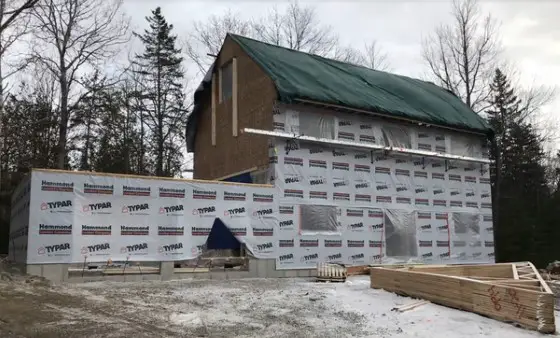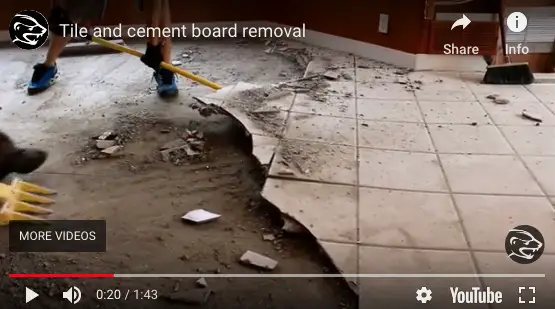If you're a new subscriber, I'm glad you're here. If you've been around the block a time or two or three with me, thanks for staying on the list.
The New House Saga
I announced a month or so ago that this newsletter, over the next six months, was going to focus on the construction of my daughter and son-in-law's new home on Mt. Desert Island in Downeast Maine.
Right now the project is temporarily stalled because of the miserable winter weather up there. I've built in the winter in cold climates and it's by no means fun nor is it advised.
CLICK HERE to read what I have to say about Building in Bad Weather.
Everything takes more time. Workers are bundled up in heavy clothes, certain tools don't work (pneumatic nailers and hoses FREEZE up), certain products (PEX and vinyl siding) are almost impossible to work with, etc. Snow and ice make for dangerous working conditions.
You may have been one who asked why in the world the project was launched with winter on the doorstep? Well, there were a number of small delays that added up over the summer and these translated to a lot-clearing date of mid-October.
There's a heightened sense of urgency to get the project done as soon as possible and I'm not going to tell you why just yet. This is why all are trying their best to keep the job moving.
Help ID a Tool
Can you help me identify the yellow floor-scraper tool used in a video on my website? I've tried to locate it on Amazon, but have been unsuccessful.
CLICK HERE to watch the video to make sure you're looking at the correct tool.
Just reply to me with the tool name, the manufacturer, or better yet a link to it on Amazon.com. Thanks in advance.
Regulating Influencers
Do you know what an Influencer is? Do you follow any on different social media platforms? Many PR people in my vertical consider me a home improvement influencer.
You may want to read this recent article that exposes some of the unethical Influencer practices that are rife out on the Internet.
If there are other influencers you follow and rely on, I URGE (beg) you to read their disclosure page at their website where they share their belief system and how they make decisions on what wares to ply to you. Don't know that word, ply? Look it up when used as a verb.
You may want to read a page that's been on my website for many years to see how I make my decisions about what products I tell you about.
CLICK HERE to read it.
The Cliffs Notes version is simple. I only tell you about products I'd use myself. I only tape videos about products that are really good.
In less than two weeks, I'm going to be devoting an entire newsletter to a product that I've used on my jobs for decades. I've used them on the last house I built for my family. I have them in my current house here in New Hampshire.
What is this fantastic product? You'll have to wait and see. When I do share it with you, there will be lots of links to click. You'll be helping yourself and me when you click those links, believe me.
I'm going to end with this. I feel we need more integrity in the world. Right now I'm witnessing an alarming trend of degraded ethics, morals, and common decency. Are you seeing it too? Are you troubled by it? What do you think is behind the trends?
Are you aware that both videos and audio recordings you may see/hear out on the Internet can be completely faked? About fifteen years ago, a talented sound engineer that used to record commercials at the radio station my Ask the Builder two-hour call-in show was on did a demonstration for me one day.
After recording a commercial or two for my show he handed me a piece of paper with random words and phrases on it. He asked me to speak them into the microphone.
I did it, he thanked me and I left the recording suite to go about my business.
A week later he had me come into the production studio and listen to a tape of myself talking. I had never recorded what I heard.
He CREATED A FAKE RECORDING OF ME USING the words and phrases I spoke for him a week earlier. He did it as a joke just to show me what was possible.
It was creepy.
Remember, that was fifteen years ago and we have far better technology now.
I'm only sharing all this because I want you to realize that there's more and more DANGER out there each day when it comes to what you may be seeing, hearing or reading.
I'll end with this when it comes to Influencer things you see/hear. A wise attorney that was a fellow councilman in my village back in Ohio shared a saying that relates to this discussion.
Did you know I was elected to public office twice? Yep, I was a councilman in Amberley Village, Ohio for two terms.
Lou, the attorney, said one day at a committee meeting, "Tim, a half truth is a WHOLE LIE."
It hit home with me because I was doing lots of expert witness work at the time and each time I was deposed or put on a witness stand in a courtroom I had to swear: "I promise to tell the truth, the WHOLE truth, and nothing but the truth."
That's why a half-truth is a whole lie. If you don't have all the facts, then you'll make a wrong decision.
Don't get half-truths told to you by an Influencer.
Larry's Son - Cracking Drywall and Nail Pops
A few days ago Larry left this comment at the bottom of a column at my website about Rain Soaked Framing Lumber:
"My son's new home was under construction. The builder dragged his feet and didn't put the roof on. The framing was complete. The house sat for weeks exposed to heavy rains. Now the sheetrock is cracking at the seams and screw heads popping. Is the builder liable? Can the bank do anything to help my son to stand behind him?"
What a dreadful situation. Here are the answers:
Yes, the builder is liable - assuming Larry's son has a great contract with a reasonable warranty.
The bank that made the construction loan will undoubtedly do NOTHING to help in the situation. All they care about is Larry's son to make his monthly loan payments.
I told Larry that he and his son came to me too late. I told him, and it's NOT EASY to type this to a visitor to my website, that he and his son should have done their due diligence BEFORE the house was built and at the very least while it was raining on the unroofed house.
Asking for help after the defects start to surface is just too late in the game.
I'm only sharing this with you to try to impress upon you that it's YOUR RESPONSIBILITY to PROTECT your MONEY and your ASSETS.
Don't assume others think about your things the way you do. That's very foolish.
Don't be a taken for a chump, a goober, or a dumdum.
I'd say that's quite enough for a Tuesday where it was -1 F when I woke up!
Tim Carter
Founder - www.AsktheBuilder.com
Mr. Clean Man - www.StainSolver.com
Code is Cool - www.W3ATB.com
Do It Right, Not Over!
