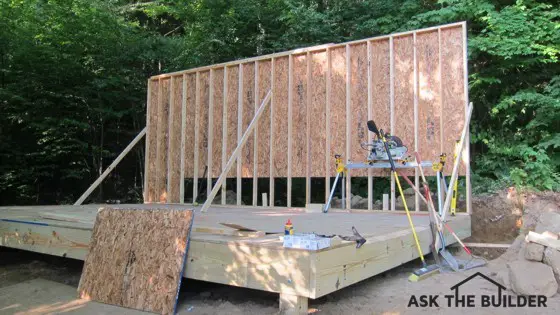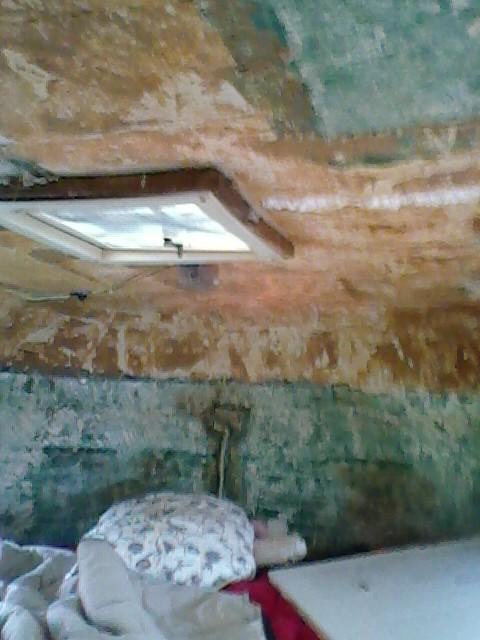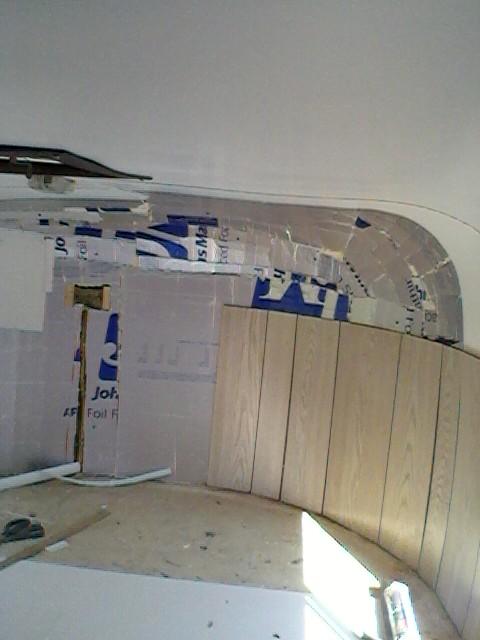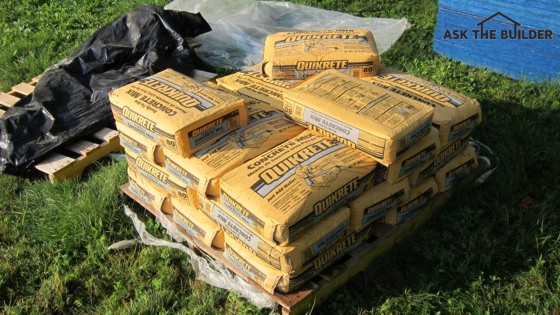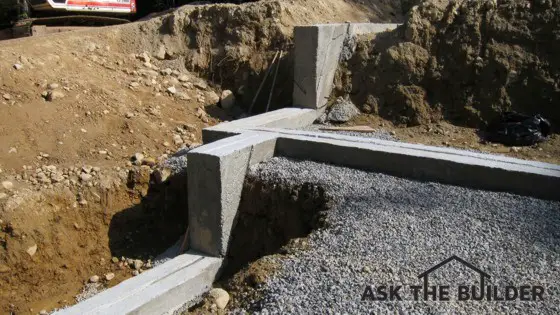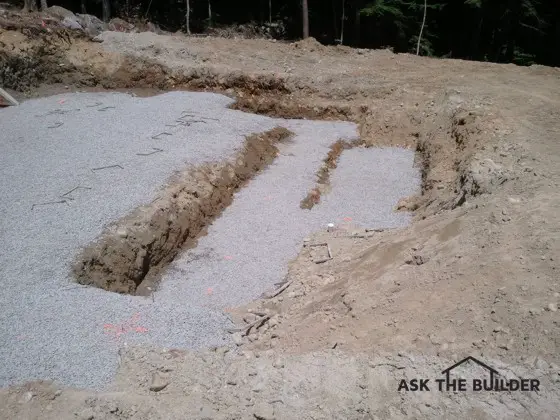This past Saturday morning I was once again on top of the highest peak east of the Mississippi River - Mt. Washington. I was on my ham radio operating at the finish line of the Newton's Revenge bicycle race up the mountain.

As you can see from the photo, it was a little windy and foggy up at the top. Every now and then there would be a break in the dense fog and clouds. The flags tell the tale. One of the riders wanted a photo of himself with his bike at the summit after he made the epic climb.
Wind, clouds and fog are the norm at the top of Mt. Washington. The temperature on Saturday morning was 52 F and the winds were sustained at 40-50 mph with 70 mph gusts. From time to time the wind blew me a half-step forward. It was an experience indeed.
To bring home the importance of ham radio, I read a story on USAToday.com about a big storm that hit the Smokey Mountains National Park on the evening of July 7th. Most of the damage was at Cades Cove. There's only one long road back into this part of the park, so if it's blocked, you're SOL. This paragraph in the story tells you why ham radio operators are so important:
"Rescue efforts on Thursday night were hampered by power being knocked out to a key radio repeater in the area, which led to spotty transmission from campers seeking assistance. Jordan described the communications problems as "extremely frustrating" as emergency officials tried to plot their response."
If there was a local ham radio club near there, they could have been on the air in hours, if not minutes. We bring our own power. We don't need the utility company's power.
On Saturday morning, we had our radio central command post up and running in fifteen minutes. Those of us with powerful mobile radios in our cars and trucks have 24/7/365 communications.
If you want to be able to communicate to the outside world in an emergency, get your ham radio license, join an amateur radio club in your area and get up to speed. It's not hard to do.
Tip of the Week: Staying COOL
I lived in Cincinnati, OH for nearly 55 years. On Saturday, July 7th, it was 103 F there. Here in Meredith, New Hampshire it was a comfortable 80 F. The midsection of the USA and East Coast has been brutalized by Mother Nature for about two weeks now.
Realize that added insulation in an attic doesn't necessarily keep you cooler on hot days. If your attic temperature soars to 140 - 160 F, which it can do easily in this extreme heat, the insulation itself can get HOT if there is no air movement. If the insulation is as hot as the attic, then it does you no good.
Insulation is a solid material and it can get hot. Remember, insulation just slows the transfer of heat.
If you want the inside of your home to stay as cool as possible, and you do not have central air conditioning, you must try to keep your attic as cool as possible. Traditional whole-house fans can really help in this effort.
A whole-house fan will transfer tens of thousands of cubic feet per hour of outside air into and through your attic. It pulls this air in through windows and doors in your house. This air moving past your body will offer you some comfort as it evaporates the perspiration from your body.
The in-rushing air into the attic space pushes the hot air out of your attic through plenty of exhaust vents at the gable ends of your house or through roof vents. As the sun goes down and the outside air temperature drops, the fan will continue to cool off the roof, the framing lumber and the insulation in your attic. The outside air coming in through the windows will cool things in the house so you're ready to fight Mother Nature the next morning.
If you have central air conditioning, then install powered attic ventilator fans that will pull cooler outside air in through soffit vents. The intention is to keep the attic temperature as low as possible so your central air conditioner doesn't have to work as hard.
The DIY Shed Project Has Begun!
A few days ago, I started the shed project. The official carpenter pencils are here, the custom T-shirts should be done any day, and the awesome hats are being made now. If you're a project backer that deserves these items, they'll be on the way to you soon!
Best of all, the LIVE webcam is up and running! You can watch me build the shed LIVE if you want. The cost to do this is pennies per day. Here's a photo of me this weekend goofing around in front of the camera with my Milwaukee Cordless Saw and framing square.

You can purchase access to the webcam right now, on sale, for just $10 for the entire project. That's 33% off. The sale ENDS on Sunday, July 15th, at midnight ET. The price jumps to $15 next Sunday.
This week, if all goes well, I'll have the concrete piers installed. The forms for the piers came from Form Footer. They're really a fantastic product. You don't need tools to put them together, and the forms come with the steel reinforcing bars already CUT AND BENT!!! That's a tremendous advantage.
Thanks to Quikrete as well for helping out with the concrete for the piers.
I should be on an excavator digging the pier holes as this newsletter is delivered to your Inbox. Go ahead, click and get access to the camera so you can see me dig!
Stain Solver News
I've got a huge announcement next week about Stain Solver. At that time I'm going to share a story about Jack Cherco from Chicago. He and I had lunch last week while he was here in New Hampshire for a wedding. If you own a small or medium retail business, you do not want to miss this story and announcement. It's BIG.
^ ^ ^ Re-read that paragraph - It's important. ^ ^ ^
Two days ago, Cheryl McTavish sent me two photos. The before photo of her Spanish pavers is just below. You're not going to believe the AFTER photo. I'll swear on a stack of Bibles standing on the summit of Mt. Washington with swirling storm clouds around me that I did NOT use Photoshop or any other digital enhancements on the *after* photo.
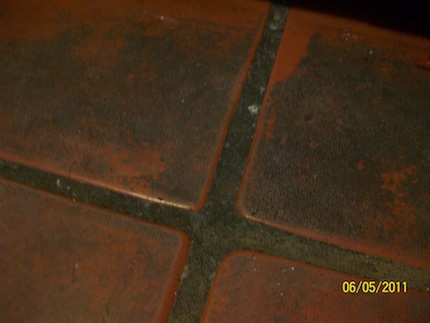
Click here and look at what Stain Solver did to Cheryl's floor. Be sure to read about what it did to two embroidered tablecloths that had red wine stains on them. The only thing Cheryl needs to do is to update the date settings on her digital camera. She's a year and a month behind!
Tripping Up Stairs
I've built countless sets of stairs in my career. I wrote a Building Simple Stairs ebook a few years ago. I'm going to create, I hope, the most authoritative step-by-step video about how to build simple steps in the next month. I have to build steps up to the attic of the shed. You'll be able to purchase this series of stair-building videos soon.
It's extremely important that you get the stair risers, that's the height between each step, CORRECT. I don't mean the right dimension, but more that each riser needs to be exactly like the other. If you don't do this, you create steps that are very dangerous with people tripping and falling.
Our brains can easily detect a one-quarter-inch difference! Look at this video sent to me by Win Harrington of the 36th Street Subway Station in Brooklyn, NY. Did you by any chance trip on this staircase before the MTA maintenance workers fixed it?
This video was taped a few weeks ago and went viral on the Interweb.
Win a Pocket Door Kit!
Last week I casually mentioned doing a contest to give away a pocket door frame. Oh my gosh! I was inundated with responses. I would have never guessed there was that much interest.
LE Johnson has kindly offered to provide the prize! Thank you!
Here's how we're going to do it. Anyone can enter. All you have to do is write a simple 150-word essay about why you need this pocket door more than any other person. That's all you have to do to enter. You do NOT have to submit a photo or video as I mention below. But it may help your chances of winning.
Just write up why you need the pocket door hardware kit. LE Johnson makes different hardware for different types of doors. If you want a surface-mount slider door, you can have that hardware. The winner gets to pick what kit they want. Before you submit your written entry, take your time, check your spelling and grammar and really tell your story.
To get an extra edge in the voting, you can submit photos and video. You have to do a little extra work to do this. You have to upload the photo or video to a website that allows that. Then you submit to me the URL of where the judges can see the photo and/or video.
The photo should be of the door or wall where you plan to use the pocket door. Better yet, tape a video with your family being actors/actresses and upload the video to your YouTube channel. You can get a FREE channel on YouTube in just minutes.
The judging is going to be done by subscribers to this newsletter. You get to vote for the winner.
We'll open the contest for two weeks to give everyone plenty of time to get their story written, photos taken and videos uploaded. That's plenty of time.
Then I'll load all of the entries to a special page at my website. I'll share that page with you in an upcoming newsletter. You'll then be given a special link to use to vote. You'll only be able to vote once, unless you try to fool the system. That's not cool.
Go here to ENTER to win a FREE LE Johnson Pocket Door Kit!
Great Hammer Skills
Russell Morris from Australia sent me a link to a German commercial taped five years ago. It's worth watching. Maybe there was some magic done in post production, as I would have loved to see a wide shot towards the end instead of a close up. I don't want to ruin it for you, so you'll have to watch.
I'm convinced the nail you'll see at the end of the video was inserted in a pre-drilled hole. It's a massive nail and goes into the wood much too easily.
But it took great skill to do it nonetheless! I say this assuming it was real.
Paying a Contractor
Last week's newsletter about my consult in Antigua struck a raw nerve with a builder or remodeler named Kevin Toomey. He emailed me asking me if I required a deposit from a homeowner for a consult fee. I replied, "Yes. They have to pay a 30 percent deposit in advance."
Kevin thought I was hypocritical because I had said in last week's newsletter that contractors should not be paid in advance. I actually clarified that last week saying that a contractor should get money for custom-ordered materials.
I tried to explain to Kevin that purchasing a round-trip plane ticket to a city I had no intention of visiting, reserving a hotel room and renting a car was the same as ordering a custom-made front door.
But Kevin still didn't connect the dots, nor did he take the time to go to my website and read the countless past columns I have there about being fair to contractors and protecting your interests as the homeowner.
The Bottom Line is this: Realize that if you give more money to a contractor than he deserves for completed and satisfactory work, you're acting like a bank. You're HOPING the contractor completes the work to your satisfaction.
All too often the contractor disappears or doesn't complete the job. Why? He's possibly used your money to pay off bills from other past jobs and he doesn't have money to pay your project costs. When this happens, the contractor takes off.
This is why you develop a fair payment schedule, no matter how small or big the project is. If the project is short and only lasts five days, you can pay the contractor some money at the end of day two or three for all the work done so far and you find satisfactory.
Later this summer, after the shed project is complete, I'm going to compile all my payment columns into a book. You'll be the first to see it. It will have a cool payment plan schedule for any size job - big or small.
This book will give you great peace of mind so that you never find yourself hoping the contractor will finish your job. You'll ALWAYS have enough money in your account to bring in another contractor should yours disappear.
