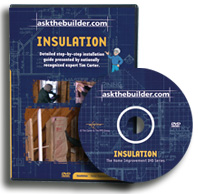Urethane Resin House Paint
Painting the outside of your home can be a lot of work and very expensive. The paint is actually the cheapest part of the project. Buy the wrong paint and you will be repainting too soon. Don't buy cheap crummy crappy paint.
The Best House Paint
The best house paint you can buy today is one that contains urethane resin. The resin is the glue component of the paint. Urethane is extremely sticky. If you wash your house before repainting, you might not have to repaint for twenty years.
I painted my last house in Cincinnati with urethane-resin house paint and it still looks perfect 18 years later.
CLICK or TAP HERE to buy urethane house paints online.
If you want to buy it locally, consider going to a Sherwin Williams store and ask for their urethane house paint.
CLICK or TAP HERE to get FREE BIDS from local painters that will use urethane house paint.
A favorite exterior house paint contains both urethane and acrylic polymers. These help the paint glue itself to the house better. Vinyl polymers aren't one of Tim's favorites.
When it is time to paint, be sure to look for paint containing acrylic and urethane, or polyurethane. This paint has the glue that lasts. That is fantastic!
