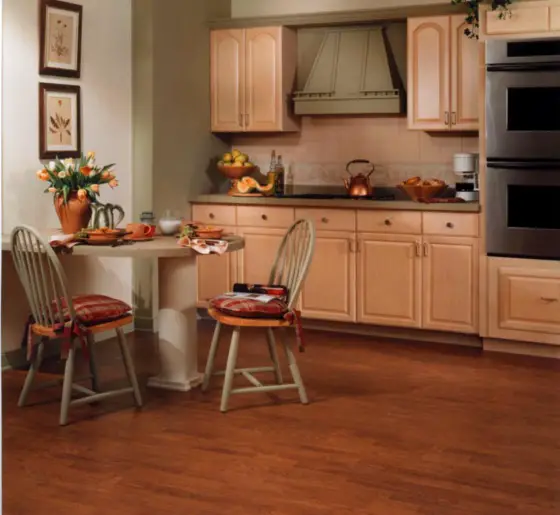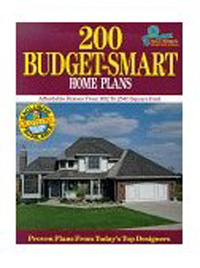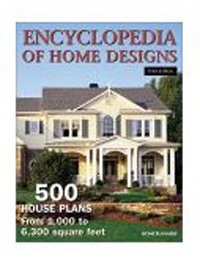House Plans, Blueprints & Architects
How many times have you heard stories where a homeowner became entangled in a dispute with a contractor? Perhaps this has happened to you. Almost invariably the problem can be traced to a poorly written contract (or no contract at all) and/or a poor set of plans (or no plans at all).
Successful projects are based upon precise, well-thought out plans. If it will not work on paper, it will not work in the field. Believe me, I know this for a fact.
The Value of Plans
When I first got into the construction business, I used to try to draw my own plans. My art skills were poor. The plans were crude. I made mistakes. As time went on, I began to appreciate the talents of real, residential architects. Some of these individuals possessed real talent. They had excellent drafting skills compared to mine.
More importantly, they were trained (usually) to follow a disciplined format to plan a project.
Several of my early jobs ended up in disaster. A toilet was too close to a vanity. Kitchen layouts were clumsy. Any number of things were wrong. Fortunately, I learned quickly that time spent planning was time well spent. Yes, it took a little extra time to think things out. But this time was always less than the time and cost spent to correct an incorrectly sized or placed window or door.
Working with Architects
Architects, by nature, are artists. They work with building materials to create things. Other artists work with clay, plaster, or paints. Many architecture schools place a large emphasis on commercial and industrial type training. Not too much time is spent on residential architecture. My architect friends have pondered this dilemma with me on several occasions. They seem to feel that the schools need to prepare them for the real world where the jobs are. A huge majority of architects are hired into the commercial, institutional, and industrial fields when they graduate. Rarely, does a first year architect go directly to a residential environment.
The primary reason for this, I'm told, is that there is little money in the residential field. Homeowners, on the whole, sometimes have trouble dealing with architect fees. Some people turn white when told that planning fees could approach $3,000 - 5,000 for a large room addition or simple, single family house.
If you are planning to build a new home or construct a large room addition, consider using an architect. Now, mind you, not just any architect. You are going to have to hunt around for an architect that does residential planning as a full time profession. There are usually several of these around in major market places. Sometimes commercial architects moonlight on the side and draw residential plans at home and on the weekends for extra income. I know of two individuals here in Cincinnati who have done it for years. Their plans are good values.
Getting the Most Value
If you plan to use an architect, there are ways to minimize costs. Sometimes a large portion of an architect's fee lies in preliminary planning. This is the phase of planning where an architect tries to extract from you what you want.
Imagine how difficult an architect's job really is. They try to read your mind as to your desires. An architect may produce 3 - 4 drawings before he/she hits what really strikes your fancy.
A better approach, I've found, is for you to gather ideas before the planning process starts. Look through magazines and product literature brochures. Select photographs that show exactly what you like.
Cut out separate photos and tape or paste them onto a piece of paper. Write down what you like and or dislike about a photo. Organize these photos in a three ring binder.
If you do this for each room or critical rooms in your house, you will be able to immediately communicate to your architect what you want. This could save hundreds and possibly thousands of dollars in designing fees. Many of my past clients did this with great success.
Read about problems with a room addition (contract price $500,000) when the contractor didn't check the plans.
Column B106
 The first thing to realize about vinyl tile is that the floor surface it is attached to must be very smooth. This means you need to fill any holes, cracks or depressions. The floor needs to be free of grit and bumps as well. Particles of sand or any other hard object will eventually telegraph through the tile. The best way to check for imperfections is at night. Use an automotive trouble lamp and lay it on the floor and aim the bulb so it shines sideways across the floor. Trust me, you will see imperfections!
The first thing to realize about vinyl tile is that the floor surface it is attached to must be very smooth. This means you need to fill any holes, cracks or depressions. The floor needs to be free of grit and bumps as well. Particles of sand or any other hard object will eventually telegraph through the tile. The best way to check for imperfections is at night. Use an automotive trouble lamp and lay it on the floor and aim the bulb so it shines sideways across the floor. Trust me, you will see imperfections!




