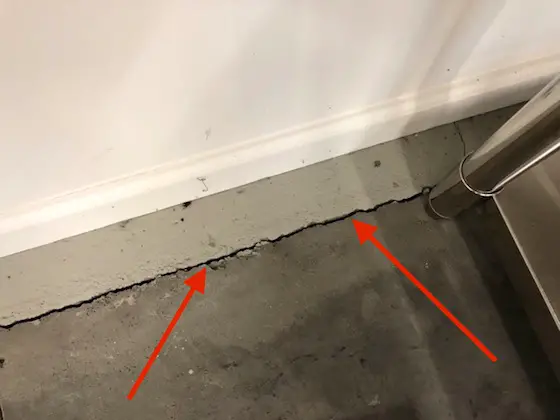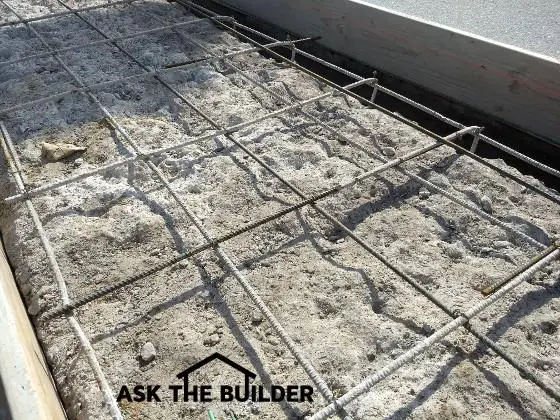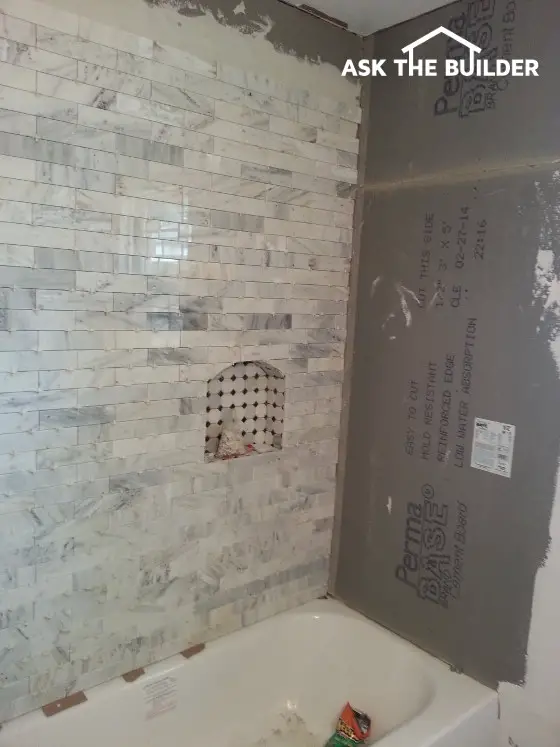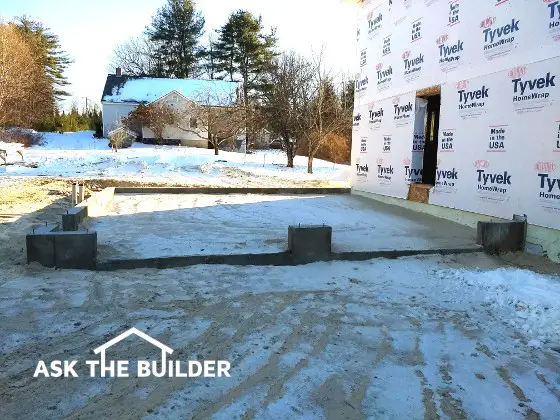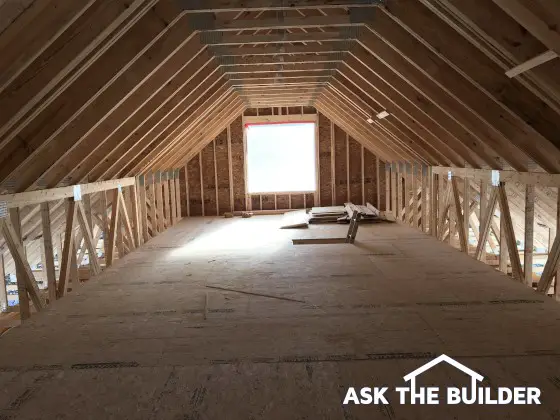Hot Water Recirculating Loop
Are you old enough to remember the hilarious candy factory scene in an I Love Lucy episode? I am talking about the one where Lucille Ball was trying to grab candy from off a conveyor belt in a candy factory. The faster she picked off the pieces, the faster the belt turned. Soon she was placing candy in her mouth, her dress, everywhere.
A similar conveyor belt delivers consumers, builders, plumbers and other subcontractors to the marketplace each week. Depending upon the speed of the belt, these people may not have had a chance to gain the needed knowledge to be the best at what they do.
Are you sure you will have the best builder and plumber?
You must be on a slow conveyor belt as you are doing a superb job by reading this column and perhaps other like it to become a savvy consumer. Continue to do that and try to get as much great information as possible as you start to gather facts that will help you build the best possible home. But what about some of the people who will build your new home? Are you sure you will have the best builder and plumber? Here is one way to find out.
Homes that have simple basements often have the furnace and water heater down in this part of the house. It is a great place for this humble but ugly equipment. It just so happens that heat rises and that physical attribute can harnessed so that each time you turn on a hot water faucet in your new home, no matter what time of day or night, you can have hot water within one or two seconds.
How can you get hot water instantly?
But my guess is that you have rarely experienced this in any home you have lived in. Often it can take 10 or even 30 seconds to get hot water to a faucet. If your builder works with a superb and experienced plumber, you can enjoy instant hot water with very little effort and extra expense.

This is a reliable recirculating pump you can install on top of your water heater. The weird threaded fitting goes under the sink that's farthest away from the pump.
To enjoy instant hot water at all of your faucets, all that has to be done is to install a hot water recirculation loop within your new home. Commercial buildings, hotels, hospitals, etc. all have these things and they are hidden in the walls and ceilings of these large buildings you have visited and possibly work in. You have probably never given a second thought to the fact hot water seems to always be at faucets in these buildings.
How hard is it to install a hot water recirculation loop?
It is not hard at all. In fact, over half of the work is already done as the plumber installs water supply lines to each fixture group in your new home.
All a plumber has to do is install a 3/4 inch diameter line from the water heater that feeds all of the fixtures in the house that need hot water. He continues this 3/4 inch pipe throughout the entire house and branches off of it to feed hot water to each fixture.
But when he gets to the farthest fixture away from the water heater, he doesn't stop the line - as most plumbers do. Instead, he continues the 3/4 inch line all the way back to the water heater without interruption. This return line then connects to the bottom of the water heater where the drain valve is located.
For even more tips on how to correctly install a gravity hot water loop, read an additional column I wrote about this topic.
How does the loop work?
To make the loop work, this 3/4 inch supply line must be insulated as it leaves the water heater and makes it way towards each faucet that gets hot water. The return loop must also be wrapped with insulation after it passes the last faucet in the house and makes its way back towards the heater. But the last 15 feet of the return pipe should have no insulation on it. By allowing the water in this portion of the pipe to cool, Mother Nature sets up a very slow convection flow of water within the loop.
This very slow flow of water by gravity, allows the water within the piping system to stay hot. The insulation on the piping keeps energy usage to a minimum. A portion of this extra cost is often offset by the amount of water you otherwise would have wasted by turning on a faucet and letting water run until it finally runs hot.
Interview your builder and ask him if he knows how to install a gravity recirculating hot water loop. See if he understands the physics of how it works. If he doesn't know or his plumber is in the dark, perhaps you should tell them to jump onto a slower conveyor belt.
Column NH059
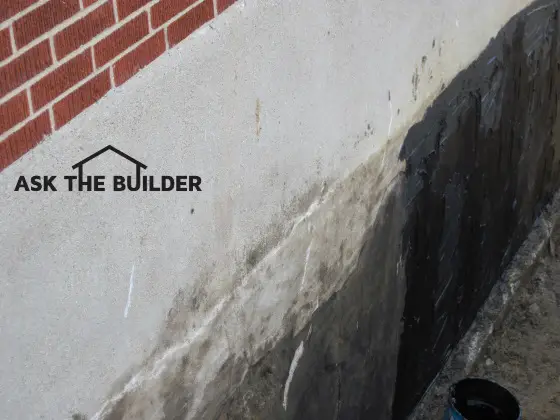
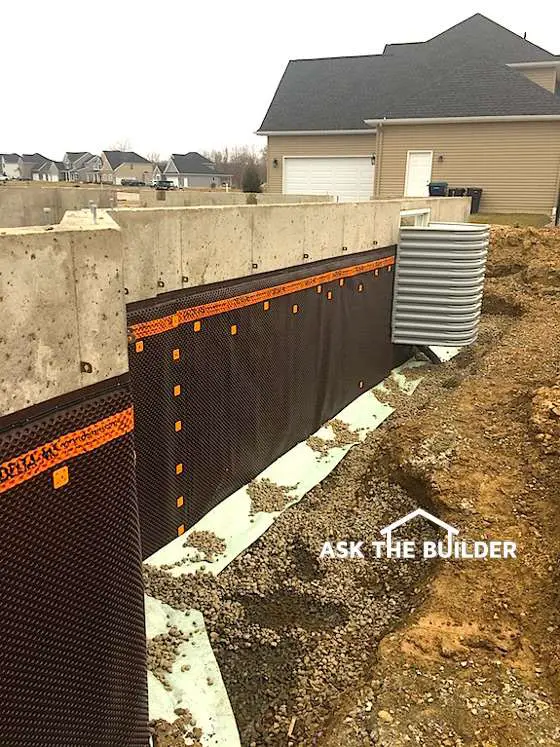
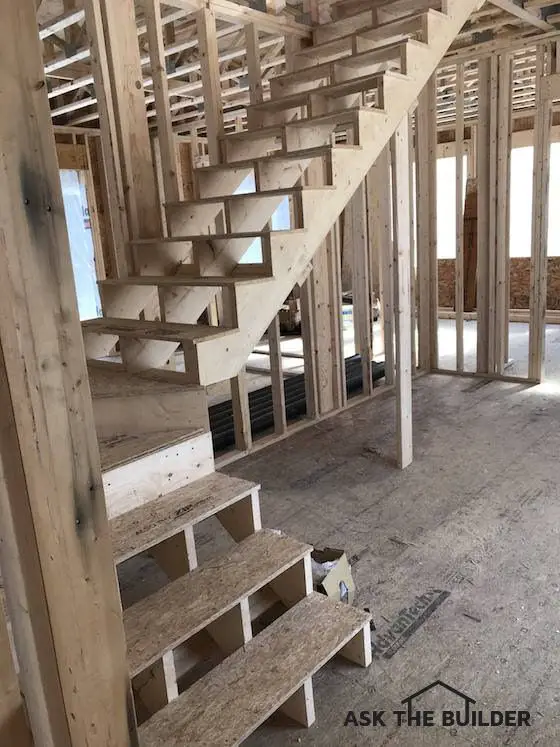
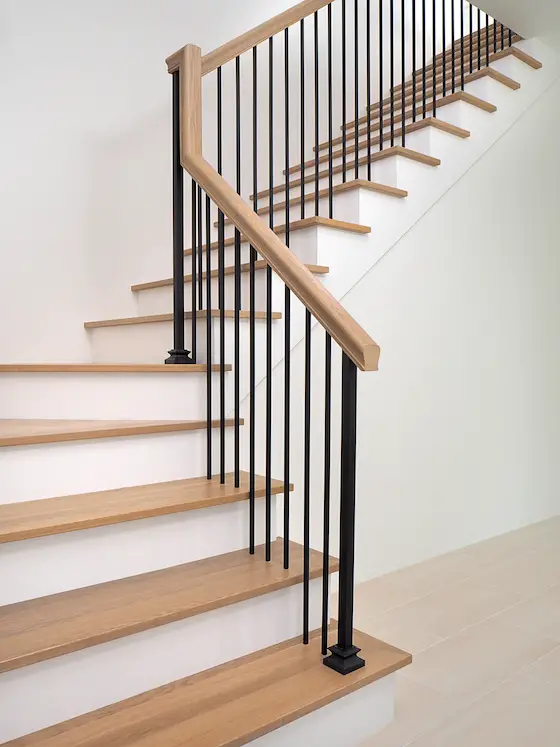
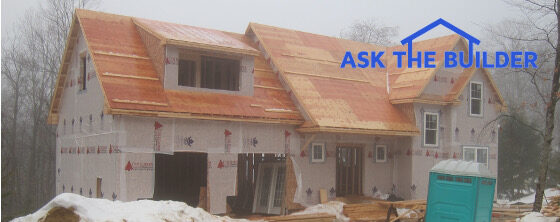
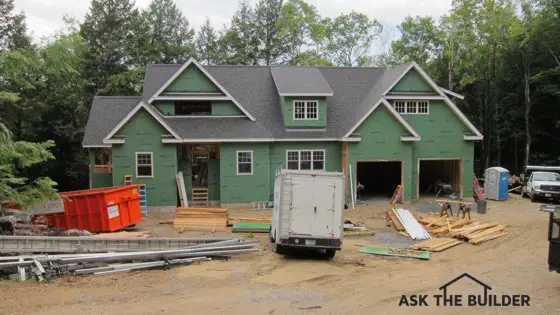
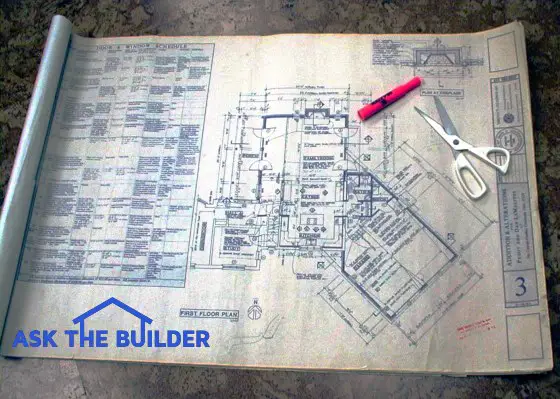 A complete set of rules and guidelines were also posted on the bulletin board. Consider these a code of ethics for all of the people who work on the job. The builder was communicating to each subcontractor and their employees what was expected and what would not be tolerated. These rules are such a simple thing, yet I have rarely seen them on another jobsite.
A complete set of rules and guidelines were also posted on the bulletin board. Consider these a code of ethics for all of the people who work on the job. The builder was communicating to each subcontractor and their employees what was expected and what would not be tolerated. These rules are such a simple thing, yet I have rarely seen them on another jobsite.