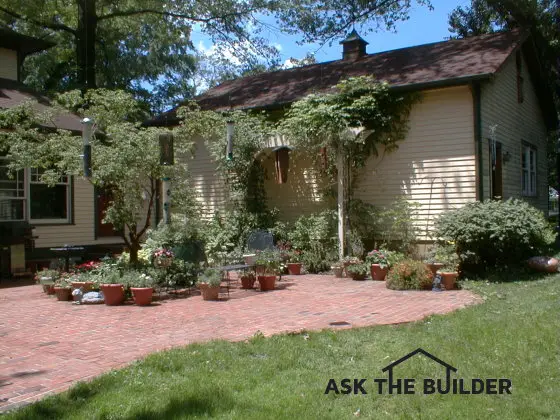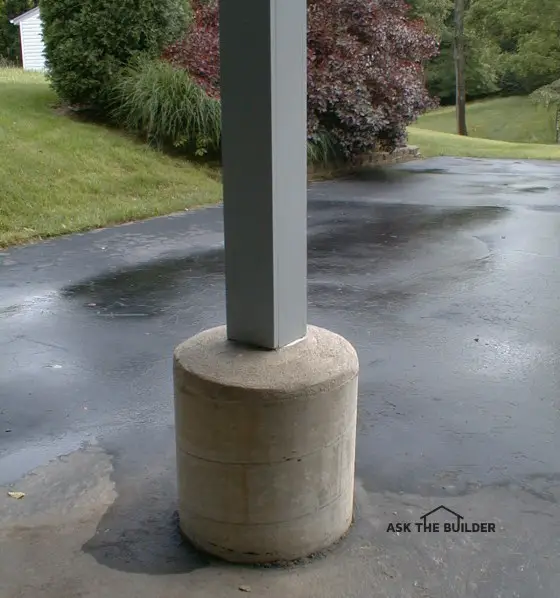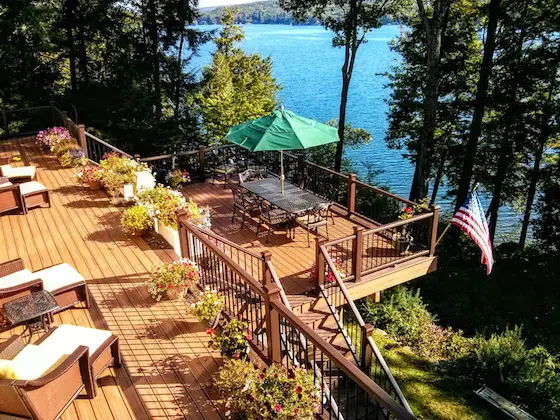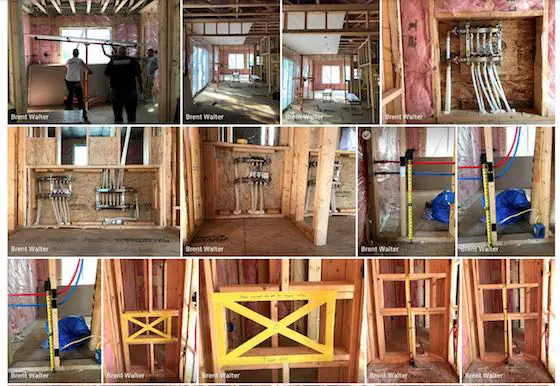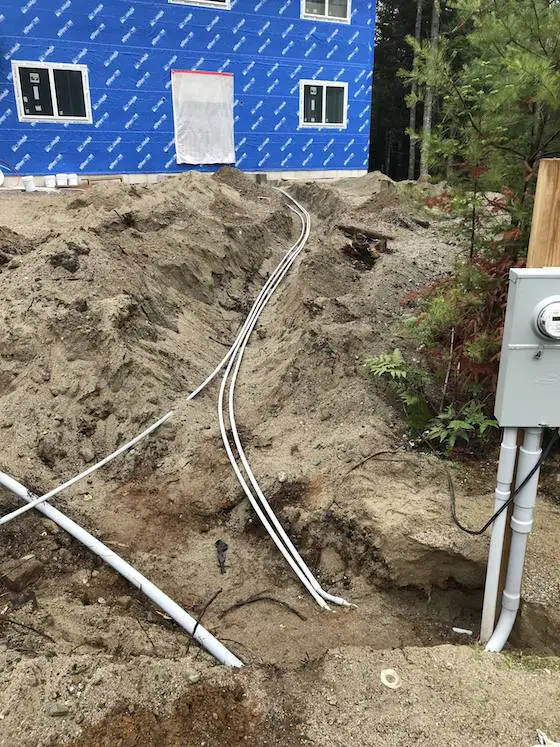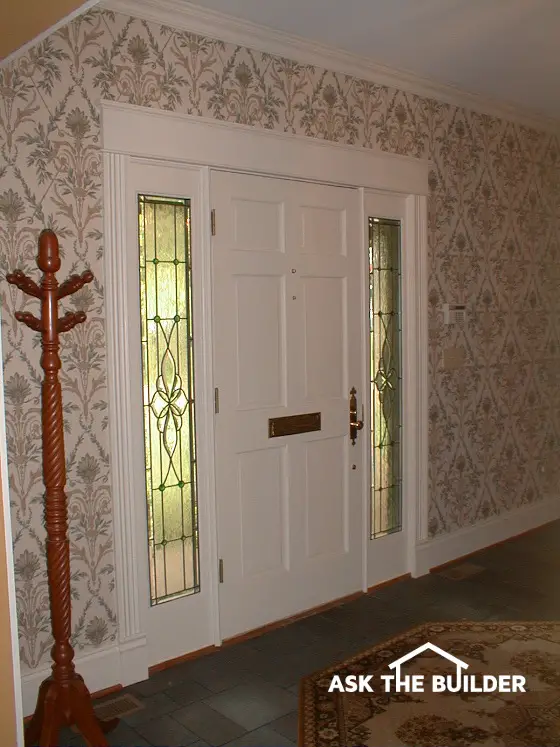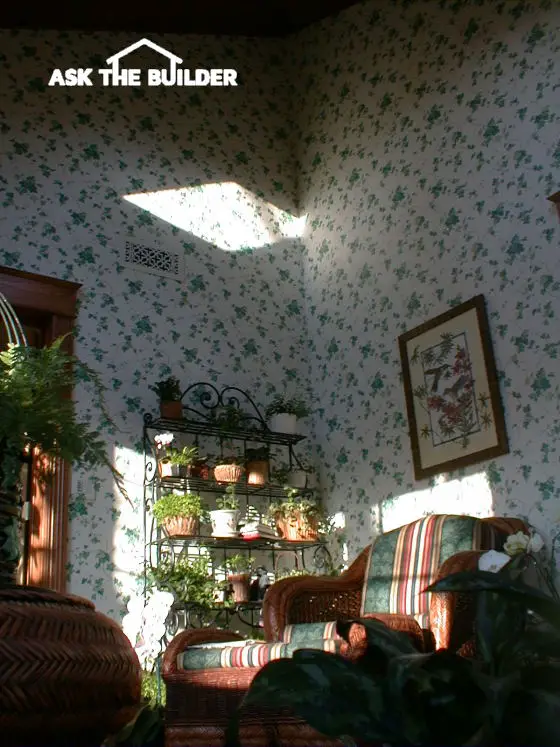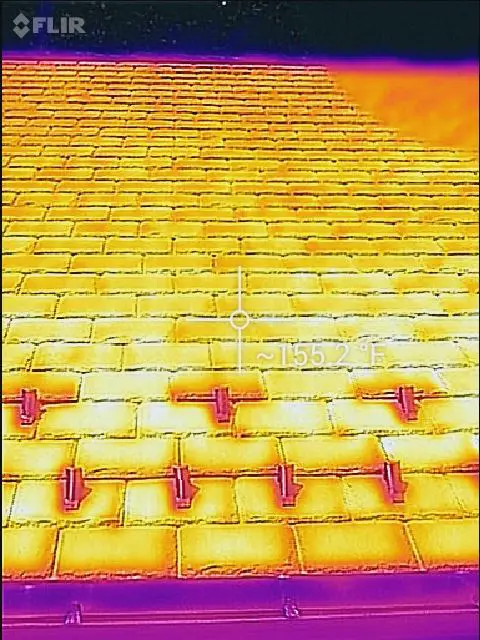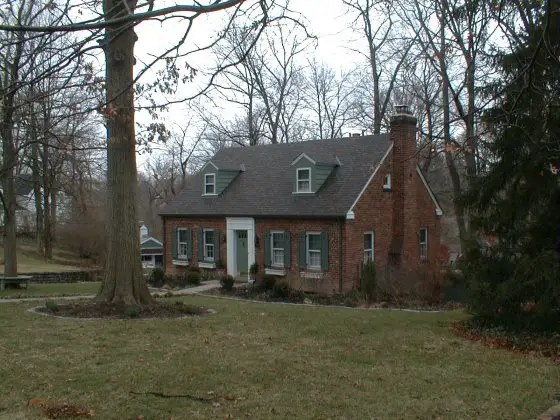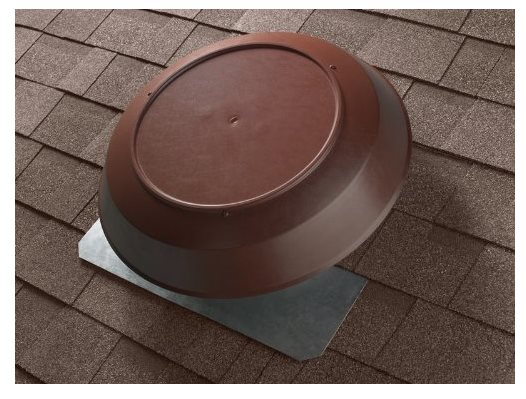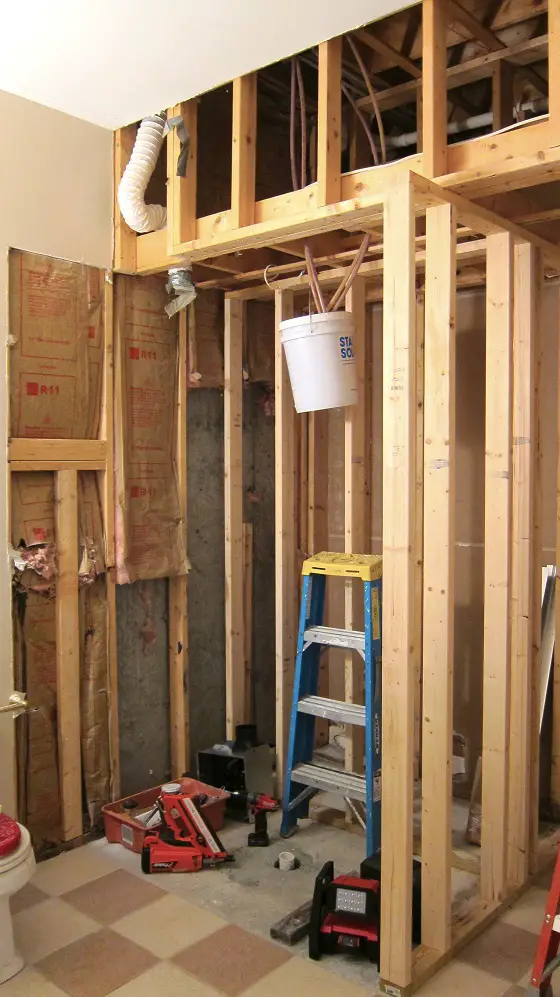
Pressure Washer Damage | That black goo is just one year's accumulation of maple tree droppings, algae and dirt. I can safely use the pressure washer on my patio because the mortar is about 7,000 psi strength and the brick are special outdoor paving brick that are very hard. The secret tips just below are SO GOOD I shared them with the 31,000 subscribers who read my November 3, 2020 FREE newsletter.
Pressure Washer Damage
DEAR TIM: I am on the fence about buying a pressure washer. I have seen how fast they clean things but I recently saw a wood deck that was ruined by a pressure washer. How do you feel about them? If you were buying one, what would you look for? What is the best way to use one to ensure you do not cause permanent damage to a surface be it wood, concrete brick or stone? Meghan T., Mazomanie, WI
DEAR MEGHAN: Come down off that fence and let's chat a while. I have used pressure washers for years and each time I hold the washing wand in my hands I am constantly in awe of their power. As you might imagine, I own quite a few power tools, many of which can create serious damage to a person's body or possessions, and a pressure washer most definitely deserves membership in this exclusive club.
IMPORTANT NOTE: Pressure washer damage photos to stone far below.
Pressure Washers Can Ruin Wood!
Pressure washers work. In some instances, they quite possibly work too well. I have also seen wood surfaces that have been damaged by pressure washers. But that aside, you can use a pressure washer to create a large, wide fan spray of perhaps two or three feet wide to rapidly rinse off a wood surface. To ensure you do not damage the wood, the tip of the wand that creates the spray might need to be three or four feet away from the surface.
CLICK or TAP HERE to get FREE BIDS from local cleaning companies who can SAFELY clean your things.
The damaged wood deck you saw probably was ruined when the person operating the pressure washer held the tip of the wand inches, instead of feet, away from the wood. The tip or nozzle on the wand may have also been the wrong type. Wide-angle tips of 25 or 40 degrees are safest for wood as they distribute the stream of high-pressure water over a wider area.
What Kind of Pressure Washer Do You Own, Tim?
I own a professional or serious-duty pressure washer. Mine is gasoline powered and develops 2,400 pounds per square inch of power while delivering 2.2 gallons of water per minute to the object or surface being cleaned. I use it each year to clean exterior paving brick patios and walkways around my home. These brick have a very hard surface and the mortar between each brick has an extremely-high cement content giving it enormous strength. The water blast from the pressure washer has yet to cause any visible damage to the brick or mortar.
Can a pressure washer damage masonry surfaces?
But don't think for a moment you can safely use a pressure washer on all masonry surfaces. Using a pressure washer, I can actually peel the finished surface from poorly-installed concrete. A well-intentioned do-it-yourselfer using a light-duty pressure washer can inject vast amounts of water behind the brick veneer wall of his home. This same pressure washer can quickly erode soft clay brick.
Should I Test On a Small Area?
Yes, if you're new to pressure washers, test on a small area and look for damage.
Therein lies the problem with these wonderful, yet powerful tools. You must know the limitations of both the tool and the material that is being cleaned by the pressure washer. Unfortunately one often finds out after the damage has been done. Most pressure washer manufacturers recommend that you keep the water spray as far from the surface as possible and slowly move it towards the object constantly checking for damage.
Should I Test Different Models?
If you want to buy the right pressure washer for the jobs around your home, I suggest you test drive several before making a decision. Visit a local tool rental store and see if you can rent one or two different models for a very short amount of time. Talk with the manager of the store and tell him what you are trying to clean and see which model he thinks will work best. Have him demonstrate exactly how to use the pressure washer while you are there.
Do Pressure Washers Require Maintenance?
Be very aware that pressure washers need a certain degree of maintenance and care. When the pumps that create the high pressure are operating, they get very hot. The water moving through the pump helps cool the pump parts. Read all instructions that come with your pressure washer and always follow them closely. Doing this prevents accidents to you, your home and damage to the actual pressure washer.
Can Pressure Washers Hurt Kids?
Children are fascinated with pressure washers. They often think of them as giant squirt guns. These tools should never be used by a child as serious bodily harm can result. If you think for a moment that your child or a neighbors' child might try to operate your pressure washer in your absence, consider doing something to make it impossible to start the machine.
Keep in mind that repeated washings can cause a slow and cumulative deterioration of a surface. You may not see the damage the first time, but after ten washings, a surface may start to show signs of wear.
How Powerful Are Pressure Washers?
How powerful are pressure washers? Read what happened to Robert Rothstein who emailed me on September 5, 2004:
"I was using a power washer to clean off some bricks on a wall. We etched some lines across some of the bricks. What is the best way to get the brick back to near matching the surrounding surface? Can the lines be "cleaned" off? Can the involved brick be stained?"
Bob is in deep trouble. I haven't seen his brick, but my guess is he actually wore away some of the brick surface. Don't ever underestimate how powerful and damaging these tools can be.
I saw this same damage done by pressure washers in Old San Juan, Puerto Rico after the unrest there in September of 2019. After the protests, government workers used them to remove hateful sayings created with spray paint aimed at the corrupt governor. The oolitic limestone on the buildings was ruined forever by the pressure washers. Look:

They should have just used paint remover. Ricky is now immortalized for centuries.

What a damn shame.

Don't put dangerous tools in the hands of those who lack critical-thinking skills.
Column 521
