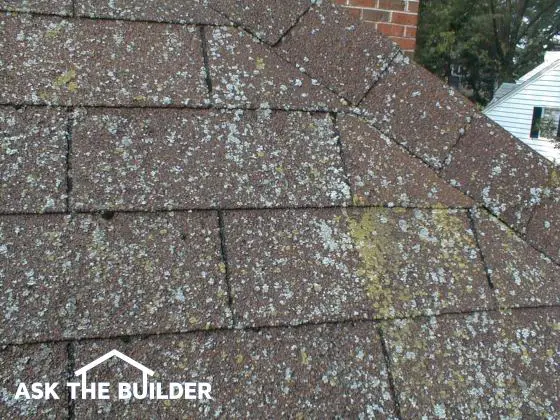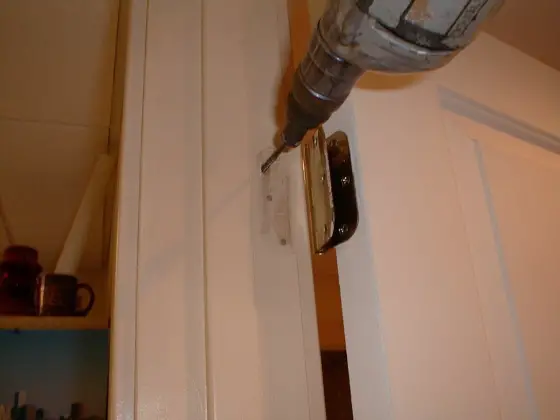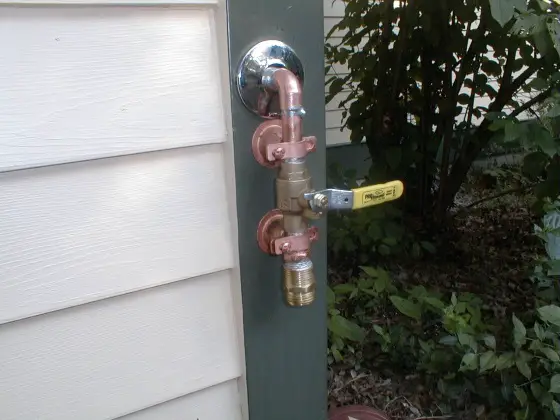
DEAR TIM: My outdoor frost proof hose faucet is stuck in the off position. It is dripping and I want to repair it. This same valve has always been a source of trouble and I would like to have one that is easy to operate and allows for full water flow. How can this be accomplished? My children have requested an easy way to fill water balloons as well. Any suggestions? John D., Derry, NH
DEAR JOHN: You are not alone my friend. I have had all sorts of problems in the past with outdoor hose faucets. Some of them are knuckle busters that cause scrapes on my fingers when I operate them and others just leak after a few years. Just about every traditional residential outdoor hose faucet uses old technology washers and repairing them can be a hassle. I permanently solved the problem at my own home recently. It was inexpensive and took me less than one hour.
Maximizing water flow can be achieved by using a standard ball valve. These valves are easy to find and commonly used by plumbers as shut off valves when they wish to isolate a water supply line branch. Copper tubing is soldered into each end of the valve to make a leak proof connection. These valves do not have a traditional round handle that you rotate several times to open and close the valve. A ball valve has a simple lever handle that only turns 90 degrees. (See above photo.) The handle is easy to operate, especially for older people who have arthritis.
Inside the rust proof solid brass valve is a stainless steel ball. The ball has a one half inch hole drilled through it. These valves will provide a lifetime of leak free performance. When the valve is open completely there are no obstructions nor any convoluted pathways within the valve. Water flows freely to your garden hose. On the contrary, the inside of a traditional valve often resembles a maze that the water has to twist and turn through before it exits the valve. A simple ball valve often costs less than $5.00.
You will need two valves - one for outdoors and the other one will be used indoors to make the new outdoor valve frost proof next winter. The indoor valve will need to be turned off before cold weather and the outdoor valve should be opened and left open all winter to prevent a burst pipe.
You will not be able to directly connect your garden hose to the ball valve. A special adapter is needed. To save you time and trouble finding this adapter, consider visiting a real plumbing supply house or a traditional hardware store that has a full line of plumbing fittings. This brass adapter has male three quarter inch garden hose threads on one end and male three quarter inch and female one half inch threads on the other end. This multipurpose fitting will work for either one half or three quarter inch water supply lines and costs less than $1.50.
The adapter is soldered to the ball valve with a standard copper tubing fitting that matches your ball valve pipe size. I happened to use a one half inch male adapter. Instead of using Teflon tape or pipe dope to make the connection between the two adapters I soldered them together for a permanent leak-proof connection.
The valve and these parts need to be securely fastened to your home. I happen to prefer copper stand off pipe clamps for this purpose. Match the size of this clamp to the size of your water supply line. Be sure to use stainless steel or solid brass screws to attach these clamps to your home. I use two clamps, one on either side of the valve. The two clamps also hold the valve far enough away from the house so that scraped knuckles will be a thing of the past.
I solved the water balloon filling problem at my house with a special hose nozzle. I found mine at a hardware store that had a great assortment of brass hose nozzles. This simple nozzle looks like a midget old fashioned fire hose nozzle. There is no on/off mechanism and the end of the valve reduces down to the size of a standard pencil. The balloons easily fit onto the end of this midget nozzle and the ball valve allows for rapid filling in the event you are overrun by the enemy.
Column 362
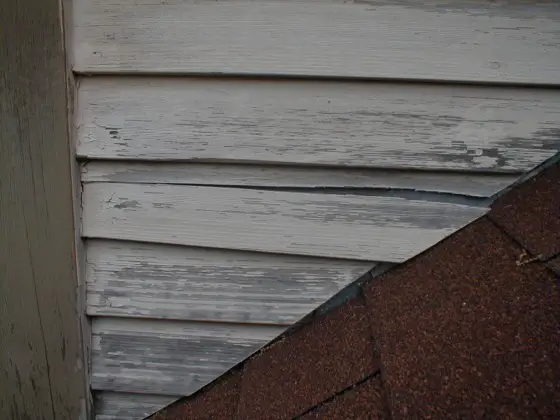
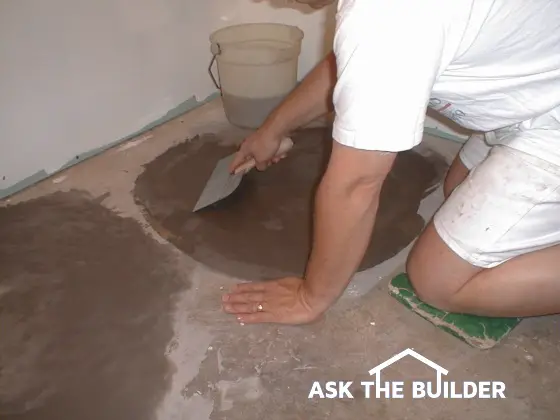


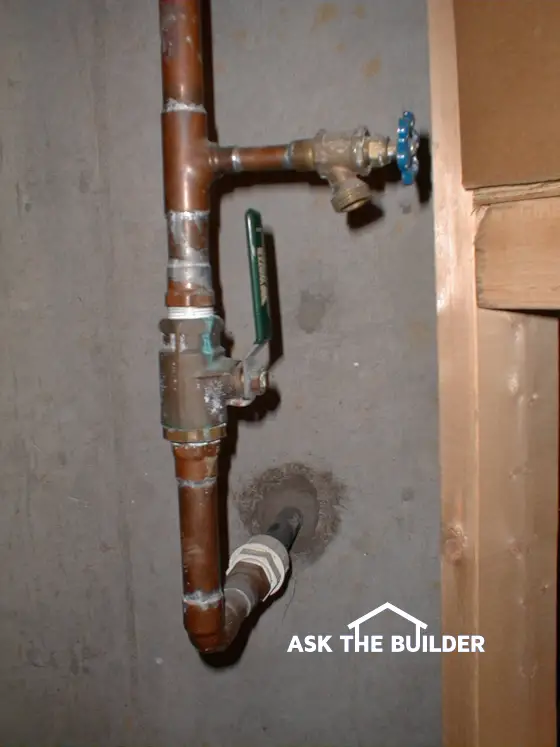
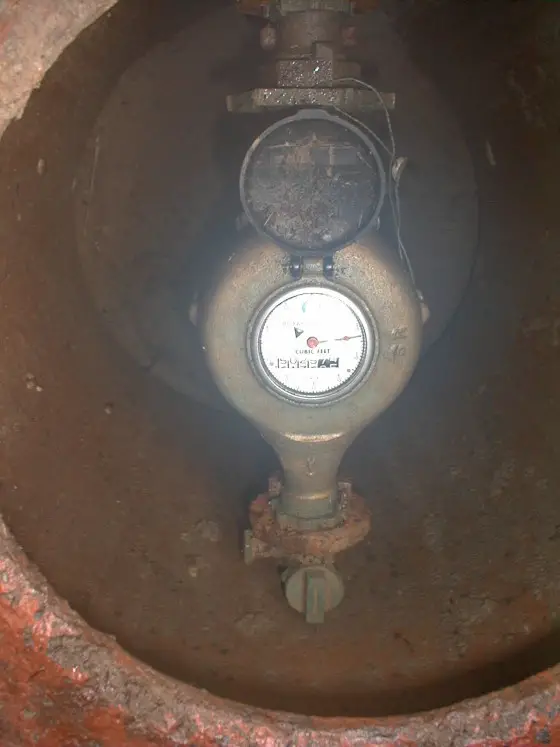
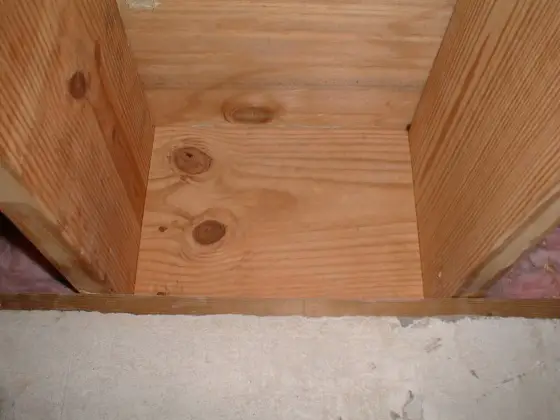
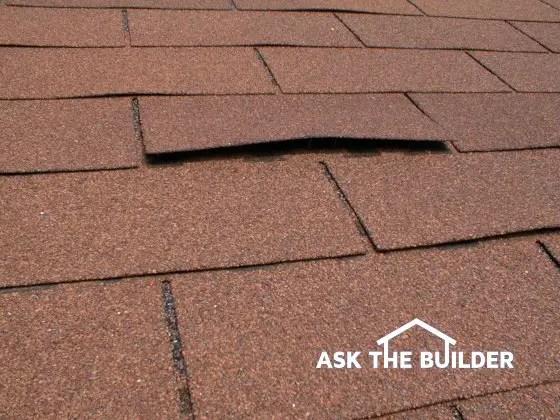
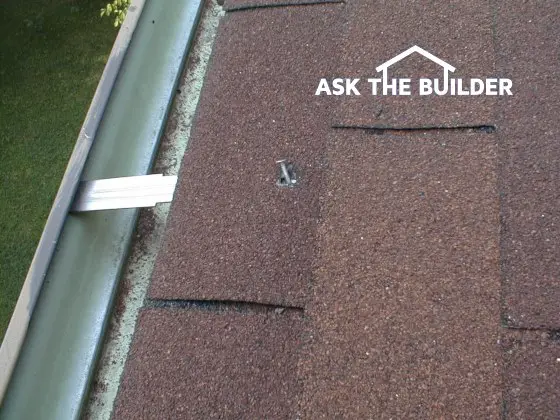 Check the entire roof surface and look for nails that have popped up through the roofing. Believe me, it can and does happen! Look for loose or cracked shingles. Pay attention to the recessed groove areas in between each individual shingle. The top of this knockout or groove is usually the first place you will see loss of the small colored granules. Once the colored granules disappear, the asphalt below is subject to accelerated deterioration.
Check the entire roof surface and look for nails that have popped up through the roofing. Believe me, it can and does happen! Look for loose or cracked shingles. Pay attention to the recessed groove areas in between each individual shingle. The top of this knockout or groove is usually the first place you will see loss of the small colored granules. Once the colored granules disappear, the asphalt below is subject to accelerated deterioration.