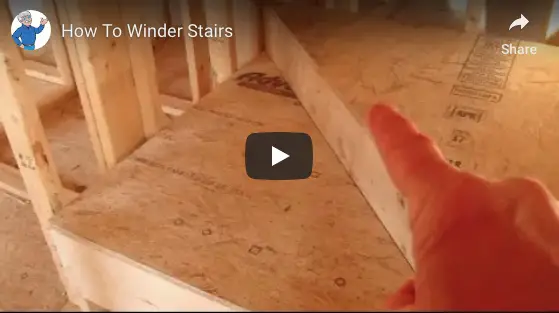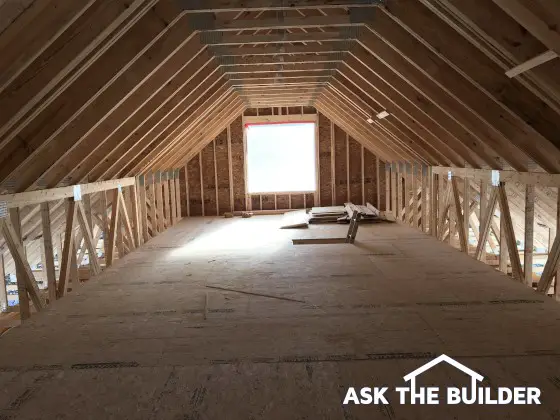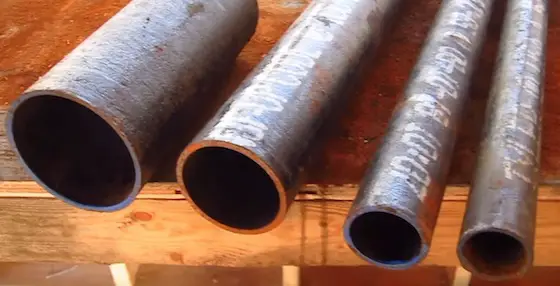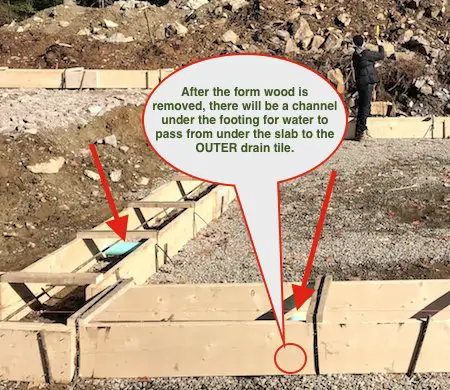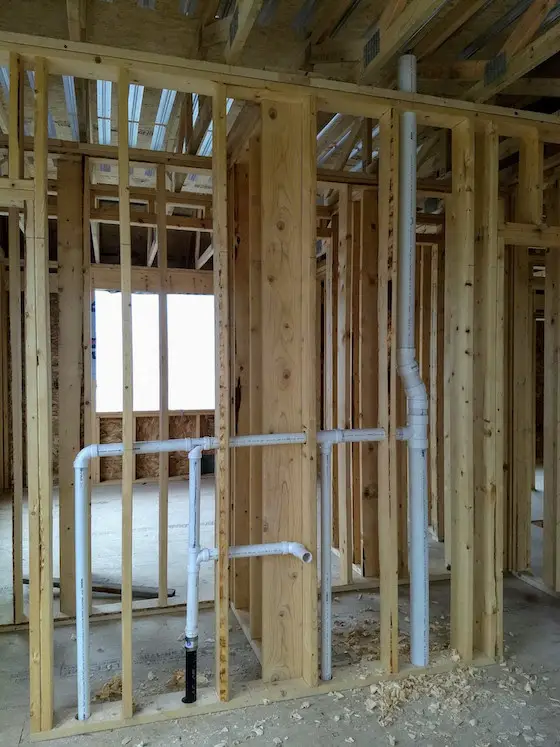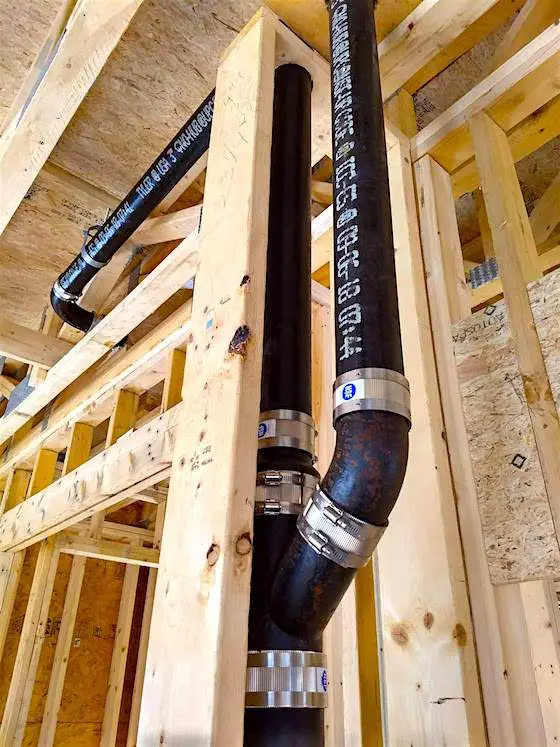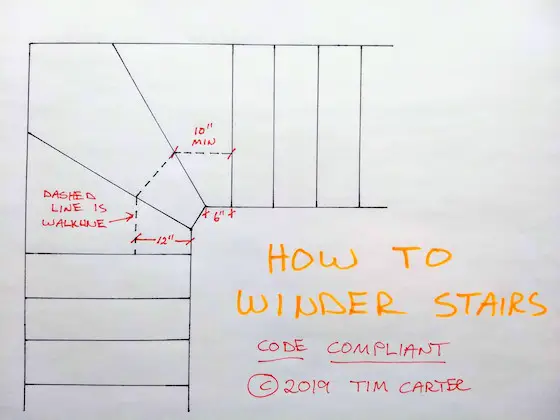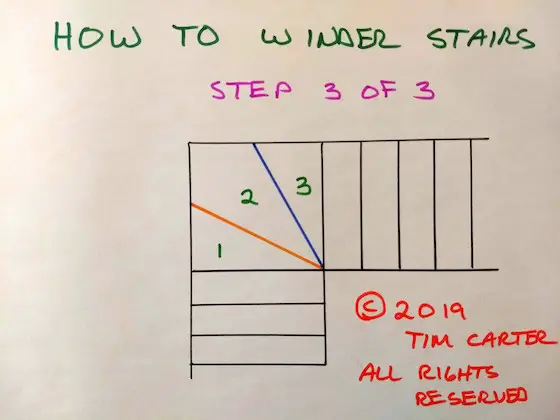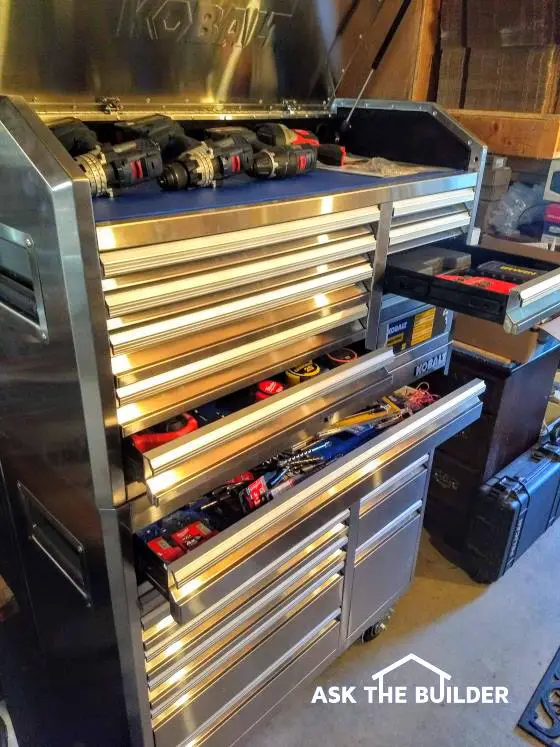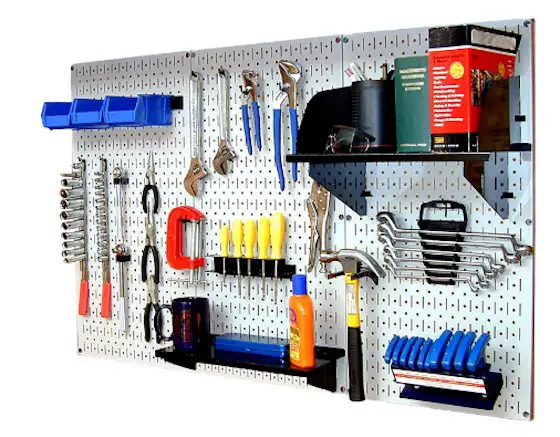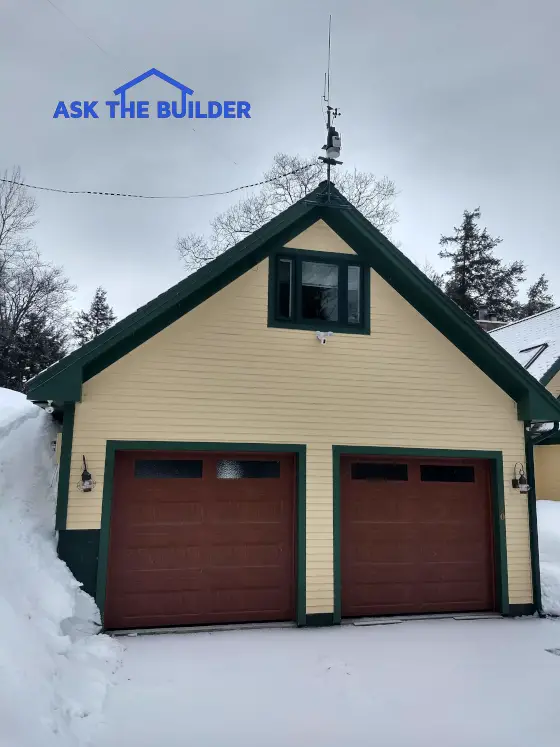
Detached Garage Ideas | This garage looks great, but it's not. It's too narrow. You can't get out of a car easily if you pull into the garage. The architect should have his license revoked. Copyright 2019 Tim Carter
"Detached garage ideas are like grains of sand on a beach. The most important one is to make your garage wide and deep."
Tim Carter | Founder - AsktheBuilder.com
Detached Garage Ideas - Bigger is Better Always
DEAR TIM: I bought a house with a dilapidated detached garage on it. It needs to be torn down. Now’s my chance to construct a superb garage that will be the talk of the neighborhood.
If you could wave a magic wand and create the best detached garage ever, what size would it be? I’ve got unlimited flat space and a healthy budget so don’t hold back with your suggestions. What other design features might you suggest? Stephanie G., Boise, ID
Free & Fast Detached Garage Bids
CLICK HERE to get FREE & FAST BIDS from local garage contractors.
DEAR STEPHANIE: You’d be surprised how often folks ask me for detached garage ideas. The second house I owned had one. The house and garage were built in the early 1900s and the garage was in remarkably great condition. I know it’s still standing to this day. It’s a shame the previous owners allowed your garage to fall into disrepair.
Related Links
Best Garage Flooring - Be Careful of Paint
Your Dream Garage Starts Right Here
What's the Best Detached Garage Idea Advice?
It’s important to realize that poor planning is the most common reason for dissatisfaction with both detached garages and homes in general. I feel the root of the problem lies in the inability of most people to visualize the space once it’s complete. The second issue is if you look at an empty space, say in a model home or a business that sells garage packages, your brain thinks the unfilled void will be plenty big. The minimum size I’d make a detached garage is 26 feet deep by 38 feet wide.
You’re lucky that you have unlimited space, a substantial budget, and a nice flat spot to build. The first thing you should do is make a list of all the things you plan to put in the garage. I’m talking about all your landscape tools, mowers, snow blowers, motorcycles, etc. Give some thought if you want a nice workbench in the garage as well. You may even want a small bathroom and storage closet. Think big!
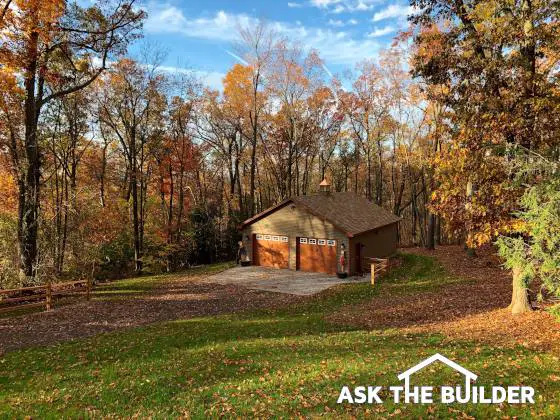
Don't forget paint colors! Look at this stunning paint job. Did you see the cupola too? Copyright 2019 Tim Carter
How Can I Create a Simple Plan?
Using some large-format graph paper, start to develop a draft plan of the space. Your challenge is to come up with a floor plan that allows you to store all the things you want out of the elements in such a way that you don’t crowd anything. The ideal garage is large enough so you can access anything without having to climb over or move something else.
How Wide Should Garage Doors Be?
Garage door openings should be no less than 9-feet wide and 8-feet tall. If you plan to have a full-size pickup truck, you’ll never regret having at least one door 10-feet wide. This allows you to pull the truck in without folding back one of the large side mirrors.
Be sure to create a 3-foot minimum space between two side-by-side garage doors. This allows you to open most car and truck doors fully without any fear of dinging a vehicle parked in the other garage bay.
How Far Should the Doors be from the Exterior Side Walls?
The distance from the edges of the garage door openings to the exterior walls should be a minimum of 5 feet. This distance allows you to store garbage cans and similar-sized things along a wall and still have enough space to open a car door to exit a vehicle without being cramped for space.
Can a Workbench Fit in a Garage?
The last garage I built for myself had plenty of space for a workbench because I added 10 extra feet of width to the garage between the one garage door and the exterior side wall. It seemed like far too much space at the time, but I came to find out it was perfect and allowed both a workbench along the wall as well as plenty of space for a table saw and a few other stationary tools.
What is a Great Ceiling Height?
The ceiling height in the garage should be given serious thought. Imagine having enough space to put in a loft that’s 6 feet 8 inches tall from the loft floor to the garage ceiling! You can have all sorts of extra storage up in a loft that’s along the back wall of the garage. You just need to make sure there’s enough headroom under the loft floor so you can walk around under it.
Can Special Roof Trusses Create More Space?
I’d also give serious thought to the roof trusses. At the very least, order storage trusses for even more bonus storage space. If you want a living, office, or hobby space above the garage, then order attic trusses. The steeper the pitch of the garage roof the larger a full-sized room can be inside the garage attic.
Can You Install Floor Drains in the Slab?
Plan for floor drains and shallow funnels under each vehicle parking space. Snowmelt and water dripping from cars coming in from the rain will not flow across the garage floor towards the doors if you do this. Floor drains in garages seem to have been kicked to the curb over the years and it’s a massive mistake in my opinion. Just ask anyone who’s garage door bottom seal has frozen to the floor in mid-winter because of meltwater that was trying to get outside!
How Much Electric Should Be Installed?
Don’t skimp on the electric service you extend to the structure. I’d put in no less than 240 volts and 100 amps. This gives you plenty of power if you might be using an electric welder or have other hungry power tools that might be used in the garage. You can put in much smaller service if you think you’ll never have these big tools.
Should the Floor Be Heated?
Radiant floor heat would be a delightful extra should you want to transform the garage into a workplace in the winter. You only get one chance to install the PEX tubing when you pour the concrete slab. Don’t forget to put in plenty of closed-cell foam insulation under the slab should you decide to heat it.
Column 1289




