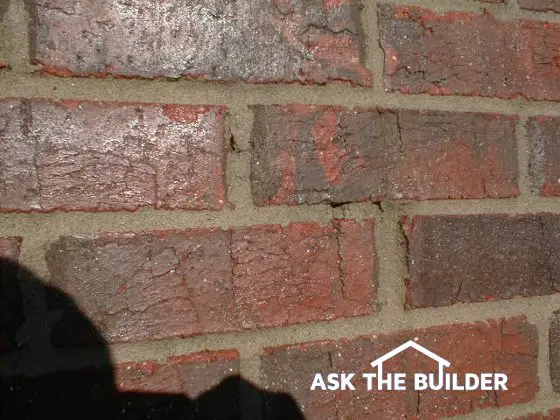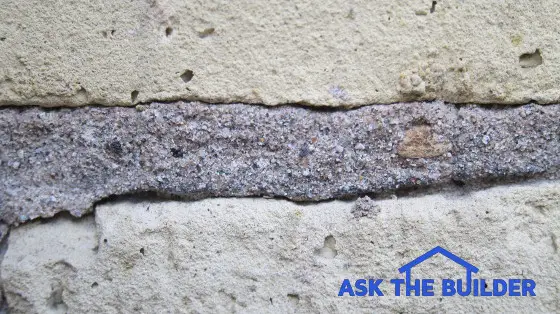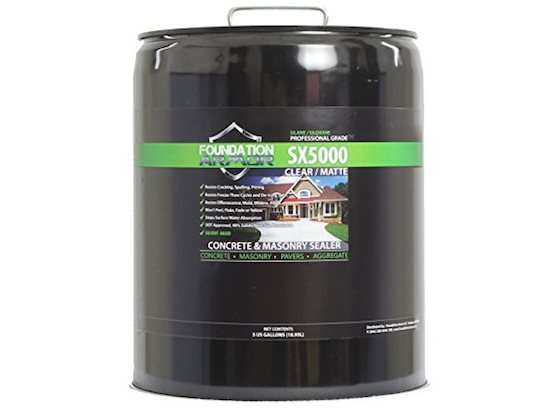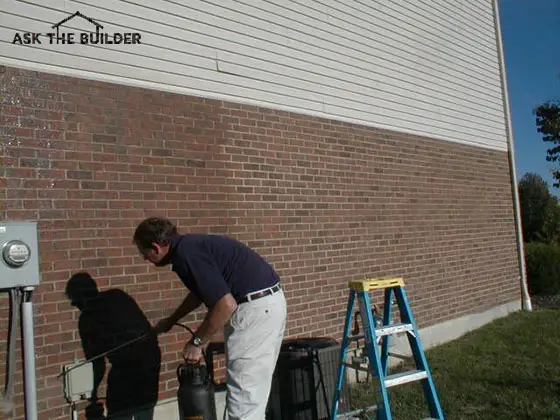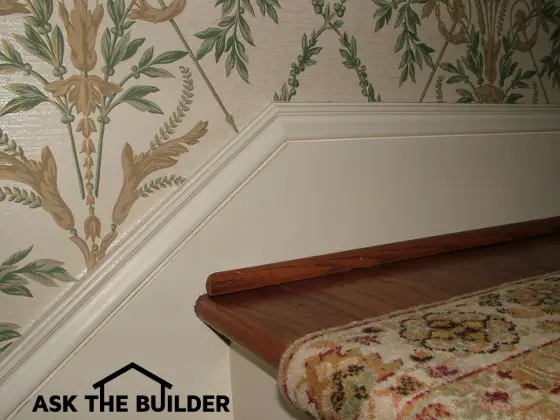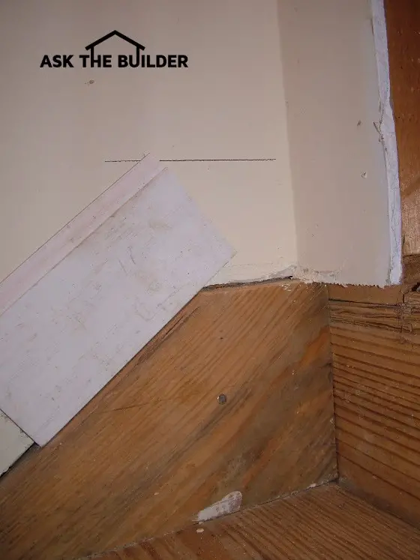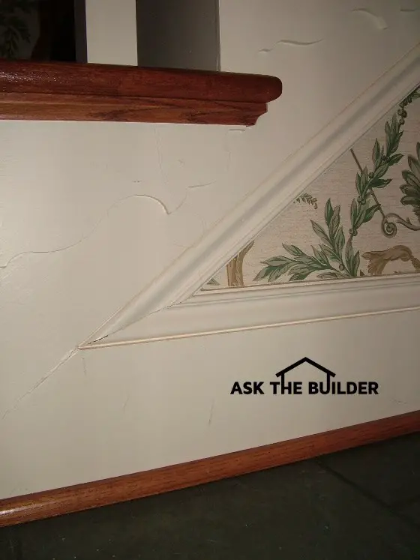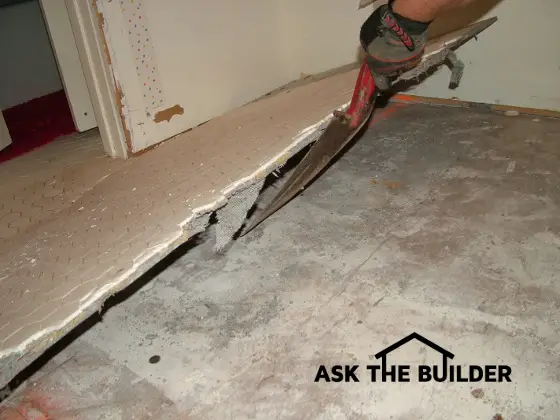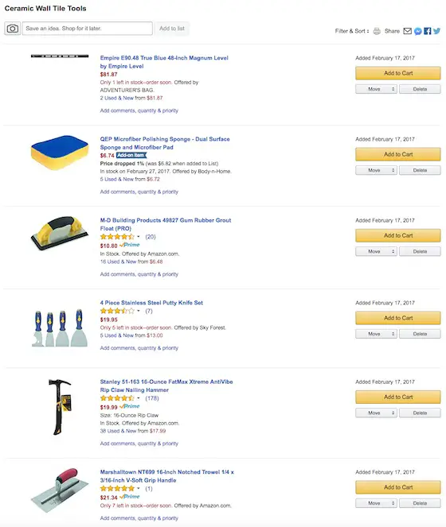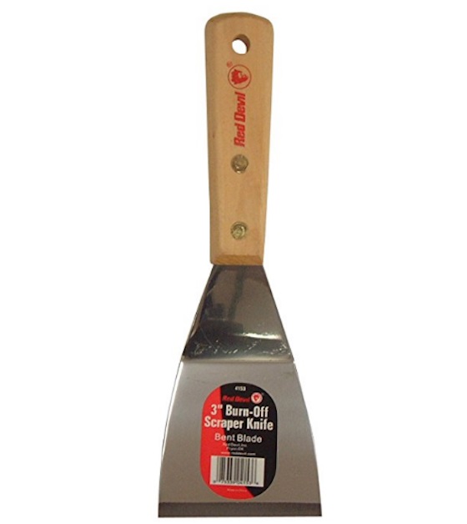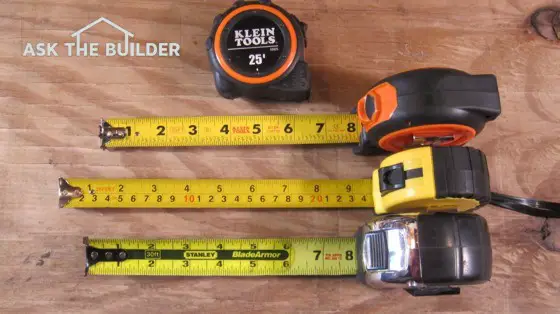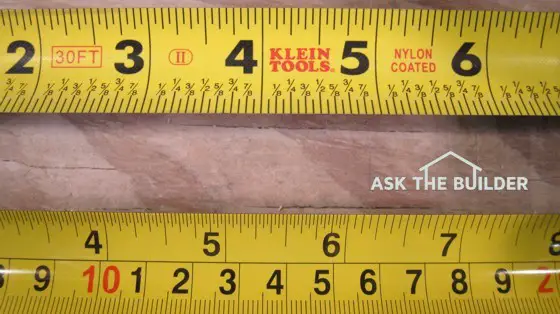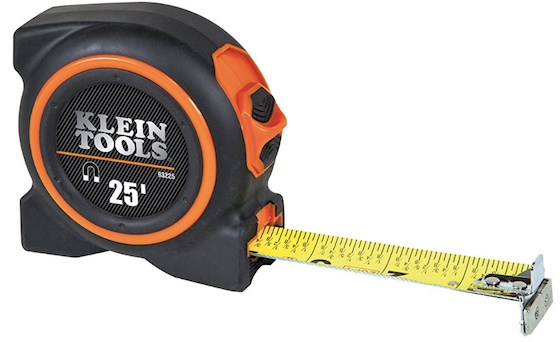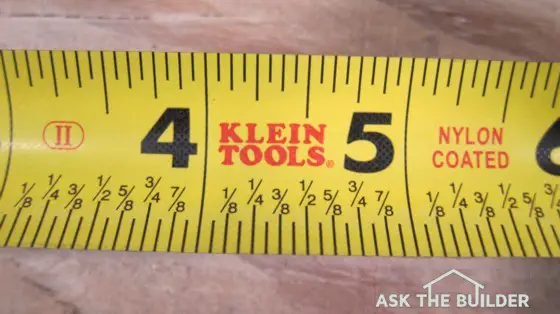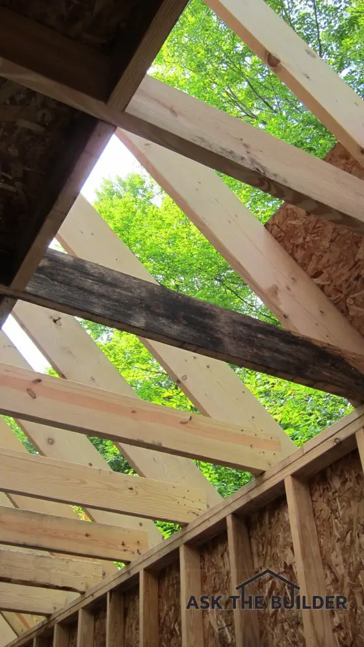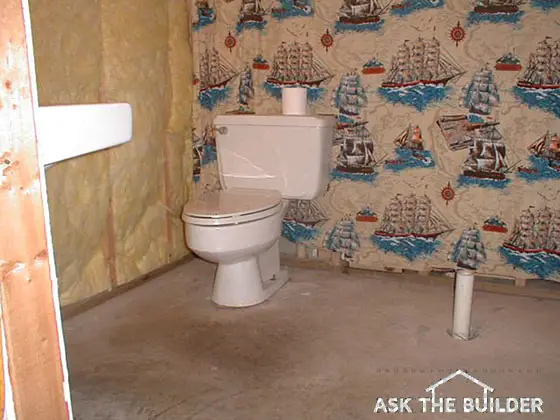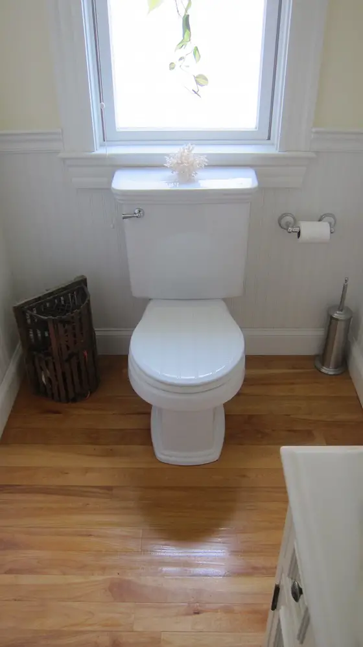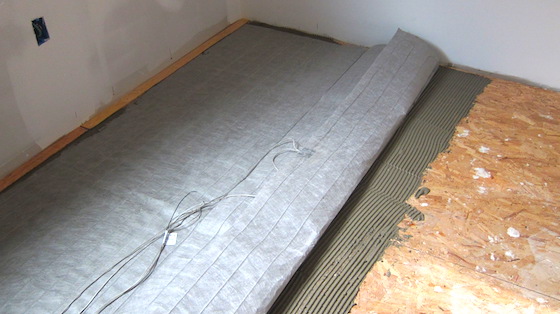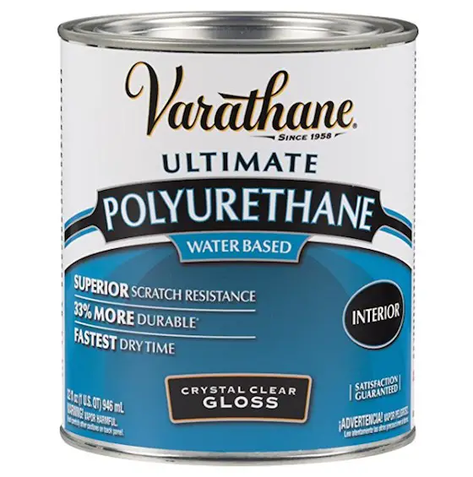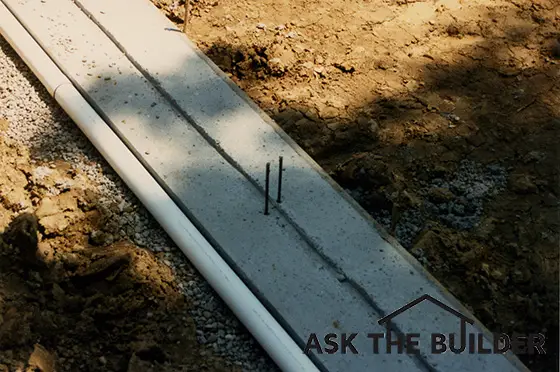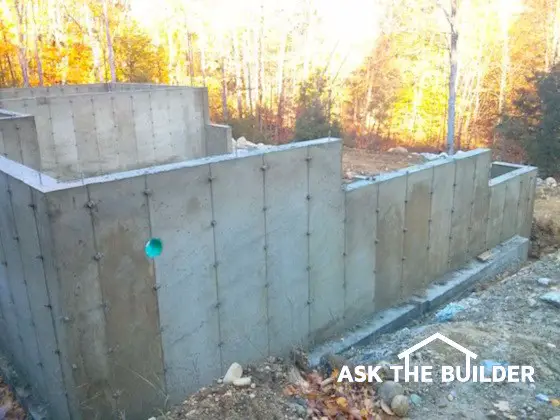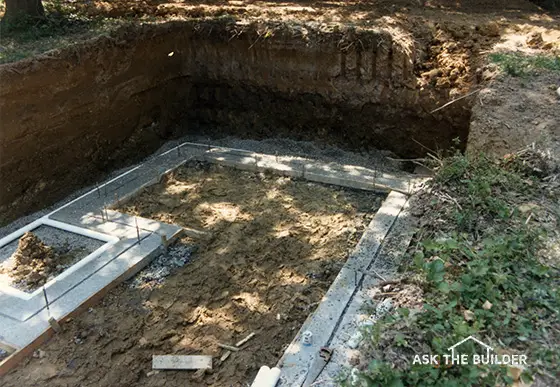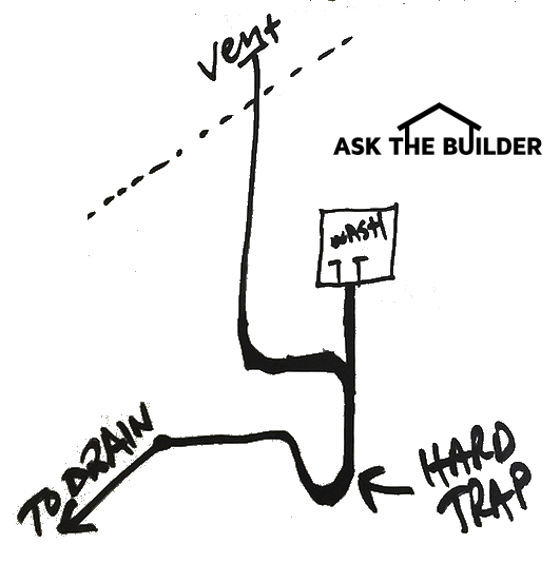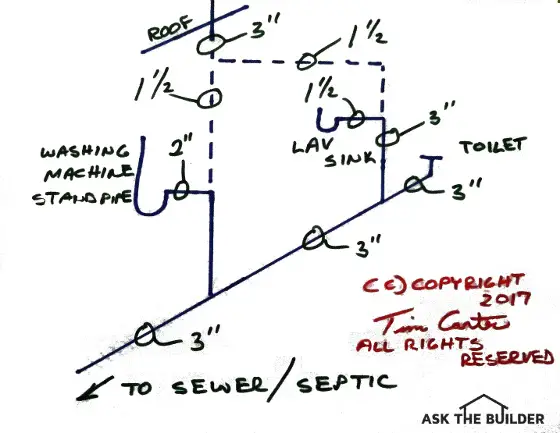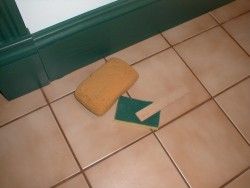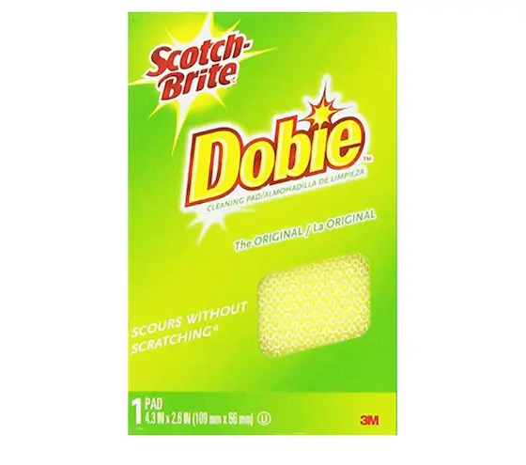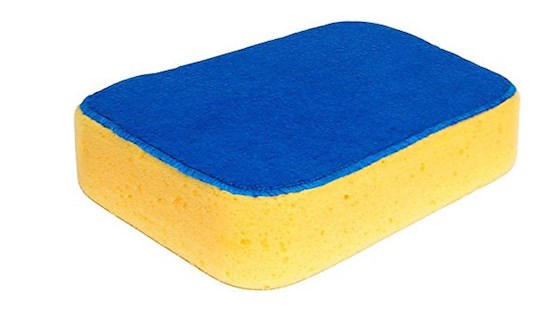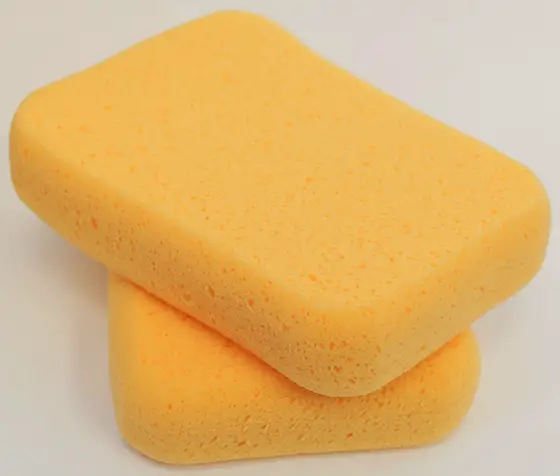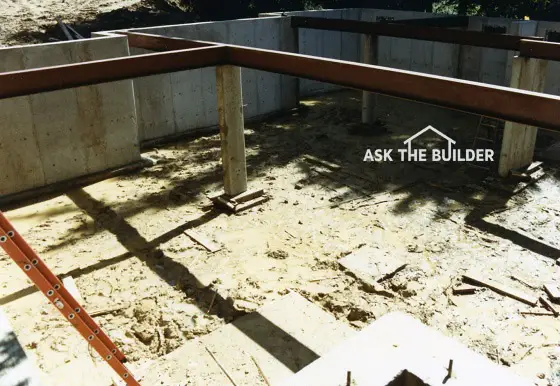
Column and beam constructon is in a home I built in Amberley Village, Ohio. The columns are poured concrete with steel reinforcing. The beams are 10 inches tall and weigh 31 pounds per linear foot. You can span up to 14 feet with these! © 2018 Tim Carter
Column and beam construction is common in most homes. Beams can be as short as 3 feet or as long as 16 feet. Don't guess sizes. Consult with a professional engineer.
Revised February 2018
Column and Beam Construction TIPS
- Don't guess - get an engineer
- Concentrated loads important
- Column and beam construction VIDEOS BELOW
- Steel is king
- CLICK HERE to Get Tim's FREE & FUNNY Newsletter!
Week In Week Out
Every week I get an email from a homeowner who wants to tear down a wall or she/he's contemplating some other structural modification to their abode.
In every case they want me to wave my magic wand and size a beam for them. If they only knew how complex beams and columns were!
My answer is ALWAYS the same. Hire a local structural engineer. You do this to prevent a collapse!
Column And Beam Construction Video
Here's a great video showing decorative wood columns and beams. Simple ones are made with 2x4s and 2x12s!
Related Links
Removing a Load Bearing Wall - Check Plans First
Column to Beam Connection Is Important - Don't Rely on Nails
Headers, Beams and Wall Sensors
Complex Math
The reason for this is simple. For one thing, each situation is different. The loads above the beam location can be significant or there may be very little load. Just about every situation is different.
Structural engineers need to look at your home or plans and calculate all the loads that will be carried by the beams. Don't underestimate the complexity of this.
Then they have to decide what material to use that will support the loads. It's not easy.
You don't just email someone and expect an answer.
CLICK HERE to get FREE & FAST BIDS from local structural engineers.
Columns = Concentrated Loads
The column locations at each end and under the beam are critical as well. Columns concentrate beam loads. These concentrated loads must rest on solid materials.
A rookie homeowner often forgets this vital aspect of beam construction.
For example, a rookie may nail two or three studs together that support a giant double 2x12 header beam.
These vertical studs are nailed to a wall bottom plate but there's nothing but air under the OSB, plywood or 1x6 flooring.
Over time the bottom plate sags and can, in the worst cases, punch through the bottom plate and floor.
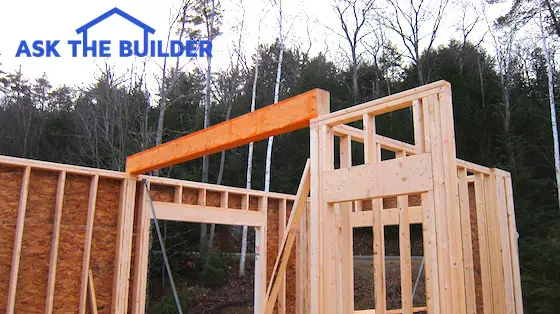
Here's a great shot of a triple laminated beam. The columns supporting it are solid wood 2x6's. You can see them packed together on the far wall and the corner where the two exterior walls meet. What we can't see in the photo is if the carpenter put extra blocking under the exterior bottom wall plate so the load is transferred to the poured, or cast, concrete foundation wall. The floor joists for the second floor will hang off this beam using galvanized joist hangers. This photo also shows three other beams in the exterior walls. They're made from 2x10s and pieces of OSB. They're over each window or door opening in the photo. © 2018 Tim Carter
Continuous Load Path For Beams & Columns
Structural engineers and great builders know all about continuous load pathways.
This is a fancy phrase for creating a solid bearing pathway from the bottom of the beam all the way down to the soil under the footing of the structure.
This pathway can be complex and circuitous where columns rest on top of beams below. Believe me, you never want to guess so always hire a structural engineer to create your structural drawing of what needs to happen so your home doesn't collapse.
Beams Galore
There are many different materials that can be used to create beams. Here are a just a few common ones:
- solid wood 2x material
- engineered lumber of all sorts
- steel
- steel sandwiched with wood 2X material
- steel-reinforced concrete
- brick and stone arches
Bearing Wall Video
This is a video I shot inside my New Hampshire home. I was lucky enough to have halfway-decent plans that the previous owner gave me at the closing.
I didn't build the house in New Hampshire. But watch this video to see how beams and columns can be hidden and partially exposed in a home.
Pay close attention to the blueprints part of the video. Count your lucky stars if you have pages like I did!!
Floor Joists
A simple beam that most people forget about is a traditional floor joist. The normal floor system you may have in your home is simply a collection of beams that span between two points.
Windows and Doors
Over each exterior window and door in your home you'll almost always have a beam. It might be as small as two 2x6s nailed together with a piece of 1/2-inch oriented strand board (OSB) or plywood in between them. Or, it could be three long 2x12s spanning 12, or more, feet!
Beam Span & Species Tables
Beams are complicated beasts. If you decide to use lumber, not all lumber will support the same weight for a given size and species of lumber.
Douglas Fir lumber is stronger than hemlock. There are vast beam sizing tables that allow you to size lumber according to its species and grade. Leave this to professionals. Don't try to do it yourself.
CLICK HERE to get FREE & FAST BIDS from local structural engineers.
Different Beams
The last home I built for my family contained three different types of beams.
It had:
- 10-inch-high W10 x 31 steel basement I-beams
- Laminated veneer engineered lumber beams
- 2x sandwich beams over windows and doors
Laminated Lumber
Laminated lumber beams are made by gluing 2x material on top of one another. Imagine stacking 10 or more 2 x 6's on top of one another.
These beams can be made to enormous sizes and can often be seen as architectural beams in public buildings. St. Vincent Ferrer church in Cincinnati, Ohio had massive laminated beams that supported a massive roof.
Solid Timbers
You can also use a giant sawn timber as a beam. These are found in post and beam construction you'd see in old barns or a simple log home.
Lally Column Video
Here's a video I shot at a new home in New Hampshire. It shows a steel column supporting a wood beam.
My 10-Inch Beams
That is why I chose to use 10-inch-high steel beams in my basement. I don't have steel columns every nine feet in my basement. My steel beams span 15 feet or more without support.
To make sure I didn't hit my head in the basement, I also poured nine foot four inch high foundation walls. This gives me plenty of clearance under my steel beams.
Flitch Beams
Imagine taking a 1/2 inch steel plate and putting it between two 2x10's. This is a flitch beam. You get the benefit of working with wood but the strength of a steel I-beam.
The steel comes from the fabricator with 9/16th-inch holes punched in it. You trace the hole locations onto the 2x material that will be on either side of the steel.
Taking your time to drill countersink holes, you create pockets to install carriage bolts with washers and nuts. You make it all work so the bolt ends are flush with the surface of the 2x material.
Box Beams
You can make a simple box beam by taking plywood and nailing and gluing it to 2x4's or 2x6's. This is called a box beam. I don't like using these unless an engineer calls for it.
Steel is King for Columns & Beams
The strongest of all beam materials is steel. You can span greater distances given the same beam height using steel in lieu of any other material.
The taller the steel beam, the longer distance it can span between columns.
All too often I see small 8-inch-tall steel beams in the basement of homes with steel columns every 8 or 9 feet. This isn't necessary if you go with a taller beam.
CLICK HERE to get FREE & FAST BIDS from local structural engineers.
Column B224
