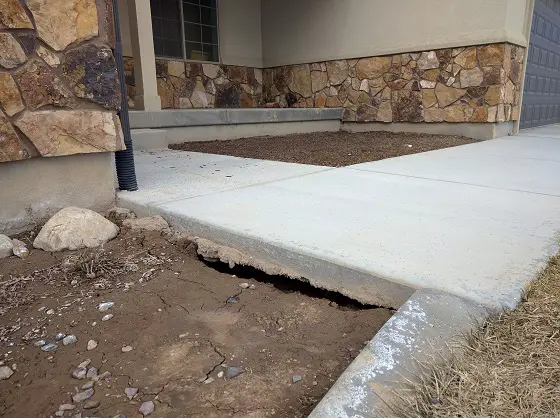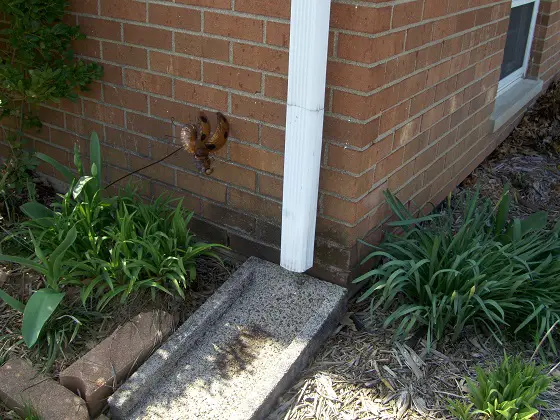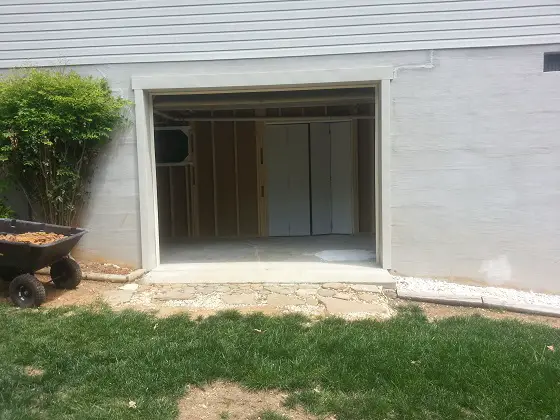How has your past week been?
Mine's been insane. I'm leaving my house twelve hours from now for a much-needed vacation.
I'm flying west with my youngest daughter to visit my oldest daughter and son-in-law.
We'll be visiting three national parks in a little over six days!
I'm sorry, but there's absolutely no room in my schedule this trip for any meet ups. Perhaps next time.
If you're a NEW SUBSCRIBER, this is not a normal issue. I'm slammed trying to get out the door, so I just want to give some updates about things people have been asking about.
#1 Stain Solver SALE
We are producing ten tons of Stain Solver this week at the production facility. An hour ago, I was informed that the 2.2-pound size was completed today.
Stain Solver is a company Kathy and I own. It's a magical Certified organic multi-purpose cleaner. CLICK HERE to see all the things it can clean. Scroll down and then click the photo in the left column that interests you.
The other sizes, up to the 50-pound one, will be done by the end of Thursday.
I will send you an email on Friday and Sunday about the SALE with the special promo code.
The SALE will only last for a few days so BE PREPARED to order the instant you get my email.
#2 Roofing RIPOFF Book Update
I've been teasing you for months about my expose' book that tells you about the defective asphalt roof shingles debacle that's happening all across the USA and Canada.
The book has been FINISHED for weeks. I couldn't publish it until I had filed for a patent. You see, as I was writing the book, I stumbled across a discovery evidently no one else in the world has made before.
It turns out my invention will enable you to extend the life of new, or NEWER, asphalt shingles by decades.
Yes, if you just installed a new asphalt shingle roof in the past five years you'll WANT TO KNOW about my discovery.
The good news is I officially filed the patent application just after lunch this past Friday. It was a surreal feeling to have it done.
I never in my life ever thought I'd have a patent. This one is going to be a game changer and it will send shock waves through the roofing industry as well as the building and remodeling fields.
I believe I'll be able to release the book now no later than June 1st. Since you're a subscriber, you will be given a discount on the book the first week, so once again, WATCH FOR THAT. Be sure to open all future newsletters.
#3 Installing Shingles DVD
You may have been one that's pre-ordered my Shingle Installation DVD. It was due out months ago.
Once I get the Roofing RIPOFF book out the door the week after I get back, I'll be working on that DVD.
Here's the good news. That DVD has spawned an additional NEW DVD.
I have to build a small roof close to the ground to be able to create the Shingles DVD. That means I might as well create a DVD showing you how to:
- frame a simple gable roof
- frame a simple hip for a roof
- frame a simple valley
- frame an overhang with lookouts
If you've ever wanted to discover the secrets of roof framing, and it's not really that hard, you'll want to get this DVD.
Both DVDs will be professionally produced and come in a beautiful DVD case with artwork.
I'm not going to put the Roof Framing DVD on sale until the videos are COMPLETE. You'll know about this by the middle of June.
I still have the Shingles Installation DVD at the special PRE-ORDER price if you want to order it.
CLICK HERE for that. You can save $15 now by ordering it BEFORE I raise the price.
New Columns and Videos
Here's some new content at the website:
Install New French Doors - Secret Flashing Tips
Downspout Drainage Best Practices
VIDEOS:
Bath Remodel - Part 3 Install Shower Drain
Bath Remodel - Install Gravel Under Drain
Bath Remodel - Install Spray Foam Insulation
Okay, I've got to go pack.
I'll have the Stain Solver SALE info to you by the end of the week.
Tim Carter
Founder - www.AsktheBuilder.com
Do It Right, Not Over!




