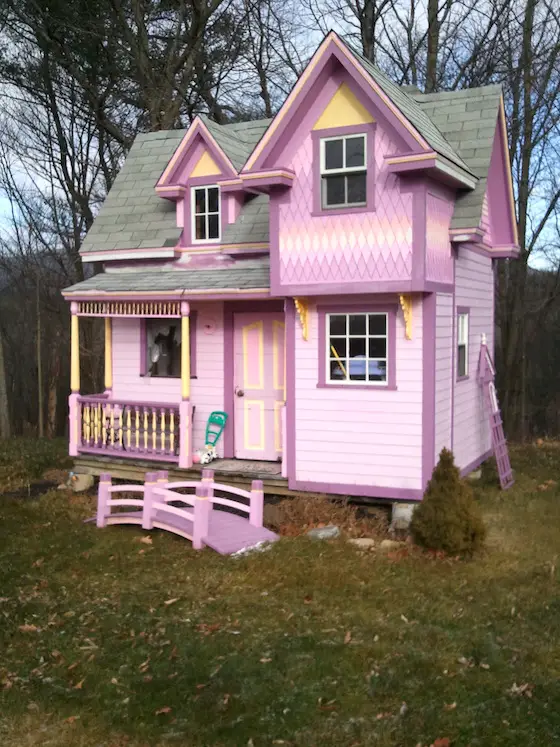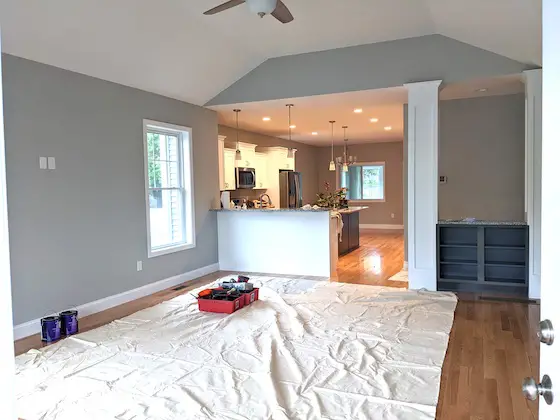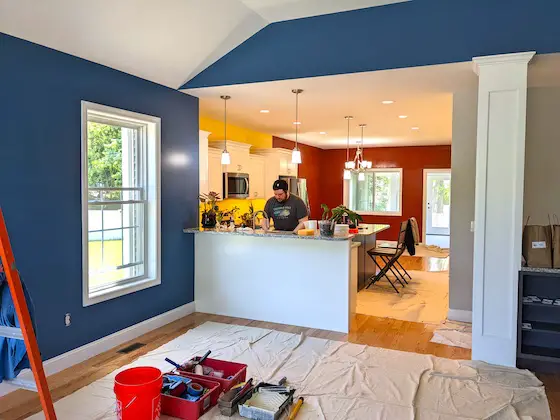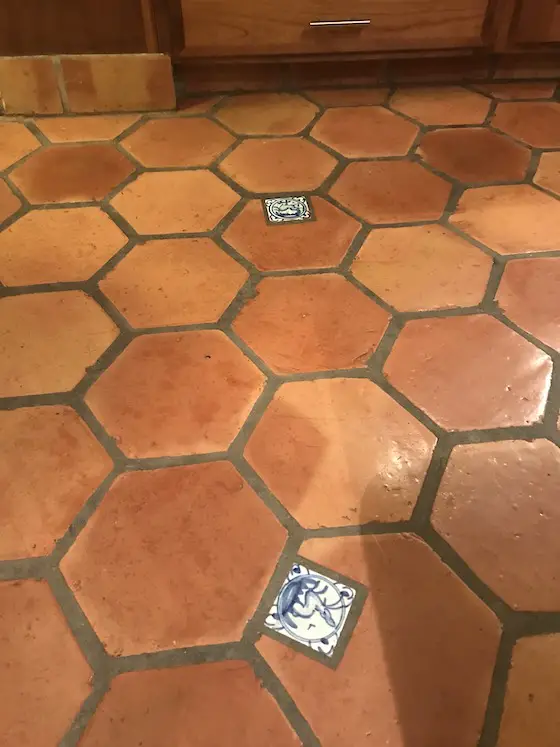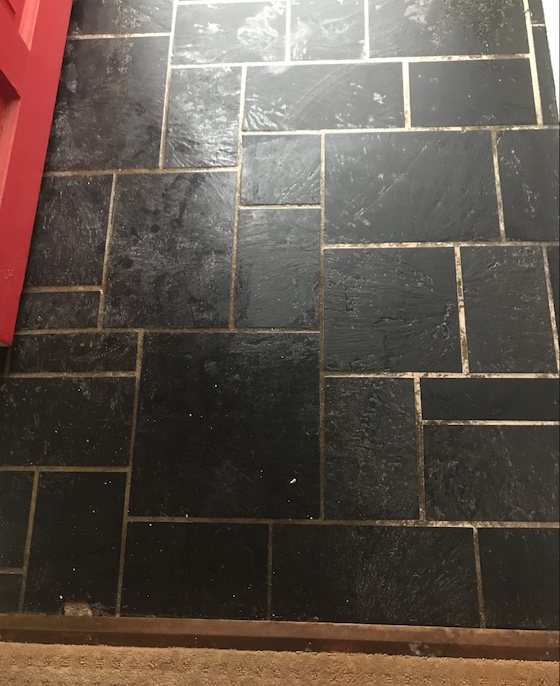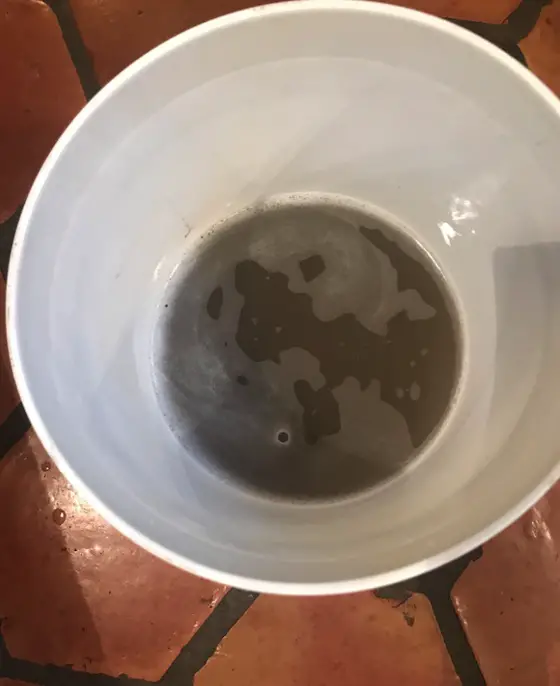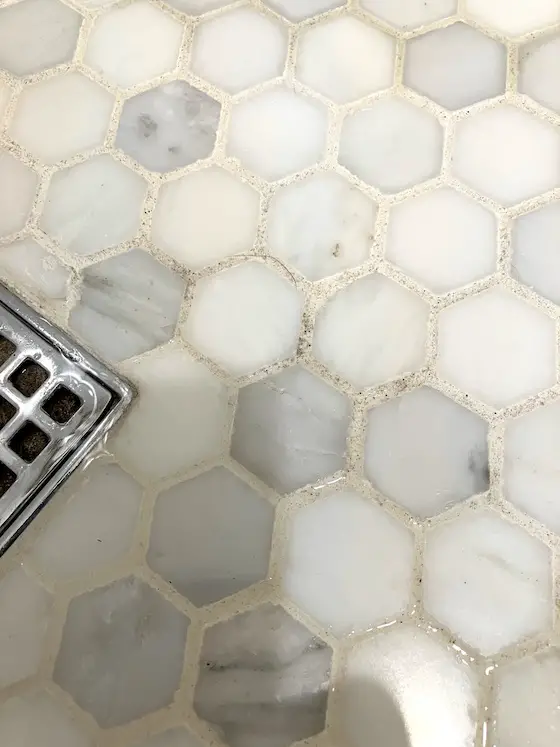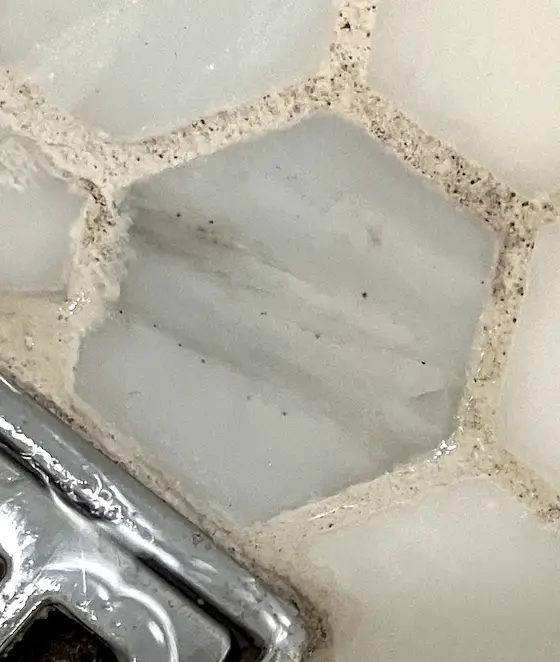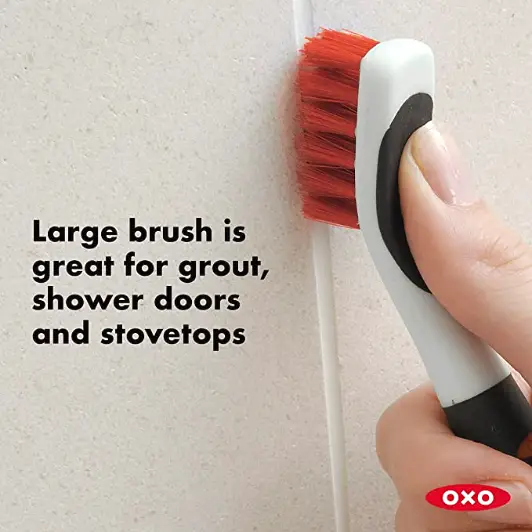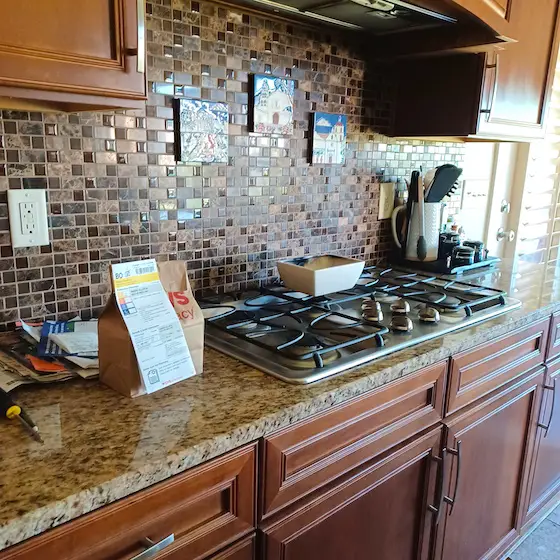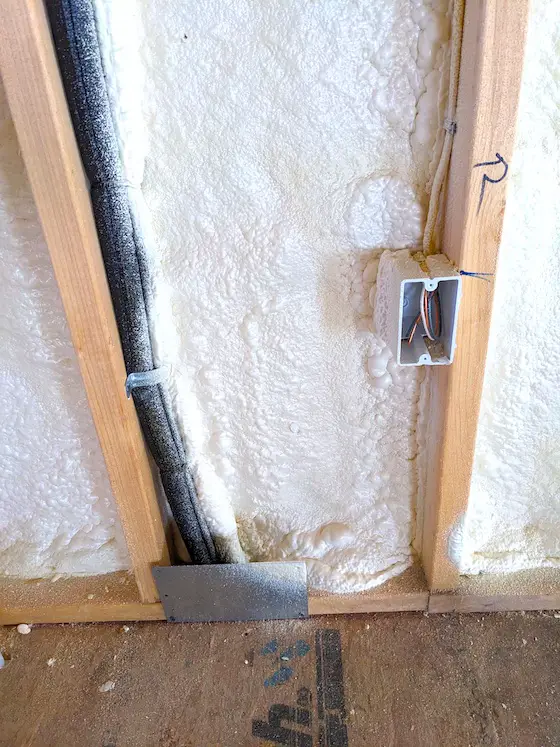
This is closed-cell foam insulation. The entire wall cavity is not filled because it may be step one of a hybrid combination of foam plus fiberglass. If they just leave this alone and cover the studs with drywall, the R-value of the foam is about an R-19 or the same as if they had put in a 5.5-inch-thick batt of normal fiberglass. NOTE that the thickness of the sprayed foam in this installation is NOT CONSISTENT. If this happens on your job, you'll not get the benefit you're paying for. Copyright 2023 Tim Carter
Spray Foam Pros and Cons - You Better Do the Math!
A new home is being built on my street. I have to drive past it anytime I leave the community. I’ve visited the job site countless times to check on the progress and to weigh in on the quality of the workmanship. So far I’ve recorded nearly 40 videos showing mistakes and shortfalls.
Thirty-seven years ago I was the first person to install foam insulation in a residential large room addition project in Cincinnati, Ohio. The homeowner owned a poultry slaughterhouse business that sold succulent chickens to the five-star restaurants and all the butcher shops in the greater Cincinnati area. He had deep experience with foam insulation because it was used to insulate all his refrigeration equipment and cold rooms at the factory.
This forward-thinking customer of mine insisted it be used in his job. Who was I to challenge him? It turned out excellent. The foam sealed all air leaks that plagued normal fiberglass insulation methods. Air infiltration is a silent energy thief. Even my own current home suffers from this wretched disease. It’s important for you to realize I didn’t built the home I currently occupy.

This is a thermal image taken of my own home. Look at the blue and magenta spot under the framed art on the wall. That's a box with light switches. There's a VAST AMOUNT of air leaking because of poor workmanship. It's the same on all light switches on all outside walls. The insulation contractors did a bad job. I didn't build this house, so it's not my fault. Copyright 2023 Tim Carter
The walls of my customer’s room addition were all 2x6s and my customer insisted the foam be sprayed to fill the entire cavity. Once the foam hardened, it was shaved smooth to the face of the studs. These fully-filled foam walls also helped make the walls stiff. There was no way the walls would rack out of square with the rigid foam in between the wall studs. Decades later our industry would see similar wall characteristics once structural insulated wall panels (SIPs) became mainstream. SIPs were invented, believe it or not, in the 1930s by the Forest Products Laboratory.
The most important thing to realize when comparing any insulation material against another is the R-factor per inch. Most closed-cell foams have an R-factor of 6 or 6.5 per inch of thickness. The pink fiberglass that might be in your walls is between 2 and 3 R-factor per inch. If you put in the same R-factor in a wall no matter the material, the thermal performance will be the same as all insulation does is slow the movement of heat. Heat travels to cold. Never forget these things as you evaluate what insulation to use.
The Cons of Spray Foam
What are the negative aspects of foam insulations? I visited the Spray Polyurethane Foam Alliance (SPFA) website. On their FAQ page you’ll great information. The SPFA readily admits that foams emit chemical compounds and odors into the air. Some studies show that the release of volatile organic compounds are minimal after the foam has cured. As we all know from what’s happened over the past few years, different studies can produce polar opposite results. If you’re chemically sensitive, you best be very careful.
The next biggest negative in my opinion is the cost. Keep in mind that trying to calculate a return on investment (ROI) is harder than trying to roll a boulder up Mt. Washington. It’s a complex multi-variable problem. But using a small amount of common sense, you can determine if you’ll ever break even using foam insulation over the baseline fiberglass batts.
I decided to price out the insulation cost of the house that’s being built just down the street from me. The house has two stories with a total of 2,560 square feet of living area. It’s got 2482 square feet of wall area that requires insulation.
Keep in mind these prices are from January 2023 and the annual inflation rate at this time is north of 5%. The current price to install traditional fiberglass batts and a plastic vapor barrier is $3,917.00. The price for closed-cell foam that’s the exact same R-value as the fiberglass is $12,410.00. This means they only partially fill the 2x6 wall cavity with about 3 inches of foam as you see in the photo above that I took at the new house job site. The price for a hybrid system of foam plus fiberglass to fill the 2x6 wall cavity is $9,679.00.
All three systems would have the same R-value and heat loss or heat gain. The only difference is any heat loss attributed to air infiltration. Air infiltration can vary wildly but modern construction methods where a tape is applied over the seams of the exterior sheathing as well as around all windows and doors keeps it to a bare minimum.
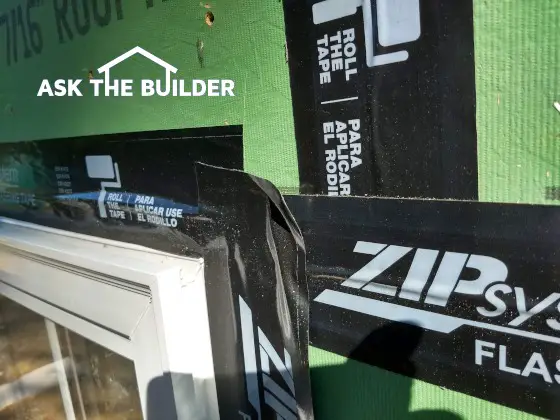
This is a typical tape that does a superb job of eliminating air infiltration. Copyright 2023 Tim Carter
Let’s assume you pay $4,000 a year to heat your home and that air infiltration with a fiberglass system costs you an extra 5 percent. At $200 per year it would only take my new neighbors 40 years to break even using spray foam in their house! It really pays to think these decisions through! Here’s the URL for the video playlist:
Column 1492
