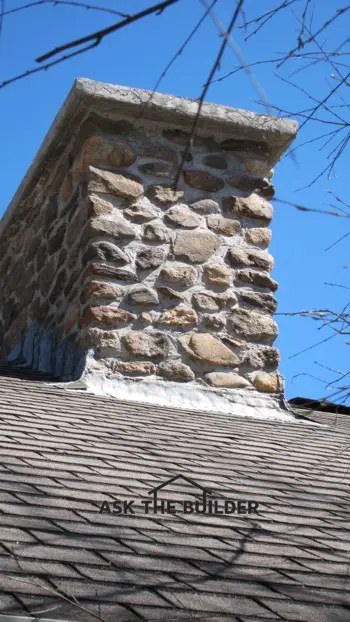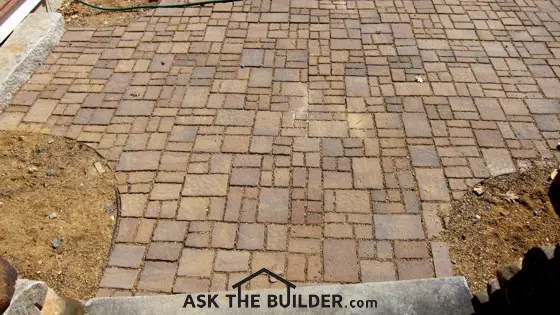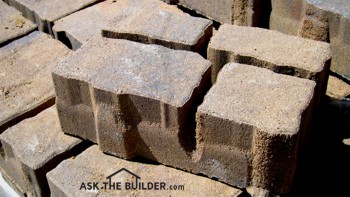This past weekend was windy but wonderful here in New Hampshire. Both days were sunny and chilly because of the wind. I started a fire both days to take the chill out of the air. It's funny as I looked at the weather map, so many places down in the South had their air conditioners on!
This coming week I'm going to be donating a day's work to some friends, Gary and Julie, who suffered from flooding due to Tropical Storm Irene last fall. She blew right over my house, and places north and west of me in central New Hampshire suffered from very severe flooding.
Gary and Julie own Gilcrest Cottages, a nice little retro motel and some cute storybook cabins that make for a perfect vacation getaway because it's so close to the center of the White Mountains here in New Hampshire. If you want to get married on a whim, Julie is a Justice of the Peace and can do it right there on the banks of the Pemigewasset River!
My job is to pressure wash a large blacktop parking area that's still covered with silt from the flooding. I've learned over the years to make this task go faster, you need to scrape up as much of the mud first as you can with a shovel. Otherwise, you're just moving the same mud farther and farther down the drive.
Tip of the Week - Washing Windows
Spring cleaning is in full swing now for many. Washing windows could be on your list. There are quite a few myths out there about cleaning windows. Let's start this tip by going backwards. I'll tell you what professional window washers DON'T do. They do NOT:
- use old newspaper to clean and polish the glass
- use blue liquid from spray bottles
- use rolls and rolls of paper towels
- use ammonia
Remember, window-cleaning professionals avoid all of the methods above. If you want to see how easy it is to wash windows and get professional results, all you need to do is read this past column of mine:
Be SURE to watch the video that's inside the column at the website.
Technology Alert!
Google announced last week a new service called Google Drive where you can store files from your computer on Google machines.
But the tech world was not happy at all with the Terms of Service that you must agree to. Evidently the wording is sort of fuzzy, and from my nonlegal standpoint you basically are giving Google a license to use your content. No way. No way would I EVER do that!
That's all I'm going to say, since I'm not a lawyer. All I want you to know is that before you use this Google service, you BETTER make sure you understand what you're signing up for.
Recovering Heat from Waste Water
Think about all the hot water you and I send down the drain each day. Arrrrrggggghhhh!
Wouldn't it be nice to recover some or most of that heat before it went down the sewer or into your septic tank? You might be able to do just that with this device.
WARNING! : I have not tested this device, and I can't back any of the claims about saving money or payback periods. But it seems the technology would absolutely work and recover some heat.
In fact, I think it would work far better on a horizontal run of piping rather than a vertical stack. I'd love to see independent test data comparing the two methods. In a vertical stack lots of the hot water may never even touch the drain pipe.
Cleaning Tip of the Week - Algae on a Patio
Yesterday I got an email from a woman who lives down in Florida. Her condo development is amongst some mangrove trees. They need to clean off algae from the patio areas and some walls, but do not want to harm the mangroves. That's smart! She knew that using chlorine bleach would be a mistake as it's highly toxic to all vegetation.
I suggested that all she has to do is mix up some Stain Solver with warm water, stir till dissolved, apply it with a hand-pump garden sprayer, allow to soak for 10 minutes, then lightly scrub and rinse. Ta Da! Victory!
You can have clean concrete and brick with no harm to the mangroves when you use Stain Solver. The same is true with ANY vegetation around your patio, deck or sidewalks. Buy some now to clean up the algae and mildew on your outdoor siding, patios, garden walls, etc.
Smelly Plumbing Vent Pipe
Bryan Miller from Winnipeg, Manitoba, Canada emailed me about offensive odors wafting from his roof plumbing vent pipe. He and his family can't open their windows or sit on their patio it's so bad. This problem started after a new sewer pipe upgrade project was completed in front of his house.
My advice to Bryan was to relocate the plumbing vent stack where it exits the roof. For starters, I'd put it up as high as possible on the roof and make sure that the top of the vent pipe is higher than any other point on the roof. This allows the wind to carry the odor horizontally.
I'd make sure the new location where the pipe pops through the roof is as far downwind on the house as possible. Bryan was aware of the activated charcoal filters you can put on vent pipes. That could be very problematic for him in the wintertime as the filters can choke off with ice in a very short amount of time. He lives in a coooooooold part of Canada!
Be aware that roof shapes, surrounding trees, other nearby buildings can cause downdrafts at your home. By putting the vent stack up as high as possible, you at least can eliminate any invisible air eddies that are happening because of your roof design.
Major Price Reductions For . . .
You're a WINNER! Why? Because the price of Ebooks at Amazon.com and other electronic marketplaces has DROPPED, I've lowered the prices drastically on all my Ebooks and Contractor Hiring Guides at my store. Just $7 each for any one. What a deal! My Contractor Hiring Guides help you find the pro for ANY job around your house. Wait till you see all of them.
P.S. If you, or someone you know is looking to buy a house - not a new house - I have a great checklist they can use. My Whole House Inspection Checklist is for a rookie that doesn't know much about houses. It forces you to look at things to see if there is a glaring defect.
This is NOT meant to replace a professional inspector. It just helps you decide if the house might have too many issues. It's just $7. Here's a link to it.
I'm creating an Apartment Rental Inspection Checklist next week in case you're renting an apartment or you're doing it for a son or daughter going to college. The last thing you want is to be blamed for damage you didn't do!
The Shed Project
Oh my goodness, I sure received lots of replies last week about my upcoming shed project. You may have been one who wants in on this exciting project. There's no doubt about it - sheds are popular. I've known that for a long time.
Maggie, who lives not too far from me in Franklin, NH, wants me to build the shed, hook it to my truck and then tow it over to her house! Maggie, I've got a better idea. You come over here and help me so I can inject you with all my shed-building skills and magic! That way you can go back home and build the shed of your dreams.
Here's the deal. I'm going to put this shed project up on Kickstarter.com. Oh are we going to have some fun there. I hope to launch this on Kickstarter by this weekend. I'm building a scale model of the shed this afternoon so you can see exactly what we're doing.
The way Kickstarter works is that you pledge certain amounts of money, starting at $1, and then you get something in return. If the project does NOT meet its published goal, you pay nothing. So if you want the project to happen, you then try to get others you know to participate so we get to the goal. I know we can do this.
Here's the problem. Once it's live on Kickstarter.com, the entire world can participate in the project. Some aspects of the project have limited availability. For example, I'm doing actual workshops here where you can come and learn how to do one part of the job in person, just like Maggie!
If you want to be part of this, you'll have to act QUICKLY. There's no way for me to just give you access to Kickstarter.com BEFORE the rest of the world sees this.
I'll be sending you a special announcement the moment this project is LIVE on Kickstarter.com. Please watch for this. Pay close attention to your email beginning on Friday. I don't want you to miss out on some parts of this project.
If this is successful, guess what? We're going to start doing a bunch of other projects. Wouldn't you love to be part of a bathroom or kitchen remodeling project? We can do it if we all work together.
Sincerely,
Tim Carter

 Installing a new asphalt shingle roof on your home can be expensive. But, do you *really* need a new roof, or can it just be repaired buying you time and saving you money right now?
Installing a new asphalt shingle roof on your home can be expensive. But, do you *really* need a new roof, or can it just be repaired buying you time and saving you money right now?




