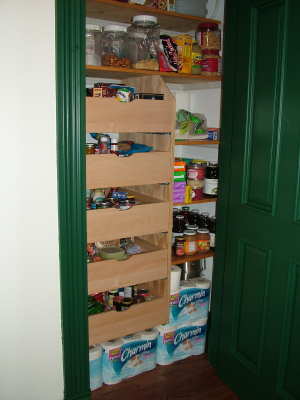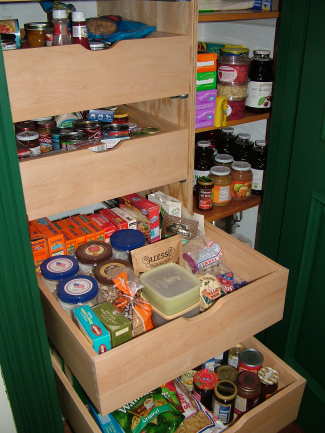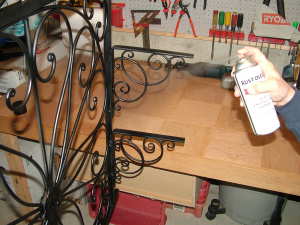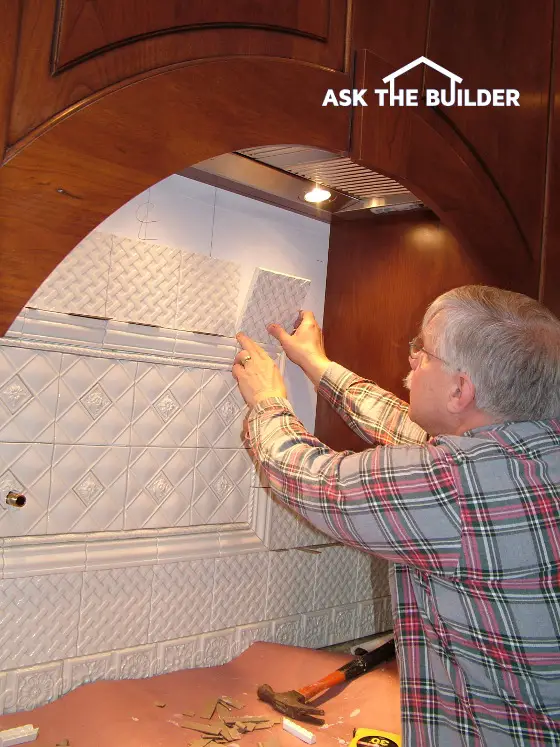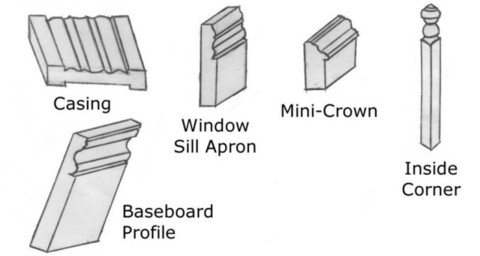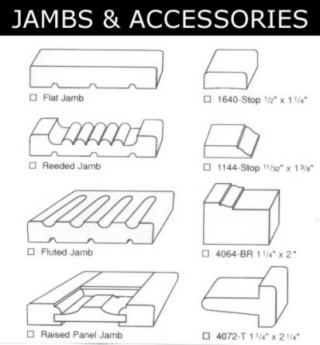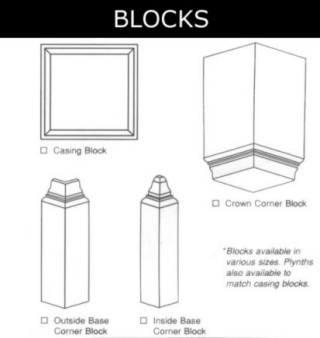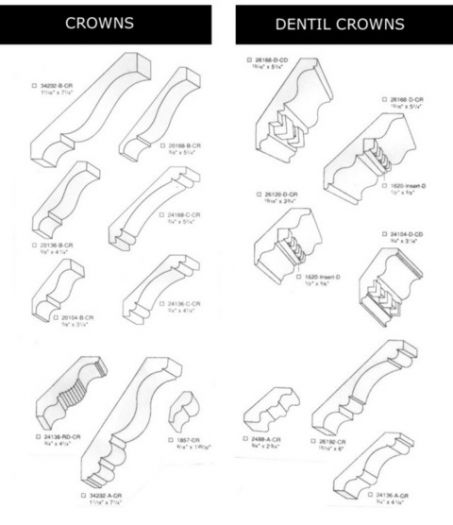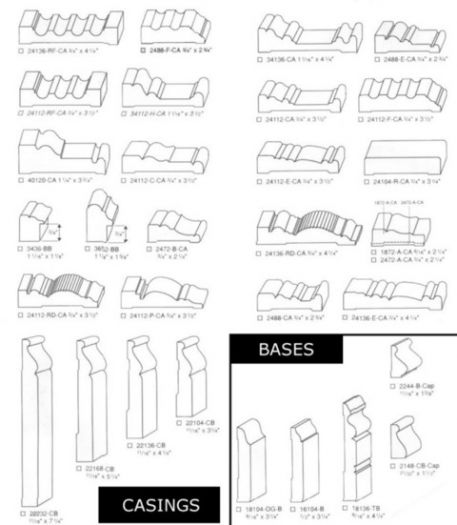DEAR TIM: My bathroom remodeling project is about to happen. I am in desperate need for some bathroom remodeling ideas. Since I only have one bathroom in my home, I am at a loss as to how I will survive without a bathroom during the job. Moving out of my home to stay with friends is not an option. Surely I am not the first person to have this dilemma. Julie P., Punxsutawney, PA
DEAR JULIE: Remodeling a bathroom is indeed a traumatic experience. Perhaps this is why my childhood home never had its bathroom remodeled. I lived in a two-bedroom home with one bathroom, and I can only imagine how my mom, dad, sister and I would have coped. Bathroom remodeling plans in situations like yours must be thought out and executed with deft precision.
The bottom line is it is possible to survive this ordeal. Will it be pleasant? Absolutely not, but it could be far worse. The key is hiring the right company and developing a realistic completion schedule before the job starts.
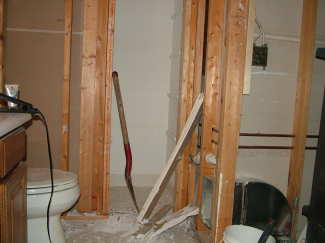
The demolition work in this bathroom can happen in stages to minimize the loss of use of the toilet and sink. PHOTO CREDIT: Tim Carter
But long before the temporary bathroom facilities are installed, you need to worry about getting all of the new materials for your job selected, purchased and delivered to your home. The key to a rapid turnaround on your job is eliminating mistakes and material problems. Don't assume a plumbing supply house will have the faucets, sinks and toilets in its warehouse the day your contractor wants to install them. Thinking that the tile, cabinets, countertops, light fixtures and medicine cabinets you want will be stock items at different stores is foolish. Buy your materials and check to make sure they are in good condition and will work on your job. If you can't do this, make sure the contractor does.
The hardest problem to solve--in your situation and in my opinion--is the toilet. You have two affordable solutions. One is to rent a portable outdoor toilet that you commonly see on construction job sites. You will save lots of money with this choice, but you will possibly lose massive amounts of dignity using it. What's more, it may not be safe and practical to use when it is dark. These toilets can be exceedingly uncomfortable to use if the outdoor temperature is below 50 F.
If your remodeling contractor is progressive, he may have a special loaner toilet that can be installed inside your home. This toilet has its own pump that takes the waste and pumps it up or sideways to an existing drain line. A licensed plumber can often connect it to your plumbing drainage system and supply the toilet with water and electricity in several hours.
Your second issue is a shower. A very basic temporary shower with both hot and cold water can usually be installed in a basement or even a garage. Many basements have floor drains that will accept the water, and in a garage, the water can be directed to flow underneath the garage door. A clever remodeling contractor can install temporary walls that will provide privacy.
One idea that is often used in commercial, institutional and governmental construction work is a cash bonus for early completion. Have your bathroom remodeling contractor produce a highly detailed schedule of exactly what work is going to happen each day. Since this is just a small bathroom job, it is very easy to create this flow chart. Ask yourself what it is worth to you for each day you can get back inside the finished bathroom before the scheduled completion date.
If it is worth $150 per day to you not to use a portable toilet in your driveway and a shower in your garage, then offer this to the contractor as an incentive to get the job done faster. The more money you offer, the harder and faster the contractor might work. If the contractor does not finish early, you keep the bonus money.
Invest an hour or so talking with your contractor about any and all options that might allow you to use the bathroom as it is being remodeled. See if it is possible to drape plastic on the unfinished shower walls each night before the contractor leaves. Ask if there is a way to quickly disconnect and reconnect the toilet each day. You might discover the contractor is willing to work with you to make this job as bearable as possible. Smart contractors know the less pain you feel, the happier you will be.
The loss of the bathroom sink is a non-issue for most people. A kitchen sink works fine to wash your face, remove makeup and brush your teeth. But in cases where a custom bathroom top made from granite or marble comes into play, your bathroom might be ready to use, but there is no sink for days on end. Your contractor might be able to install a temporary top with a basic sink and faucet while you wait for the stone top to be fabricated. The plumbing connections to install this temporary sink are simplistic and just take minutes to do. When it comes time to install the stone tops, the temporary sink and top can be removed in less than five minutes.
Modern toilets can also be removed and reinstalled in minutes. This is especially true if the shutoff valve behind the toilet is in good shape and does not leak. A wet-dry vacuum can be used to quickly remove water from the bowl before the toilet is removed. If the work is planned out, the toilet may only have to be removed and reset just three or four times during a remodeling job.
Column 667
