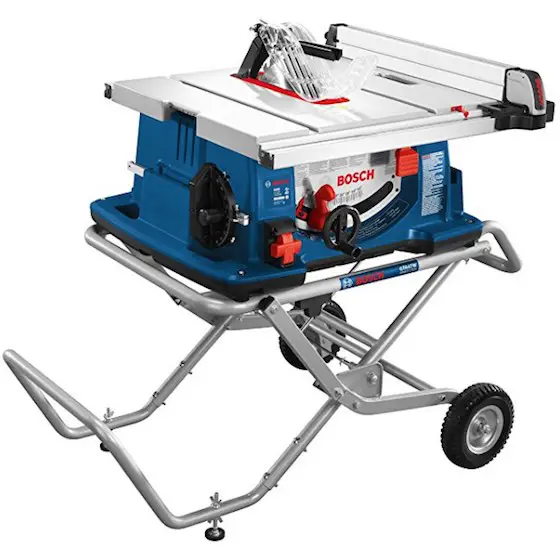OK, are you strapped in? If you want to see some absolutely incredible hardwood floor inlay products, you must contact each and every manufacturer below. They produce some inlay products that are as good as any I have ever seen. Some of you are probably wondering which border and corner block set that my wife and I chose for our family room. Not a problem! Call Rare Earth Hardwoods below and ask them for the one page color sheet of their Earth Line Design Collection. Look for the one named Sidewinder - that is the one I look at each night I sit in front of the fireplace! There are 22 different borders just on the one sheet!
A Must See catalog is the one from Historic Floors of Oshkosh, Inc. They have a fully integrated line of products. Medallions, borders, parquet flooring with inlays, vintage medallions, animal medallions, even custom ones - you send them an idea, photo, sketch, they make the medallion! Their catalog is a MUST!
Make sure you can dial 911 after you look at Renaissance Floor In-Lays. Their products are incredible. You might pass out when you see the detail, craftsmanship and style of their inlays. My favorite ones are their 3-D Hole in the Floor products. When viewed from a distance, you actually think there is a trapdoor or stone staircase leading from the room to the basement below!
Premier Inlays has some great floral borders and even an octagon border that you can use to surround a table!
Call all of the manufacturers below and get as much product literature as is available. The photos in the brochures are simply stunning.
- Dynamic Laser Applications
800-849-8575
- Oshkosh Designs
920-582-9977
- Premier Inlays
800-616-0762
- Rare Earth Hardwoods
800-968-0074
- Renaissance Floor In-Lays
925-464-9529
Reviewed: May 2015

CLICK this image and listen to the first call on the podcast. I talked to Jill about how to repair wood kitchen flooring, and possibly installing an inlay border as an option. Copyright 2018 Tim Carter
Related Articles: Hardwood Inlays, Hardwood Floor Inlays
Column B247

