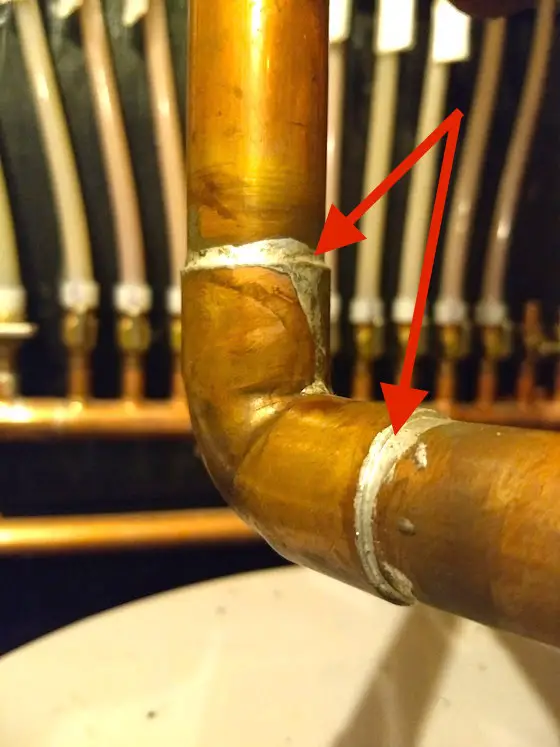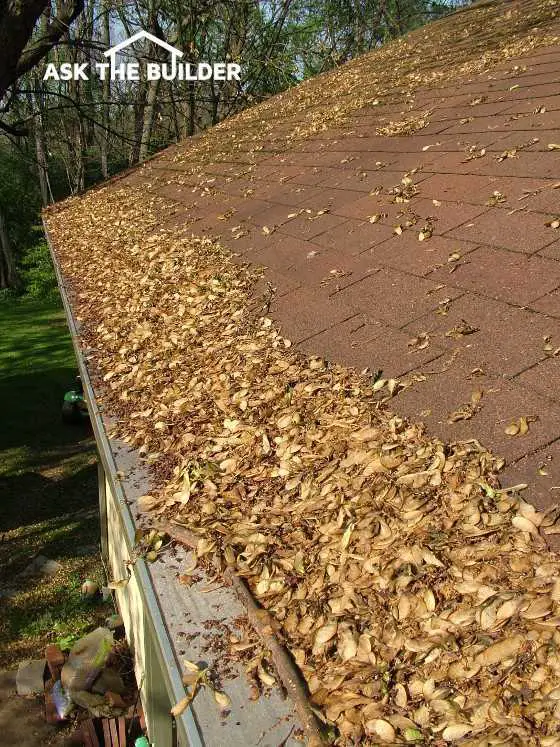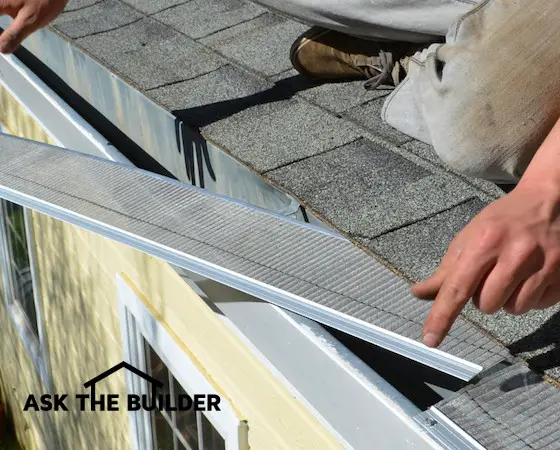During one of Tim's
FREE ON-DEMAND RADIO SHOWS, he recalled this video.
Click here to read why he recalled this particular video.
Now that the old exterior door has been removed, it is now to install the new door. Follow these steps to make the job easy. First, be sure to check that the door will be at the right height to match the interior finished flooring. Be sure it is not installed on the subfloor level. Install a piece of plywood, if required, to raise the door to the finished floor height.
A flashing is required to keep water off the piece of wood the door will sit on and the floor joints. We want to keep the water outside. Use a self-adhesive waterproof flashing to cover the area under the door. Don't forget to seal the corners where the walls meet the floor. Be sure the last piece of flashing tape hangs over the exterior edge of the wood. If it is flush, water can get under the flashing. By overlapping the exterior of the door mount, water will run off and not into the house.
Once the flashing is installed, check the door opening for level. The sill have to be level so the door frame will fit properly and the door will operate smoothly. Set the door in place to check the fit. Helpers will be needed to tilt the door back and up into place. You can use some shims to hold the door temporarily in place. Check the reveal on the inside of the door and check the opening and closing of the door.
If the door is hung properly, start nailing it into position, checking the reveal as you nail it. The installation instructions should indicate how and where to place the nails and the shims. Be sure to follow the manufacturer's directions. Place the shims in the proper locations and nail the door in place.
Once all the shims are in place and the door securely nailed, it is time to insulate the opening and put the trim back up. View the last video of this series for insulation tips.
This is the second of three videos relating to Exterior Door Removal, Installation and Insulation. Below are the links to the other videos in this series.

Click here to watch the Exterior Door Removal Video

Click here to watch the Exterior Door Insulation Video






