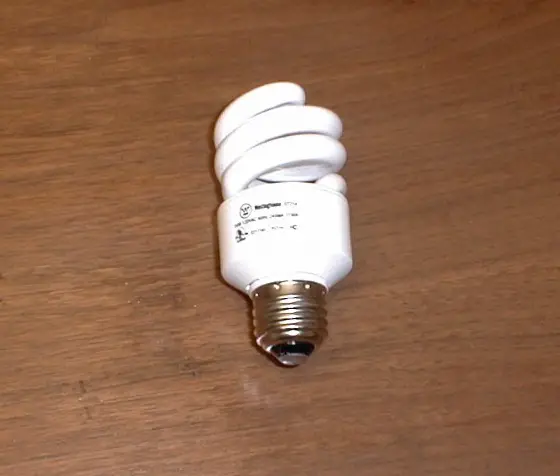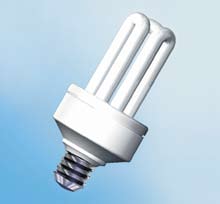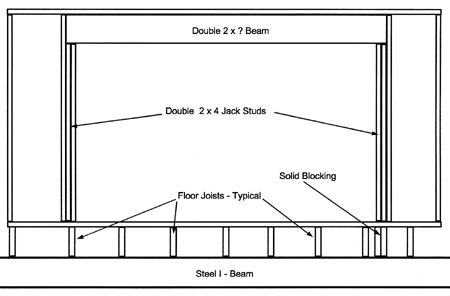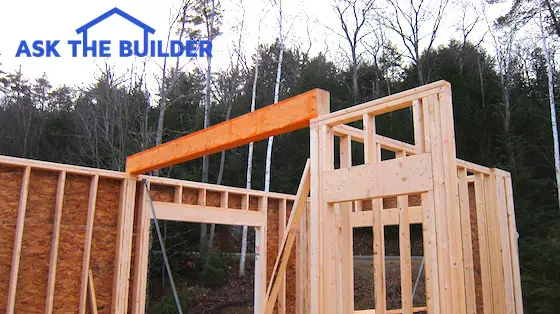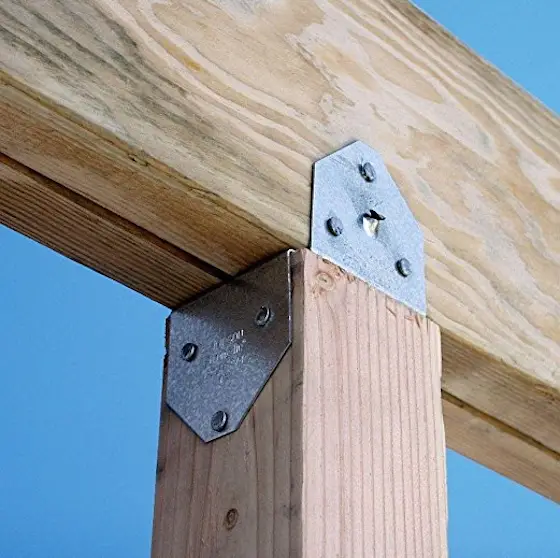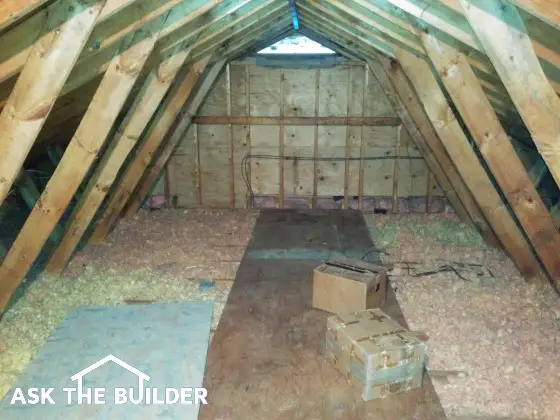
This dark gray material is a rubber roof. If you look closely you can read the tire company name that made it. PHOTO BY: Tim Carter
DEAR TIM: I just had a rubber membrane roof put on. Half my roof was stripped and plywood and insulation board were put down. The other half of the roof was scheduled to be worked on two days later. Before leaving my house, the contractor put a tarp down to protect the unfinished work.
That night the wind blew away a big piece of the tarp and the insulation board and plywood got rained on. The next day it was windy and overcast. When the contractor proceeded with his work, he said everything was dry as a bone and he put the rubber membrane on top of the insulation board and plywood. The amount of rain was enough that the water came into my kitchen. It had rained most of the night when the tarp had blown off.
The roof is now finished, but I know that some of the plywood and insulation board had gotten wet. The roofer used his tools to pry up the pieces of plywood to allow the space under the roof to dry. However soon after this was done the rubber membrane was applied. Do I have any reason for concern? Rachel A., Norfolk, VA
DEAR RACHEL: Believe it or not, rain-soaked roof sheathing can dry pretty quickly if exposed to some breezy wind conditions and even moderate sunlight. I have seen dew-saturated plywood dry within 45 minutes in the right conditions. My experience tells me the roof sheathing was probably just fine as the work continued.
But the insulation under the plywood should be the concern. It could take days to dry. Now that the roof is covered with a rubber membrane that completely stops the movement of liquid water and virtually all water vapor, I would have a heightened level of concern if I were you.
How can you tell if insulation is wet?
The first thing to do is try to open up the ceiling in the kitchen to inspect the hidden cavity. See if the insulation is wet. If you discover moisture, take videos of the wet material and take plenty of photos to document the damage. I also suggest you do this in the presence of a disinterested friend or neighbor who will be able to sign a sworn affidavit at some future time. I am afraid to tell you that the entire ceiling needs to be opened up so the ruined insulation can be removed and the framing allowed to dry.
I would then call the roofing company and see what they will do to assist you to repair any damage, even if you just have to patch a small inspection hole. If you meet a little resistance from the roofer, ask for a certificate of insurance.
Avoid repairing roof leaks yourself! Find a professional using my Roofing Replacement / Repair Checklist. I offer a 100% Money Back Guarantee.
What is a Certificate of Insurance?
Actually, you should have had this important document in your possession before you accepted their bid. A certificate of insurance proves that a roofing company has a valid liability insurance policy. Obtaining this proof is very important anytime you hire a contractor to work on your home. Never feel ashamed or embarrassed to ask for this document. Remember, it is your home and you want to know that damage to it will be paid for in the event of an accident or poor workmanship practices such as improper attachment of a tarp.
While the roofer had great intentions covering your unfinished roof with a tarp, Mother Nature thought he was building a sailboat. Tarps that are not expertly secured can become giant sails in a gusty rainstorm. If the wind gets a purchase under one corner of the tarp, it can tear loose in short order. Imagine what would have happened if it rained for days and you lost all of the ceilings in your home? Believe me, this has happened to many people.
CLICK or TAP HERE to get FREE QUOTES from local roofing companies that can address your roofing issues.
If the roofer gives you any trouble whatsoever, you should write a detailed letter to the roofing company telling them you have grave concerns about trapped moisture under the roof. Include a truthful time line of all of the events. Just state the facts. Do not editorialize or state things you think happened. Just state exactly what you know to be fact.
Write down the facts!
Reference the amount of rainfall and all facts including the loss of the temporary covering. Show photos of ceiling damage and the one you sent me. The roofer obviously was concerned about moisture under the wood since he is making an effort to get air under the wood by using his tools to lift up the edges of the plywood.
The letter you write to the roofer or any other contractor is part of the paper trail that is vitally important should the situation enter the legal arena. Attorneys, judges and juries love to see written correspondence.
If you want fantastic protection of your rights, the letter needs to contain a very important sentence at the end. I would write something like this:
If you disagree with any of the facts or the timing of the events that I have referenced above, please respond to me in writing within 10 business days. Be sure to include documentation that supports your statements and clearly shows that what I have presented above is in error.
The insurance company needs to be sent a copy of the letter to put them on notice of a possible claim. These letters need to be sent to both companies via certified mail with a return receipt being sent to you. Keep these very valuable receipts.
Column 568
