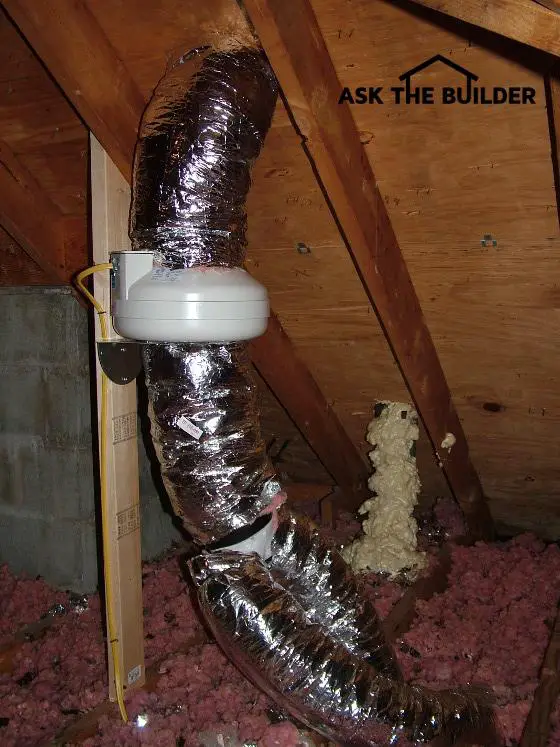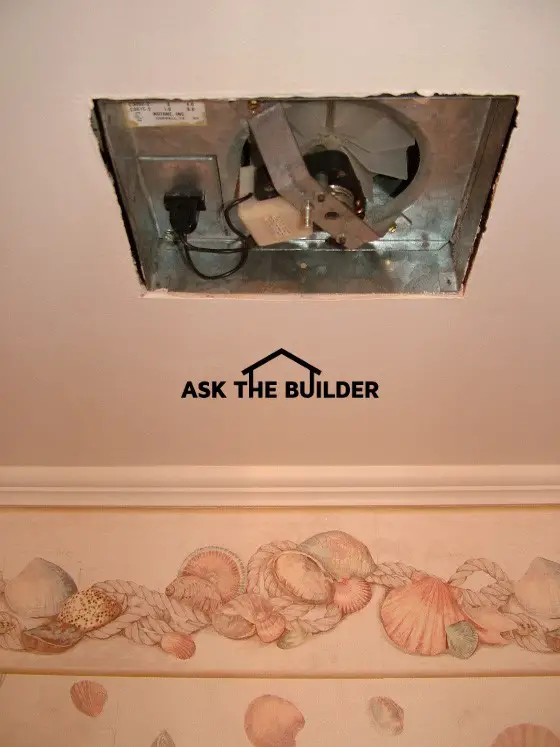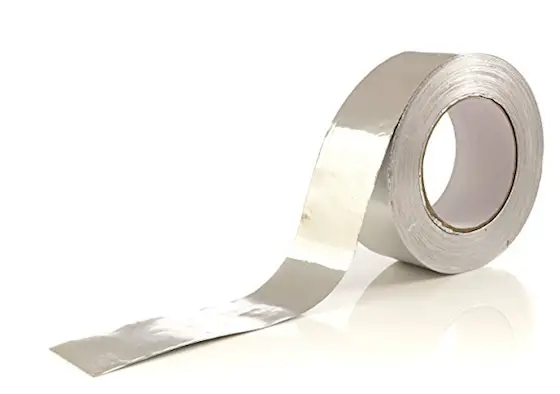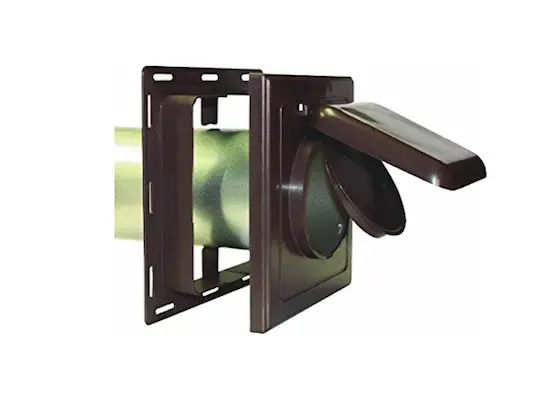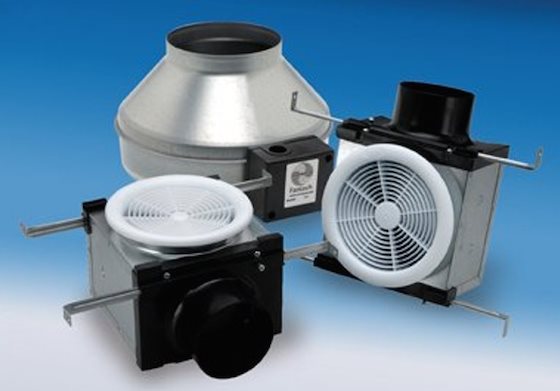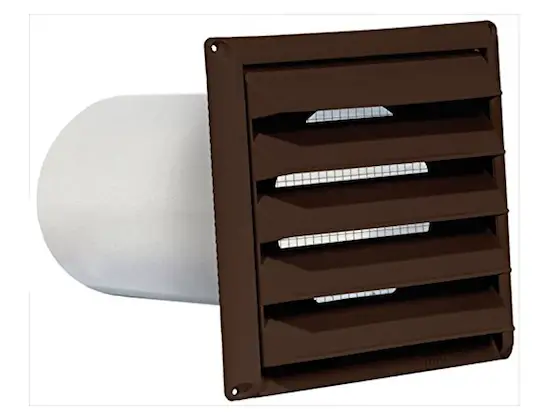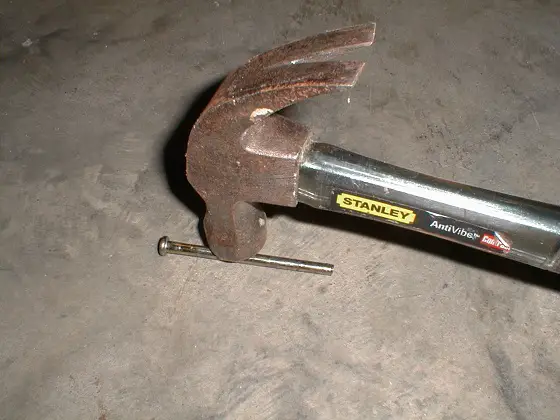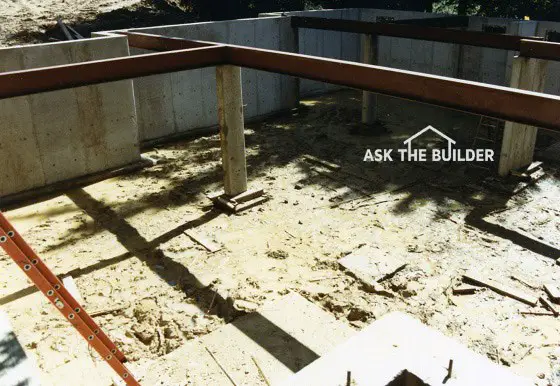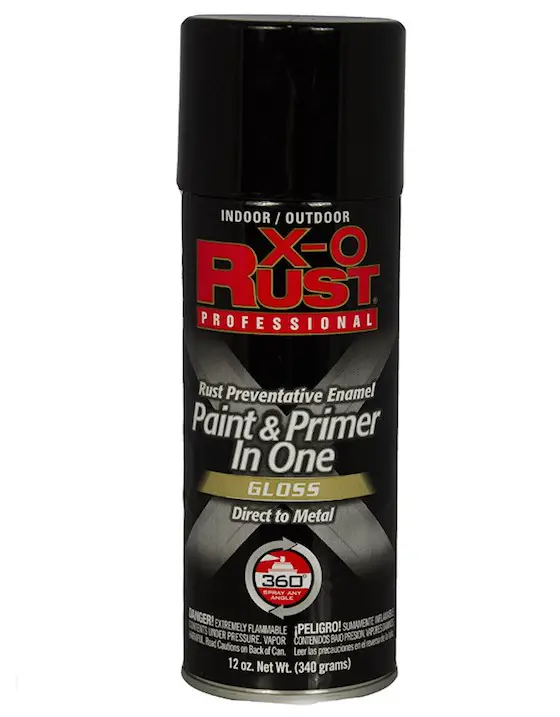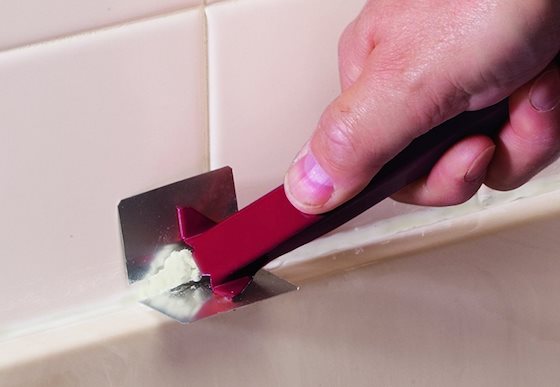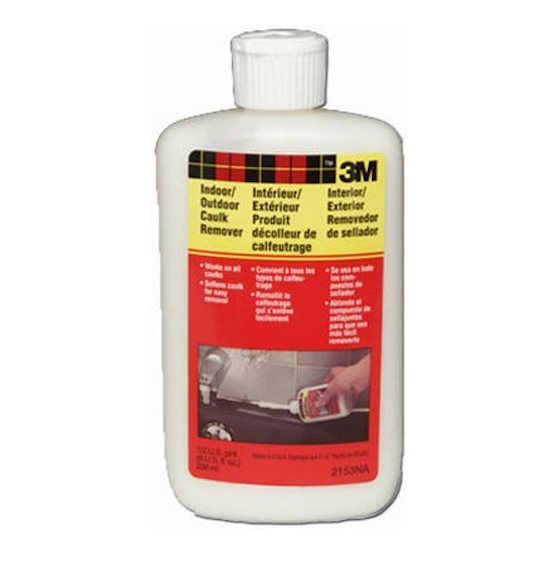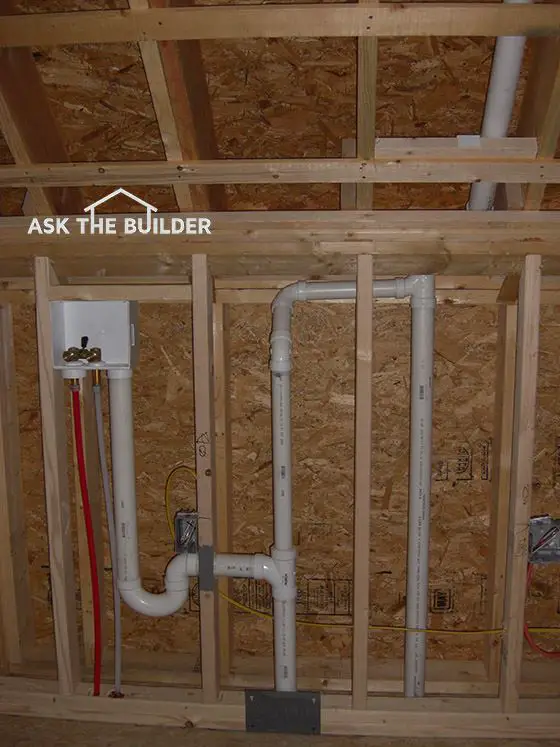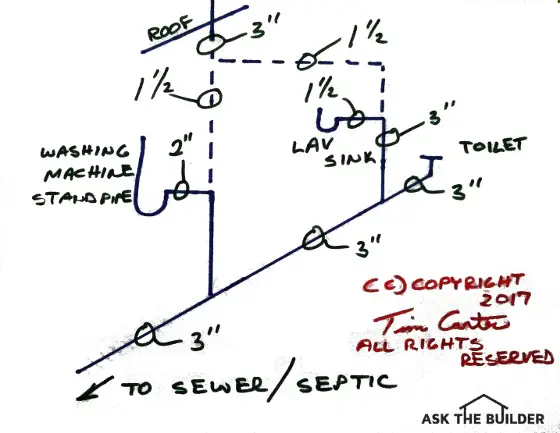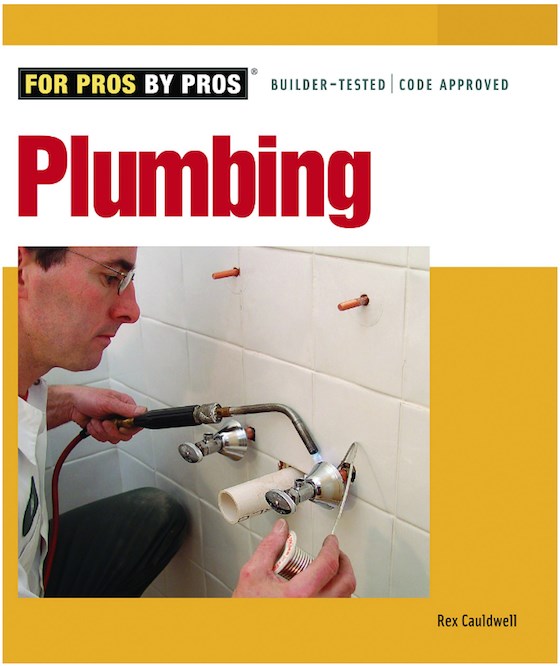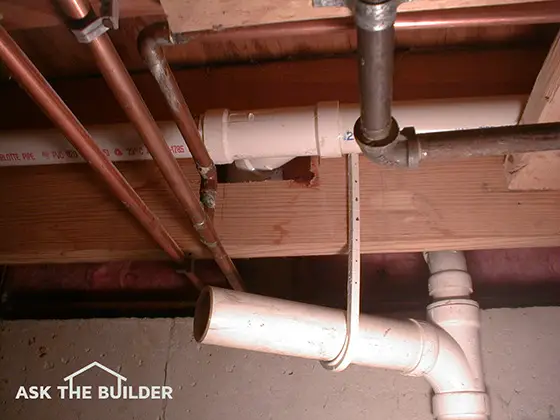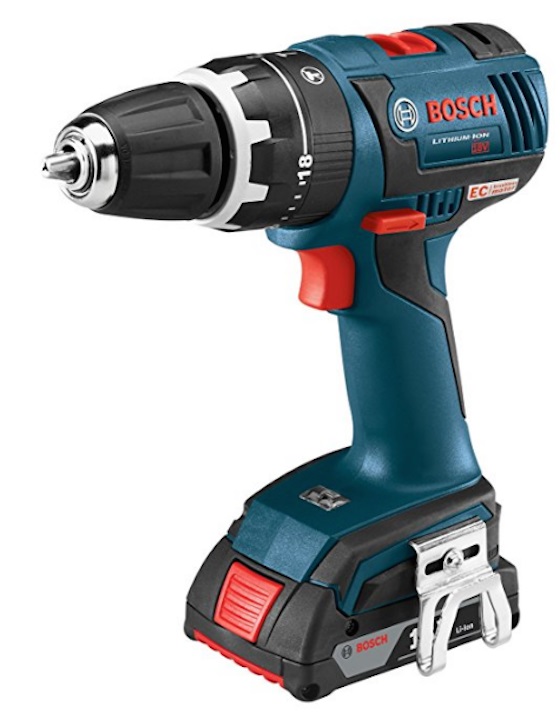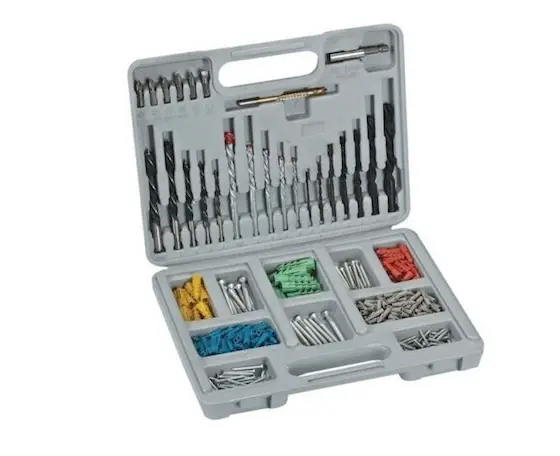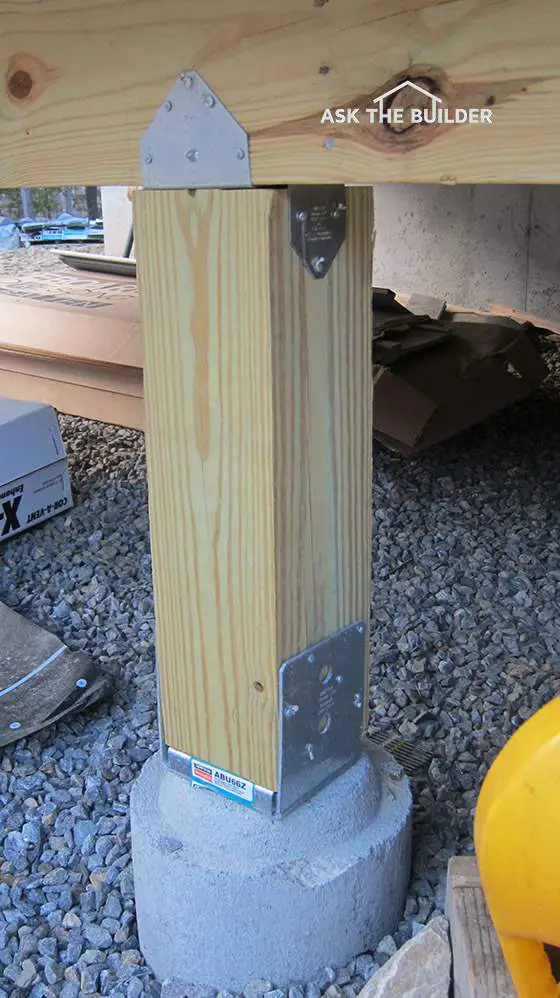
You install a deck post using the correct hardware and supported by a pier that distributes the concentrated load. Note the approved metal connectors at both ends of the post. © 2018 Tim Carter
"You install a deck post using special metal connectors and fasteners that have a thick coating of zinc. Cheap connectors can corrode and the deck will collapse."
Revised November 2018
Install a Deck Post TIPS
- Use treated lumber for ground contact
- Connect to pier and deck beams with Simpson, or equal, structural framing connectors
- Watch my Deck Railing SAFETY video below!
- Fasteners for structural connectors must be Simpson rated for extreme exposure
- CLICK HERE to Get Tim's FREE & FUNNY Newsletter
DEAR TIM: This is the year of the deck at my home. I’ve scheduled the time off and I’m ready to build, however, I need your help on several things.
How do I connect the deck posts to the deck? How do the posts connect to the concrete pier, or do they just rest on the concrete? Should the posts be buried in the soil?
How do you calculate where to place the concrete piers so the posts are centered on them? Can you just come over hand help me do all this? Catherine R., Uncasville, CT
Related Links
How To Connect a Deck Railing Post to a Deck - Great Video Here
Diagonal Bracing For Ultimate Deck Strength and Safety
DEAR CATHERINE: I’d love to help you, but you know what happens next, right? “Tim, you helped Catherine with her deck, so surely you can help me install my water heater.” I’m going to do my best to answer your questions and I urge you to visit my AsktheBuilder.com website where I have an entire category titled Deck Construction.
I’m hoping your deck is a small one and not too high off the ground. That’s a good beginner’s project, especially if the deck is just one level and a rectangle or a square. As decks become more complex, you need quite a bit of carpentry experience to ensure everything comes out as it should.
Free & Fast Bids
CLICK HERE to Get FREE & FAST BIDS from local deck builders in your city or town.
When Did the Deck Building Boom Begin?
The deck building boom started in earnest in the early 1970s with the widespread availability of CCA treated lumber.
When I first got into the building business decks were just starting to explode in popularity. It makes sense as many love to be outdoors and a deck can be an excellent outdoor room if designed properly and outfitted with shade structures and sometimes screening.
One of the coolest decks I ever built was the platform for a gorgeous screened porch for an older woman. The vaulted ceiling along with the wood floor made for an ideal spot to spend all day and night.
As the deck industry exploded, one or two manufacturers responded by developing engineered metal connectors that allowed carpenters and homeowners to safely and securely connect the parts of decks so they don’t fall down.
What About Deck Collapse Issues?
Deck collapses are real, they happen annually and people get killed or severely injured when decks suddenly fall to the ground. For this reason, you MUST be sure your deck is code-compliant and you get the necessary permits from your local building department. Not all towns require building permits for decks but check to make sure.
How Do I Install a Deck Post?
Deck posts must rest on something solid. The deck post must be connected to a concrete pier if possible using metal connectors and fasteners.
How Much Do Decks Weigh?
The average deck can weigh several tons or over 4,000 pounds.
The amount of weight being transferred to two or three deck posts that are just 4x4s or even 6x6s is enormous.
The average deck is rated for 60 pounds per square foot. Let's say you have a deck that's 12 x 20 or 240 square feet. It's possible the total weight of the deck with people, furniture, etc. on it could be 14, 400 pounds.
Half of that weight could be transferred to the two 4 x 4 posts. That means each post is supporting about 3,600 pounds.
If the post were just resting on the soil, it would transfer about 293 pounds per square inch to the soil. The post could easily sink into the soft soil.
Concrete deck piers have large footprints often being 24 inches in diameter or 24 inches square. That means the load from the post resting on a pier like this would exert only 6.25 pounds per square inch on the soil. Isn't that crazy the difference?
Cold Climates and Frost Heaving Deck Posts
The soil in cold climates can and does lift up as it freezes. At my own home here in central New Hampshire, the soil can lift as much as four, or more inches!

The dashed lines represent the frost line in different parts of the USA. It can be a few inches or a few feet! Copyright 2018 Tim Carter
You don't want a deck moving up and down as it can cause all sorts of issues. You solve this by placing the bottom of a concrete deck pier BELOW the frost line for your area.
The frost depth in central New Hampshire is about 54 inches. It can be six feet, or more, in northern Minnesota! Check with your local building department for the frost depth at your home.
CLICK HERE to Get FREE & FAST BIDS from local deck builders in your city or town.
Should I Install a Deck Post with Galvanized Structural Deck Post Connectors?
You’re going to use approved galvanized metal connectors sized to your deck lumber to connect the vertical posts to the outer beam that supports your deck joists. The most common connector is a plate that has two tabs of metal that point up and two that point down creating the letter U.
Special corrosion-proof fasteners are used to connect this metal bracket to the post and beam. These brackets come in various sizes for the different sized posts and beams. You’ll find these connectors online, at home centers and at lumberyards that sell lumber for deck construction.
My favorite brand, and I've used it for decades, is Simpson Strong-Tie. I have many of their connectors on my own giant decks here in New Hampshire. The photo just below is a common connector you'd use to connect a wood post to a concrete pier.
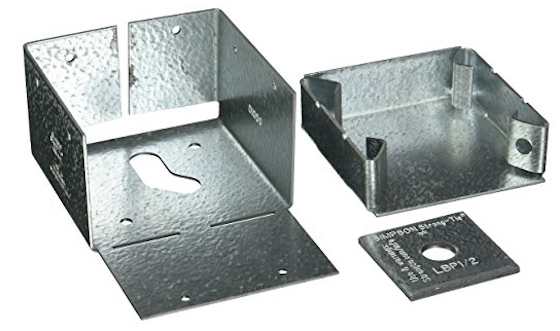
This is a very common post base made by Simpson Strong-Tie. These can be used to connect a deck post to concrete or a wood deck under-carriage. The small rectangle on the right fits inside the larger metal square. You turn over the smaller square and set the post on top of it. The giant square washer connects the entire assembly to the anchor bolt in the concrete. CLICK THE IMAGE TO ORDER ONE NOW.
The deck posts connect to the concrete piers using similar metal connection post bases. There are several types of metal post bases, but they all connect to the concrete pier and to the wood post. Once again, you’ll size the metal post base to the wood post that you’re using.
Can Wind Lift Up a Deck?
It's possible for wind to lift up a deck.
You don’t want the deck posts to just rest on the concrete pier. Wind uplift, shifting soil, garden tractor accidents, etc. could cause the post to shift off the pier contributing to the deck collapsing. Connecting the post to the concrete pier anchors the deck to the earth.
Should Deck Posts Be Buried in the Ground?
In my opinion, it’s not a great idea to bury the deck posts in the soil even if they’re resting on concrete piers. I’ve seen lumber that’s treated for ground contact succumb to rot and insect infestation.
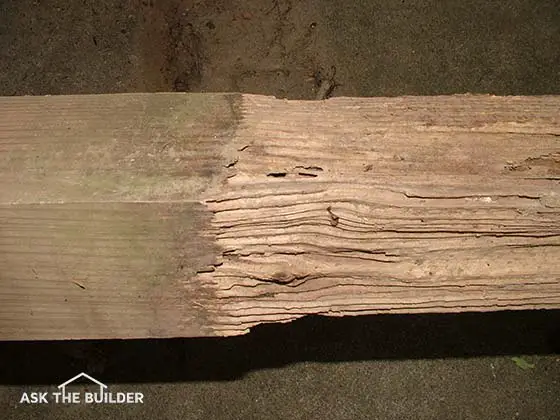
Lookie lookie, Can you see the extensive termite damage on the right side of the post? Imagine my reaction when I pulled this post out of the ground. ©2017 Tim Carter
Keeping the treated lumber above grade allows it to dry rapidly thus extending its useful lifespan.
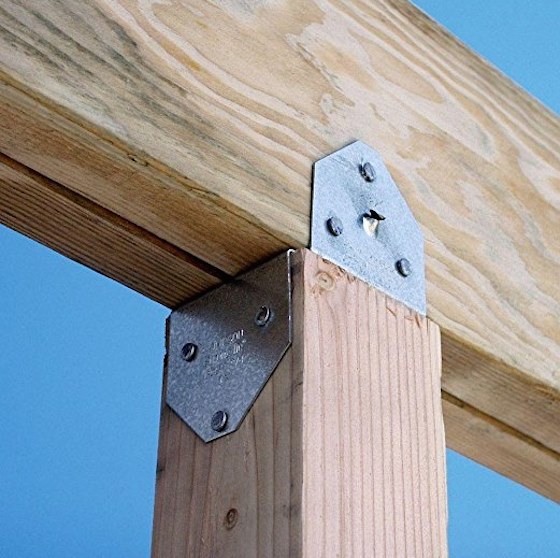
Here's a post cap connector. Simpson makes them in all different sizes to connect different posts to different width beams. CLICK THE IMAGE TO SEE ALL THE SIMPSON PRODUCTS YOU'LL NEED FOR YOUR PERGOLA.
What is the Correct Concrete Pier Spacing?
Some lumber yards have great computer software that can calculate the size of your deck beams and the number of posts you need. This will tell you what the spacing between the posts will be.
Generally speaking, you probably won't exceed 10 feet between posts/piers. You can exceed that if you incorporate steel beams into your deck design.
How Do I Get Piers in the Right Spot?
The placement of the concrete piers that support your deck posts is very critical. I discovered long ago from a fellow carpenter a fairly easy way to get them perfect each time. Once again, if your deck is low to the ground, this will be very easy to do.
I’ve found it best to create the actual outline of the deck using the deck lumber. This means you’ll connect the ledger board to your home using all the approved flashings and internal metal connectors ensuring this board will not pull away from your home.
You then attach the two end joists that extend out from the house and cap those with the band board joist that runs parallel with the ledger board along the house. You now have a square or rectangular box. Suspend this box in the air with temporary posts made from 2x4s or 2x6s. Make sure the box is level and square.
To square up this box, lay flat 2x4s on the top of the box that extends from the center of the end joists to the ledger board and to the outer band board. These should be oriented roughly at a 45-degree angle across the top box. When the diagonal measurements from one corner to the opposite corner across the box are equal, the box is square. Making sure the measurements are the same, put two nails at each end of the flat 2x4s.
You can now suspend an old-fashioned and reliable plumb bob from each corner of the box to the ground. These two points on the ground can be used to help you calculate the exact position of your concrete piers based on the deck plan you’re using. Let me know how it works out!
CLICK HERE to Get FREE & FAST BIDS from local deck builders in your city or town.
Column 1037
