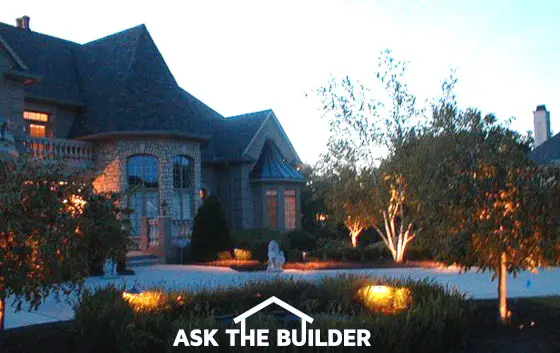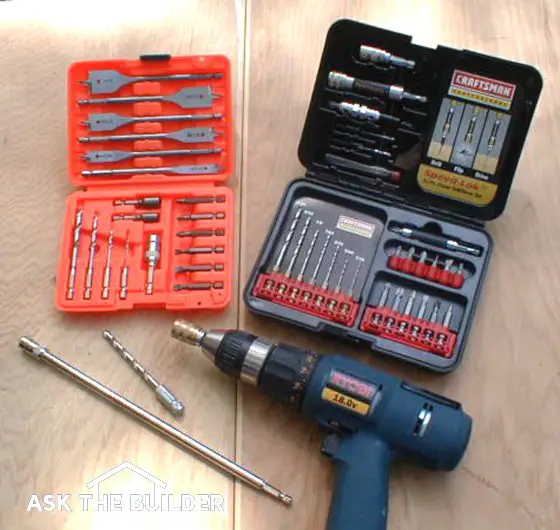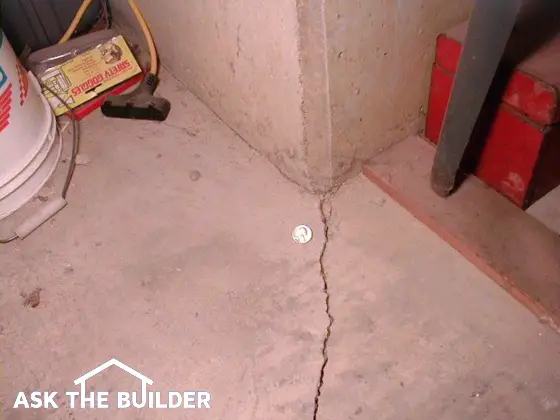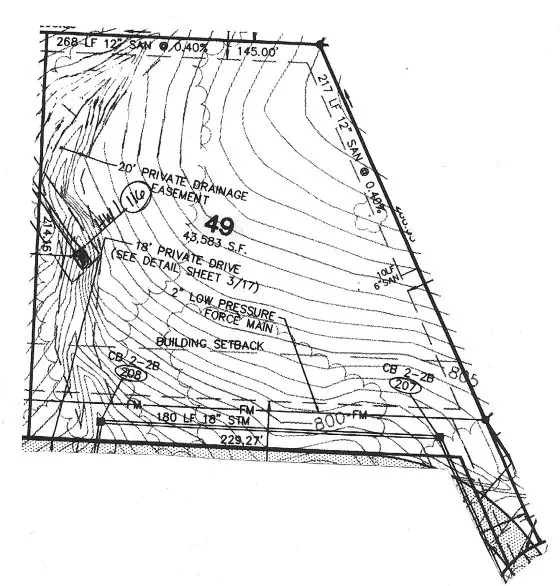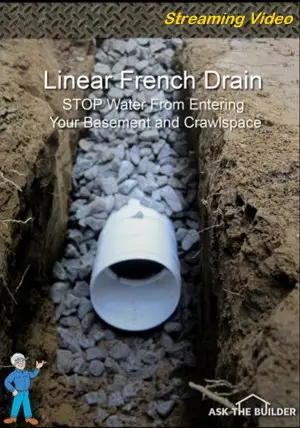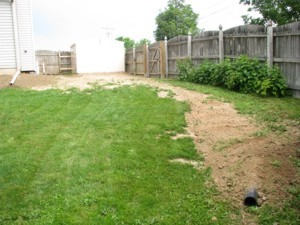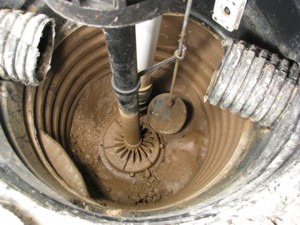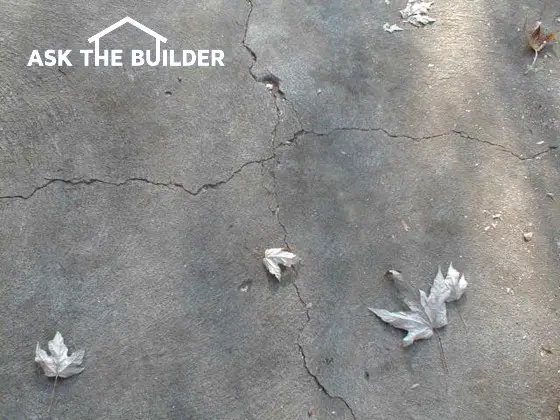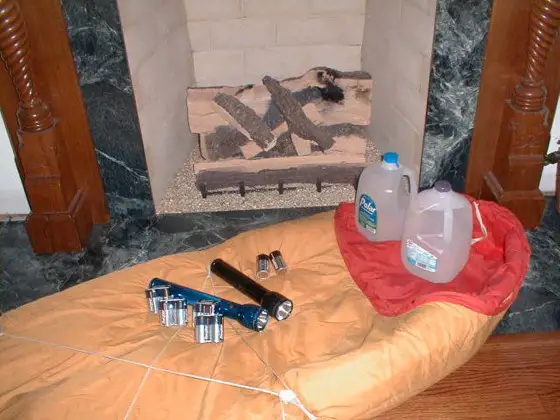
If you have a negative outlook on life, start gathering supplies such as these. Me, well I am not going to do anything to get ready. I have a feeling everything is going be just fine. I figure Superman will save the day if need be.
DEAR TIM: To tell you the truth, I am a little concerned about all this Y2K stuff. What if many computers malfunction on New Years Day? How can I protect the investment in my house and that of my mother who lives in Florida? What should we do to prepare for possible interruptions in utilities? Just what are you doing to get ready? Hollis B., Columbus, OH
DEAR HOLLIS: To be perfectly honest with you, I am just now starting to make some Y2K preparations. I actually planned for periodic disruptions in electric service when I built my home some years ago. At that time, I installed a wood burning fireplace that has a special firebox that allows heat from the fire to flow back into the rooms of the house. About 10 years ago, we lost power for 3 days during an early winter storm and the fire I built kept the family warm enough to survive. I also recently installed a set of gas logs in another fireplace that require no electricity to operate. If the utility company is still piping natural gas during a Y2K crisis, I will be in great shape.
There are several things you should think about doing in the event there are Y2K problems. Since you live in a climate where it drops below freezing, you need to protect your water piping systems from the danger of freezing. The water supply lines represent the largest danger. You need to make sure that your main water shutoff valve operates with ease and that you have the ability to drain the water supply lines in the entire house.
To effectively drain water lines, you need a valve in a low spot of the water supply line system. A simple boiler drain valve that has hose threads on it will work just fine. This allows you to install a garden hose on the valve to allow water to drain to a floor drain or some other low spot. To drain down a water system without the aid of compressed air, get as many people to help as possible. Station a person at each plumbing fixture or group of fixtures. Turn off the main water supply valve. When a signal is given that all can hear, turn on all plumbing fixtures, flush all toilets and open the boiler drain valve. Gravity will pull virtually all of the water out of the water supply lines.
If the heat does go out in your home, and it begins to really get cold or you decide to abandon the home, you need to pour some potable or recreational vehicle antifreeze into the drain traps of all sinks, tubs, and showers. Avoid using automotive antifreeze as it is highly poisonous and can cause problems in public sewer and private septic systems. You need to pour the antifreeze into toilet bowls as well. This solution keeps the standing water in those fixtures from freezing and rupturing the drain lines. Your mother in Florida shouldn't have to worry one bit about freezing weather. She needs to stockpile sun screen lotion!
Air leaks around windows, doors and other exterior cracks will rob your house of the marginal heat that a fireplace will produce. It is a good idea to make sure that all weatherstripping and gaps around doors and windows are sealed tightly. If your attic has minimal insulation, now would be a great time to upgrade so that your house stays warmer for a longer period of time.
If you plan to burn wood or some other fuel, make sure your chimney is cleaned. If there is a chimney fire during a crisis and there is no water supply, you house will most likely burn to the ground. For this reason do not use candles for lighting purposes. Purchase high quality flashlights and lots of batteries.
Start to save plastic one gallon milk jugs. Rinse them out well and begin to stockpile water. Fill the bottles with 16 ounces of rinse water and shake vigorously. Do this at least 5 times before filling with water. You can also use 2 liter soda pop bottles to store water. Put 4 or 5 drops of chlorine bleach in each container to stifle bacteria growth. You can also fill them in the last few weeks of December if you desire to have the freshest water. If you need to drink the water, open the containers and pour it into a large bowl. Let it sit for 12 - 24 hours and the chlorine taste and odor will dissipate.
Those people who live in a moderate climate should make preparations to capture rainwater for sanitation purposes and possible drinking water. If it snows during the crisis, you can always melt snow to make liquid water.
Your mother needs to think about a potential interruption of air conditioning. Window shades or outdoor awnings might help minimize heat gain if this happens. She should also stockpile water. If the Y2K crisis turns out to be a dud, the water bottles will come in handy during a water main break. If you don't believe me, just ask my Mom!
Column 282
