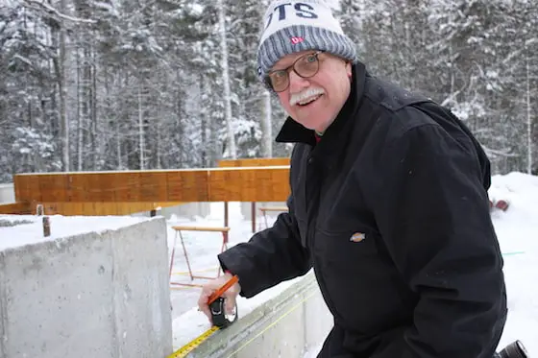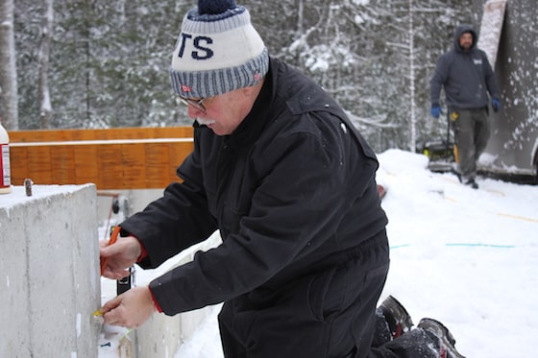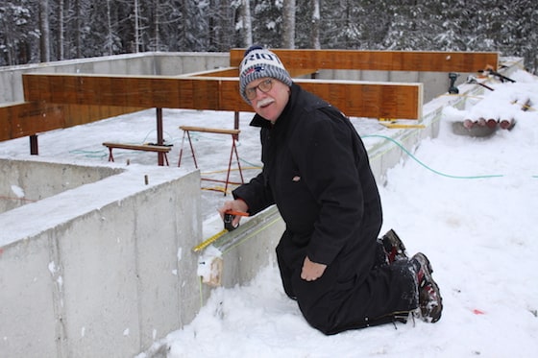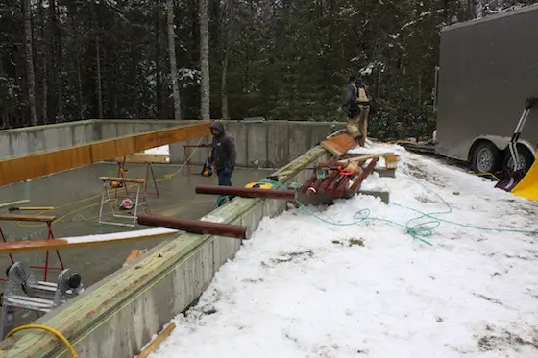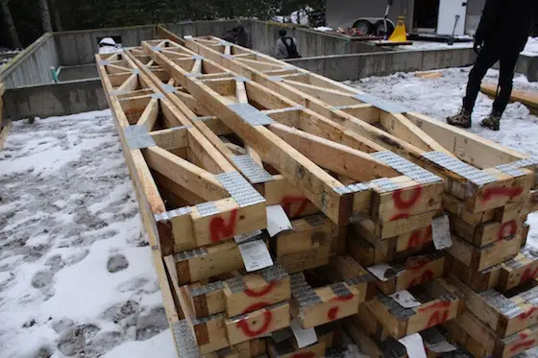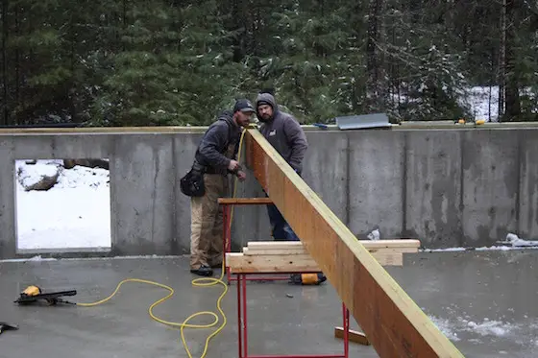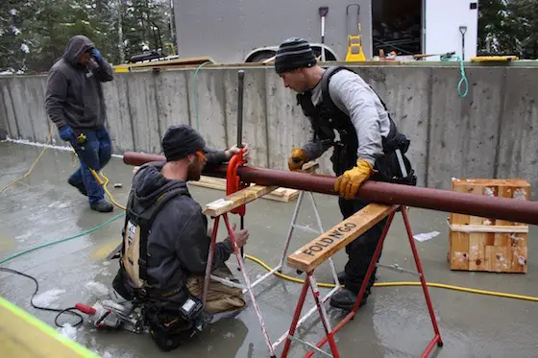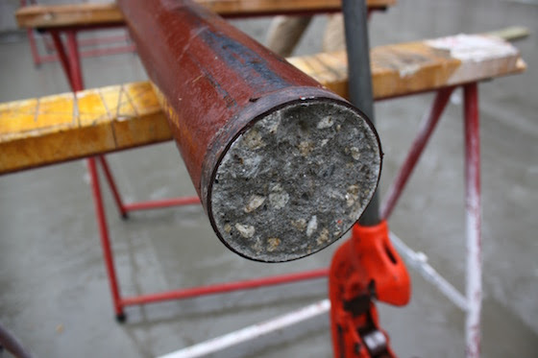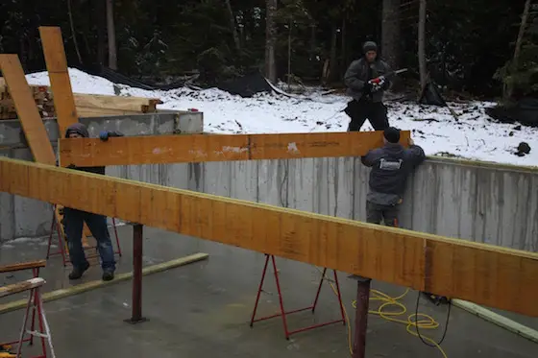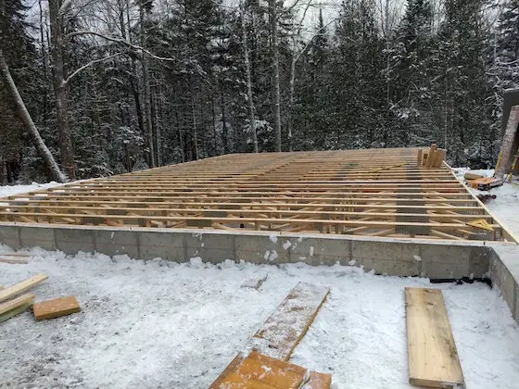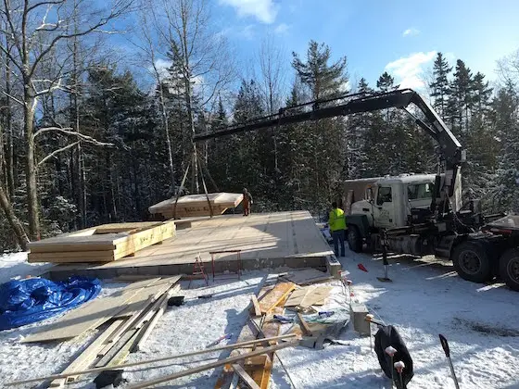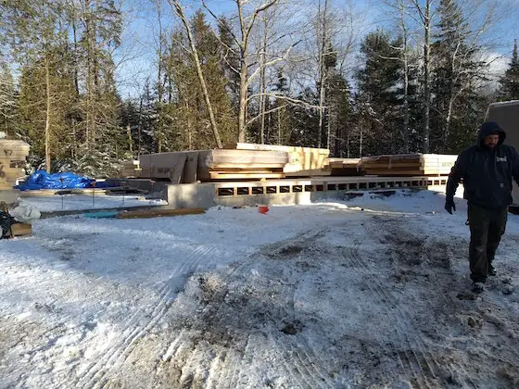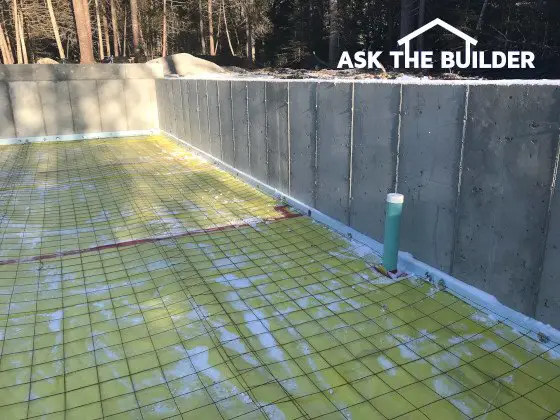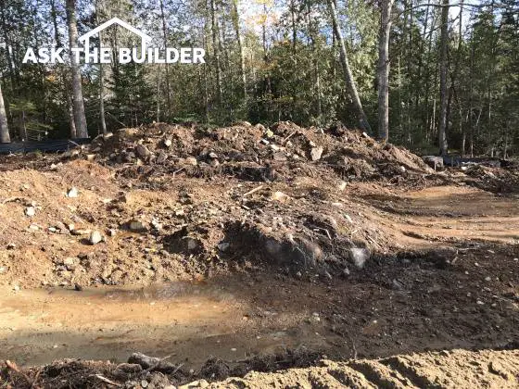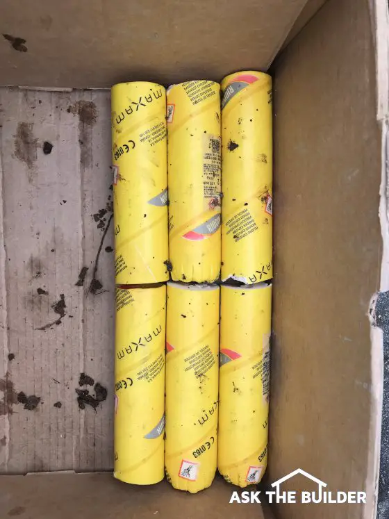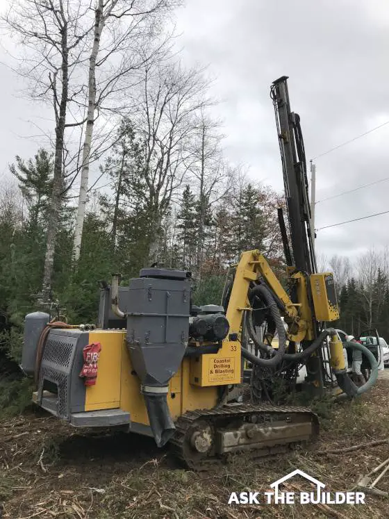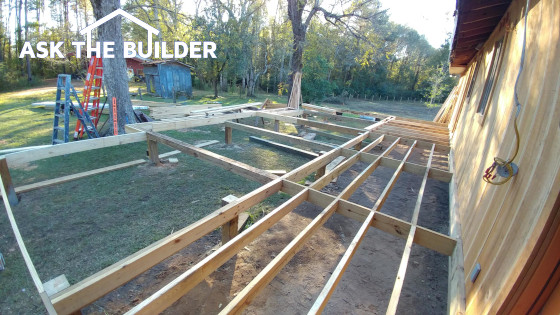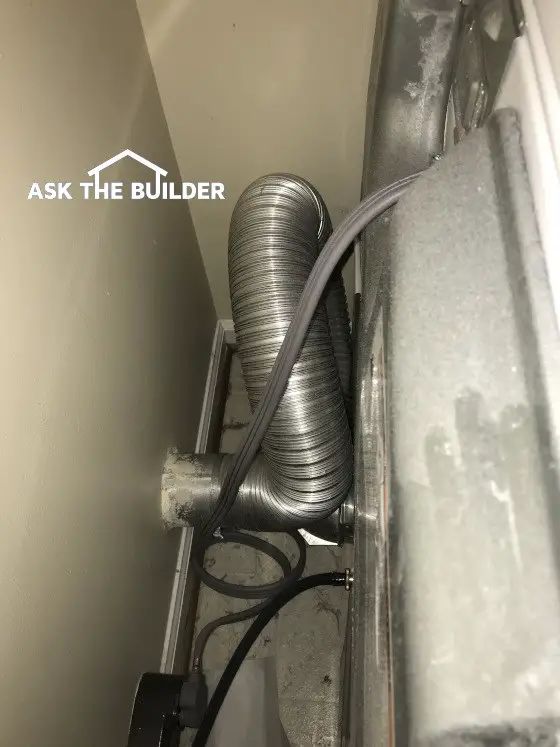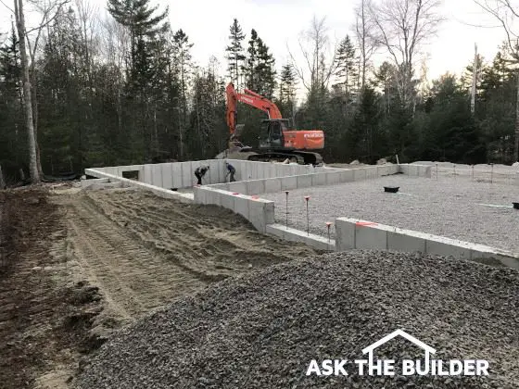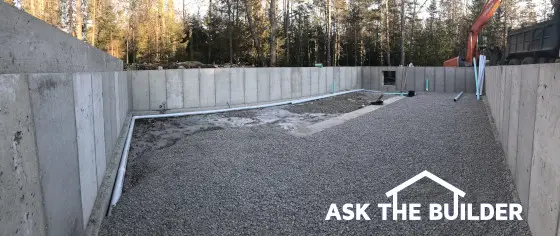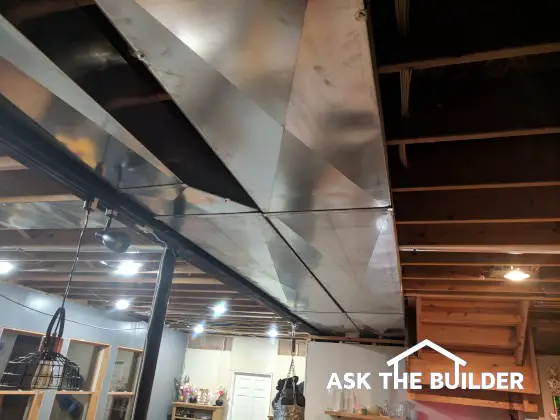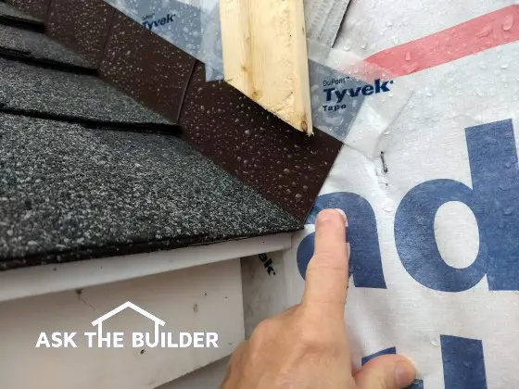Are you a new subscriber? Thanks for your trust.
Are you one of my friends, you know, you've been here long enough to start to get a handle on the situation? Thanks for maintaining our friendship.
First and foremost, Merry Christmas!
That's what I say. If you happen to celebrate a different holiday at this time of year, then please accept my best wishes for your tradition.
But here at the Carter house, it's Christmas.
I decided to share with you today a photo from a past Christmas day here in central New Hampshire where I live.
The first image I came to brought a tear to my eye.
It was a short video I shot last Christmas morning when no one was stirring but Lady the Dog and me.
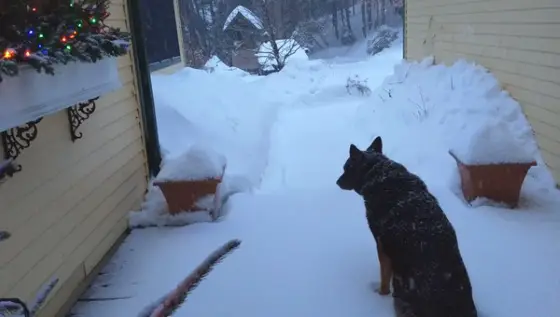
CLICK HERE to watch the short video. Lady HATED to have her photo taken or video shot.
Many people are like that including my wife. As you can see in the video, it was a picture-perfect Christmas morning with a deep base cover of snow and more falling from the sky!
Little did I know, but it was to be Lady's last Christmas. Less than three months later, we had to send her back to Heaven. CLICK HERE to read the tribute I created for this amazing gift God gave us for just a little under ten years.
Lady was indeed a gift.
If you've ever owned a dog, you may agree that they could be the most perfect creature next to your soulmate, of course.
Dogs tend to love you more than you might love yourself. Dogs deliver a constant flow of dopamine to your brain. This is why it's so painful when they pass away. You go cold turkey without the dopamine surges.
RIP Lady. Thanks for all the great times we had together.
More Thanks
This time of year I disconnect. I focus on family and friends. I think about what's ahead and how I can be happier than the year before.
This Christmas will go on record at the Carter house as one of the most interesting ones. Here's just a partial list of reasons:
- our youngest daughter was able to come home for the first time from Puerto Rico where she's been working the past ten months
- my son got a fantastic job a little over two weeks ago and moves into his new loft apartment the day after Christmas
- my oldest daughter moved to Bar Harbor, Maine, two months ago and I'm helping her and my son-in-law build their new home
I just got back from Bar Harbor two days ago after spending all week up there taking hundreds of photos and shooting several hours of video of the building process.
Prefabricated floor trusses, wall panels and special attic trusses were specified for the build. These are all built in climate-controlled factories. The precision is to the 1/16th of an inch or LESS.
Miguel, the lead carpenter on the job, was heard to say multiple times this past week, "There ain't no sixteenths in framing!"
That's why they call it rough framing in case you didn't know.
Here's a photo of the house on Thursday afternoon after Miguel and his crew completed the installation of the subfloor up on the second story. It's important to realize that they didn't start setting first-floor floor trusses until about 8 am on Tuesday morning!
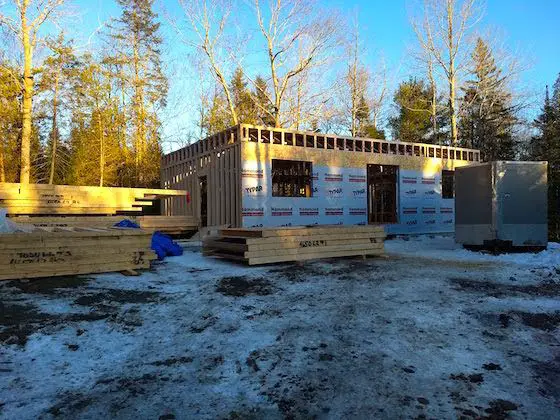
You'll be hearing lots more about prefabricated wall panels in the upcoming months. I was never able to use them when I was building as the industry was just gearing up for the most part.
Jody Patterson, the builder working with my daughter had this to say about the prefabricated wall panels and floor trusses on Thursday morning, "The only other time I've used them is when I was a carpenter working for another builder. With it getting harder and harder to find qualified field carpenters, all I can say is these panels are so easy to work with that from now on it's ALL I'm going to use. I doubt we'll ever stick-frame a house in the field again. Can you believe how much progress we've made in just 72 hours?"
What's Happening The Next Few Months
I don't know if I've mentioned it before, but I'm doing all the plumbing, radiant heating and electric installation in my daughter's home.
We start in earnest doing all this work on Friday, January 4th.
Prepare your eyes and ears.
Rest assured I'll be taking hundreds of photos of the process as well as shooting some run-and-gun videos of what we're doing. It's a RARE opportunity to capture things I wish I could have captured with electrons thirty years ago when I was still building each day.
This newsletter is going to morph over the next few months to chronicle the entire process. I'll be so busy the next month that all I may do is send out photos to you and some ROUGH un-edited video clips for you to watch. Some may contain funny footage that would go on an outtake reel.
I ask for your patience during this process as in the spring, I'll be creating countless new articles based on the HUNDREDS of photos and video clips. In other words, please hold any questions you may have until such time as you get to read what you're seeing in the photos. I just won't have time to answer you over the next few weeks and months.
Here's some of what you'll see:
Cast iron waste and vent piping - why? CLICK HERE
PEX domestic water & radiant floor heat - why? CLICK HERE
Wall-hung mini combination boiler - why? CLICK HERE
12-gauge circuit wiring instead of 14-gauge - why? CLICK HERE
You and AsktheBuilder.com
I want you to realize you're an important part of my life. Your positive feedback is a source of energy for me. I appreciate your comments, your emails, and all the stories you share about how I've been able to help you save time and money.
I continue to wake up each day enjoying creating content to help you. I feel the path put in front of me the past twenty-five years was not just a chance happening.
It's my belief I was selected to do a brain dump to help you and those who have yet to be born. It's so important to curate hard-earned knowledge that we know works.
For example, how cool would it have been for the Egyptians to leave a few chiseled stone tablets showing EXACTLY how they built the Great Pyramids? How marvelous would it have been for the Chinese to leave drawings of how they built the Great Wall on such steep terrain? Can you even lift a small boulder and place it on a hillside? Have you seen photos of the size of some of the stones the Chinese used to construct the Great Wall?
Think of all the tradespeople that take their secrets to the grave with them so others have to do trial and error to regain that knowledge.
This is what Ask the Builder is all about. I'm trying to preserve forever all the things I know that have worked well for decades so you and others can save lots of sweet moola.
That's what the next three months is all about. Capturing images and video footage that will help you and others.
Wish me luck and pray I don't freeze to death up on Mt. Desert Island!
I'll be wearing my new Dickies coveralls to help prevent that. CLICK HERE to see them and photos of my hat honoring my favorite football team.
MERRY CHRISTMAS to you and yours!
Tim Carter
Founder - www.AsktheBuilder.com
Certified Organic Cleaner Man - www.StainSolver.com
Morse of Course Man - www.W3ATB.com
Do It Right, Not Over!
