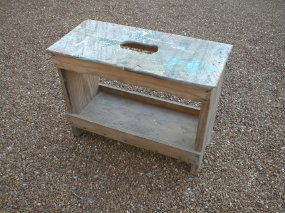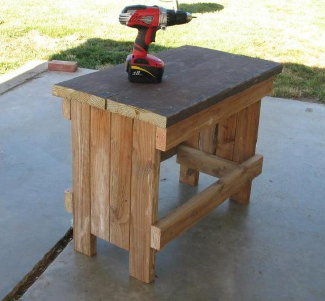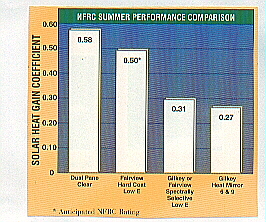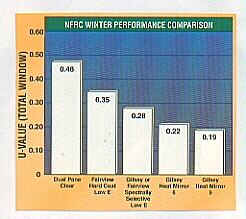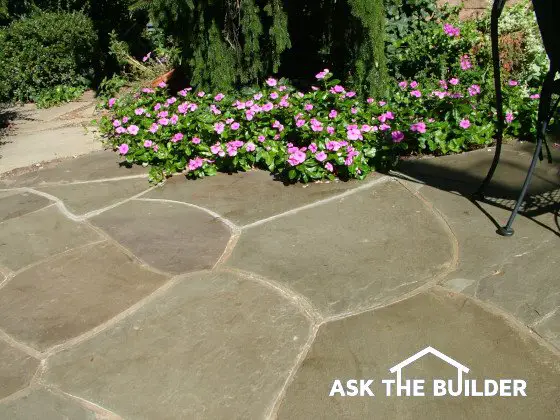
This is a flagstone patio I installed. You can't see the hydrated lime in the mortar, but it's there. Copyright 2023 Tim Carter
DEAR TIM: I would like to build a simple garden pathway using natural stone. Are there natural stones that I can use that are both durable and affordable? How would you create a natural-looking pathway using stones? Sarah T., Gastonia, NC
DEAR SARAH: I knew my college geology degree would come in handy! There are numerous natural stone products that can be used to create colorful and durable pathways in your garden or in any other part of your yard. Several products can also be used to build low, mortar-less retaining walls. I have seen quite a few highly durable and colorful natural stone products on my many geologic field trips.
Some parts of the nation are blessed with local outcroppings of natural stone that you can mine yourself. We have these in my own hometown. Southwestern Ohio happens to have an abundant supply of layered gray and buff-colored limestone. Limestone is calcium carbonate - a durable natural stone. Limestone deposits often appear in thin layers that make it easy to quarry.
Other parts of the nation have natural stones like slate, sandstone, flagstone, and granite. I was taught in college that stones that contain the highest amount of the mineral quartz tend to be extremely durable. Sandstone and quartzite are wonderful natural stone products that contain nearly 100 percent quartz. Some quartzites are available in a series of buff and brown tones while others can be found that are a rich medium green in color. The quartz particles within the rock shimmer when the sun strikes them just right.
The biggest problem in obtaining natural stone is usually the cost to ship the heavy material from the source to the point of use. For your garden path, you should consider a stone that is thin yet strong. By doing this you will get more surface area covered per ton of material delivered. Quartzite, slate, flagstone, and some limestones can be found that meet these requirements. Many large home center stores across the nation are beginning to stock natural stone products that are perfect for your project. Quartzite is available at many home center stores for just $2.50 per square foot. You can also locate natural stones by checking your Yellow Pages under the "Stone Products" heading. AUTHOR'S NOTE: You can tell this column was written before Google existed. The Yellow Pages and Classified Ads in newspapers were the search engines before the Internet existed.
To build the appealing path in your garden you will need minimal tools. A round-point shovel, a square point spade, rake, mason's hammer, level, string, small wood stakes, and a wheelbarrow will enable you to complete this project. Layout your path using the string and stakes. An 18 to 24-inch wide meandering path is usually suitable for one person to walk along. If you intend to have two people walk side by side down the path, plan for it to be 42 to 48 inches wide. Once the path is planned, you can calculate the square footage of stone material you will need.
I prefer to use crushed stone under and around the natural stone products. A 4-inch thick layer of crushed stone will provide plenty of support for foot traffic. You can purchase this crushed stone at gravel pits or quarries that sell this material to contractors who install blacktop or asphalt driveways. Be sure to get the grade of crushed stone that contains rock dust and stone chips that range in size from 3/4 inch down to the size of a pencil eraser. The rock dust and small stone chips will eventually interlock and resemble hardened concrete.
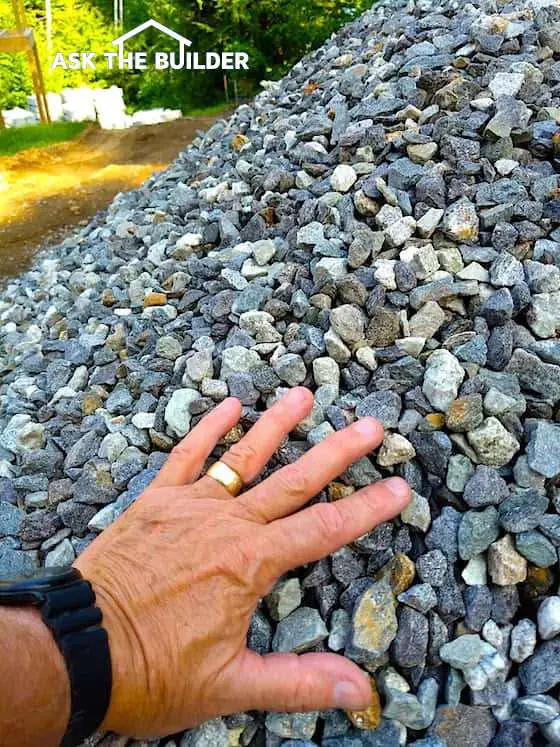
This is an example of crushed stone. It's best to use some that does contain different sizes of stone chips as well as some sand. Copyright 2018 Tim Carter
Use the round point shovel to do your initial excavation. The square spade can be used to cut a smooth surface in the soil to accept the crushed stone. Install the gravel and smooth it with your rake so that the center of the path is slightly higher than the edges. A slope of 1/8 inch per foot is acceptable, however, a one-quarter-inch slope per foot will work even better. This slope prevents the puddling of rainwater.
Trim the stones with the mason's hammer so that you have approximately one inch of space between the stones. If the stones wobble after you lay them in place, use hand fulls of fine stone chips and dust to fill in the void spaces beneath the stones. Once you are satisfied with the layout, sweep fine stone chips and rock dust into the joints around the stones. Water the pathway using a garden hose and enjoy the stroll through your garden!
Related Articles: Natural Stone Path, Suppliers of Natural Stone, Building a Path of Natural Stone

