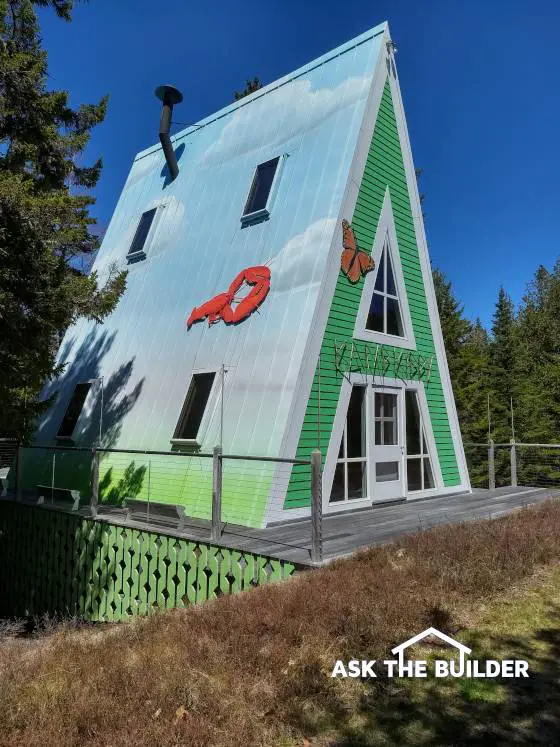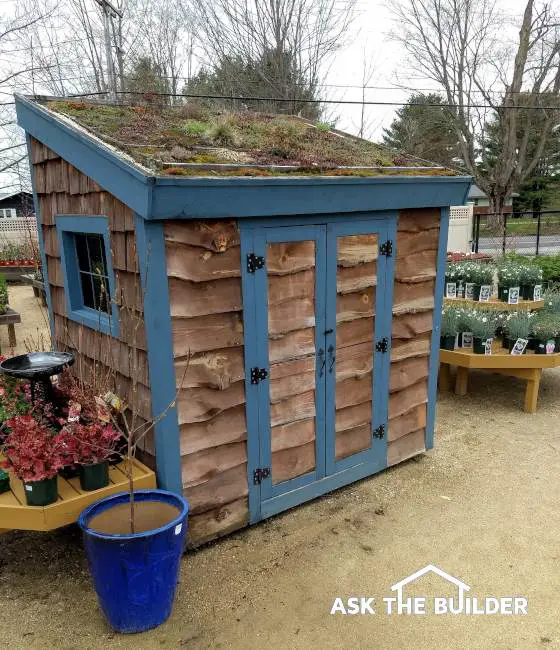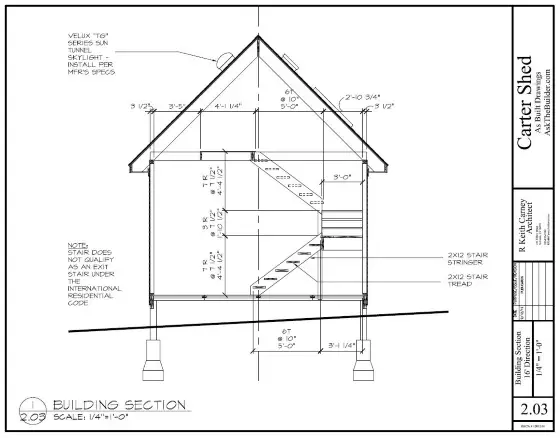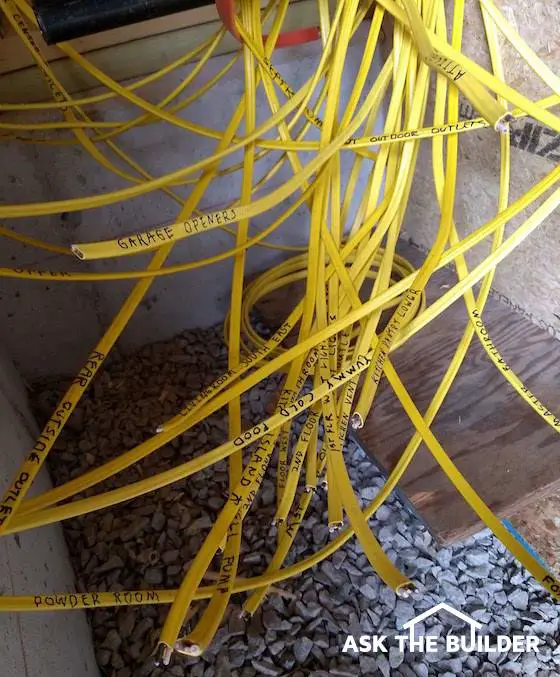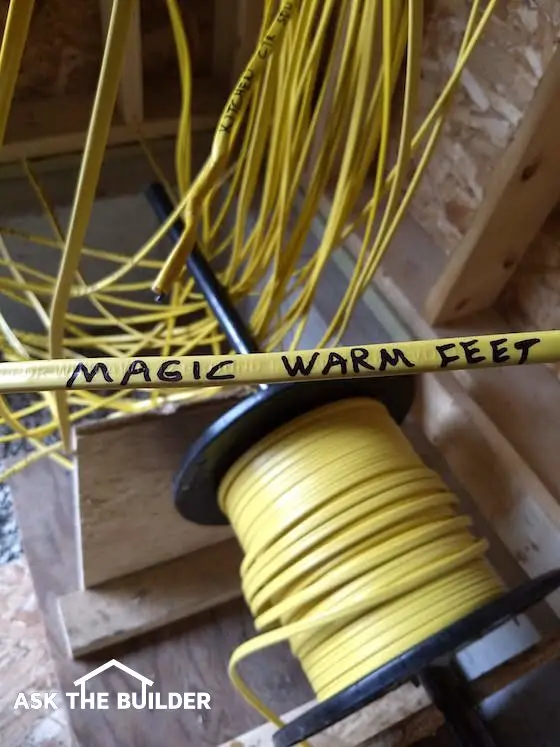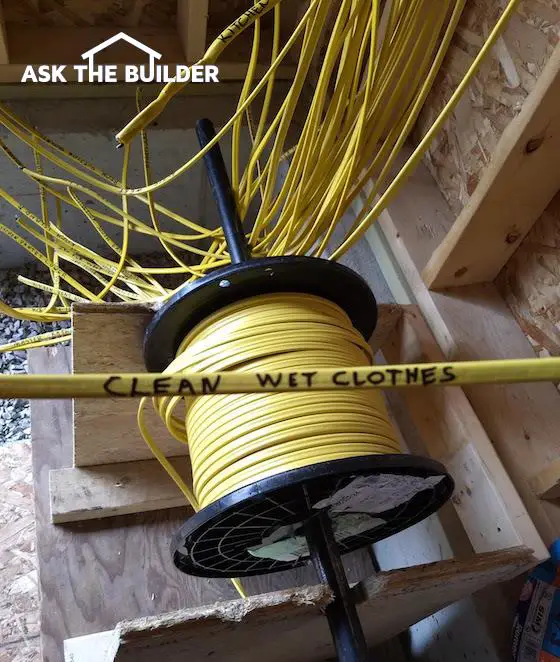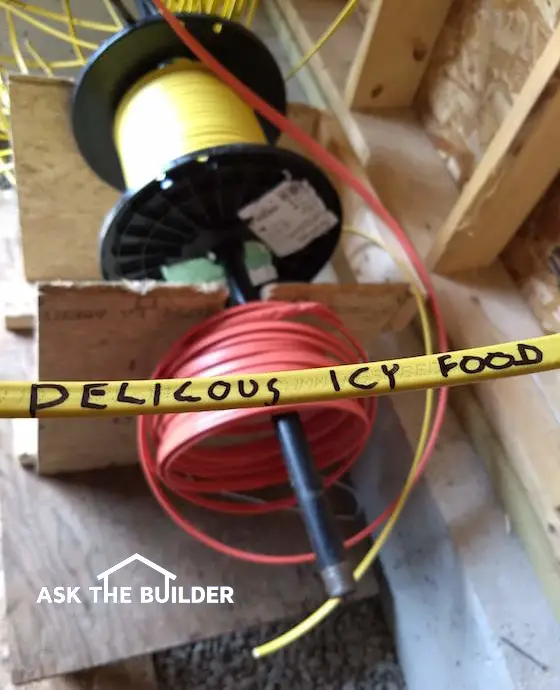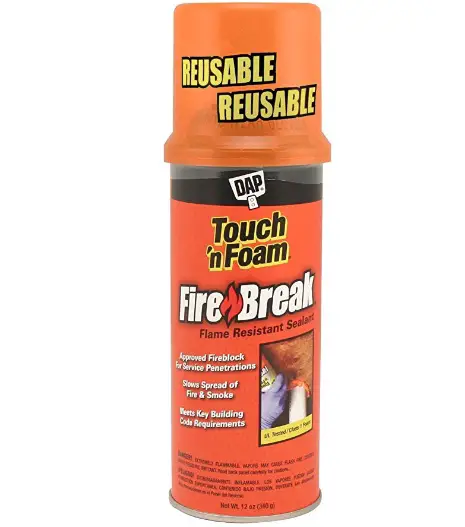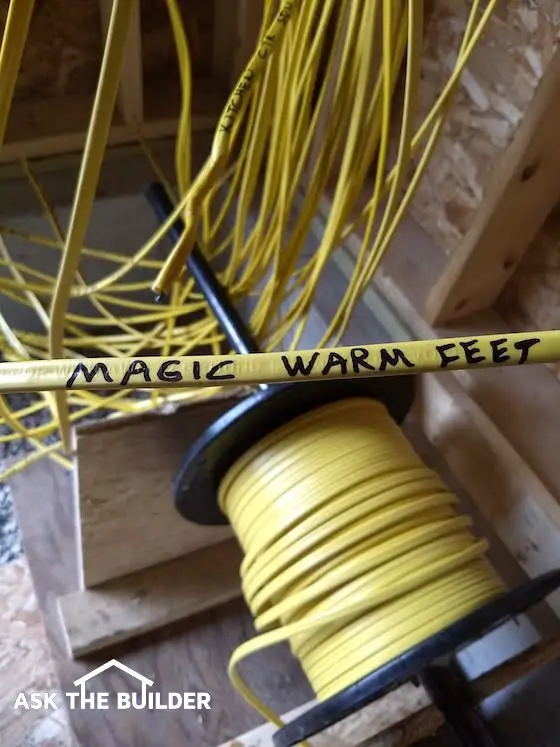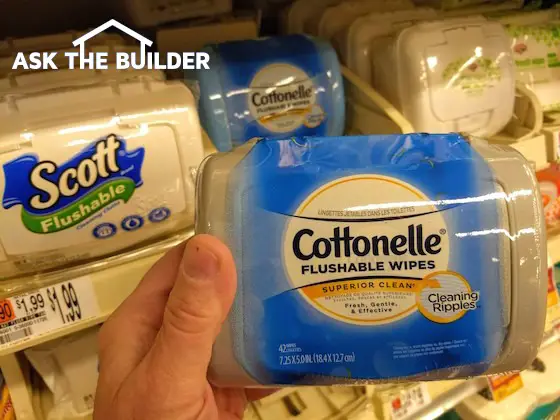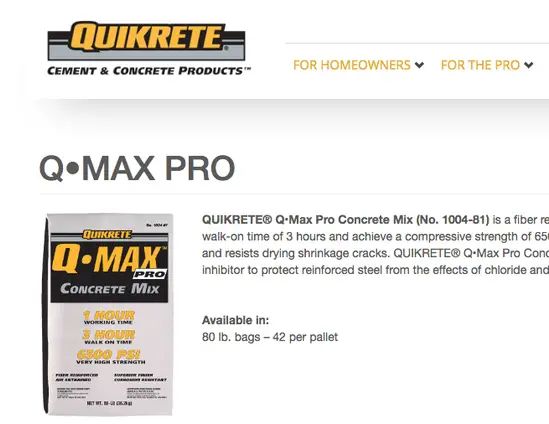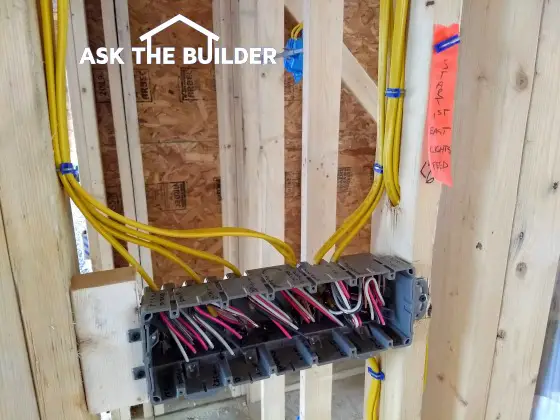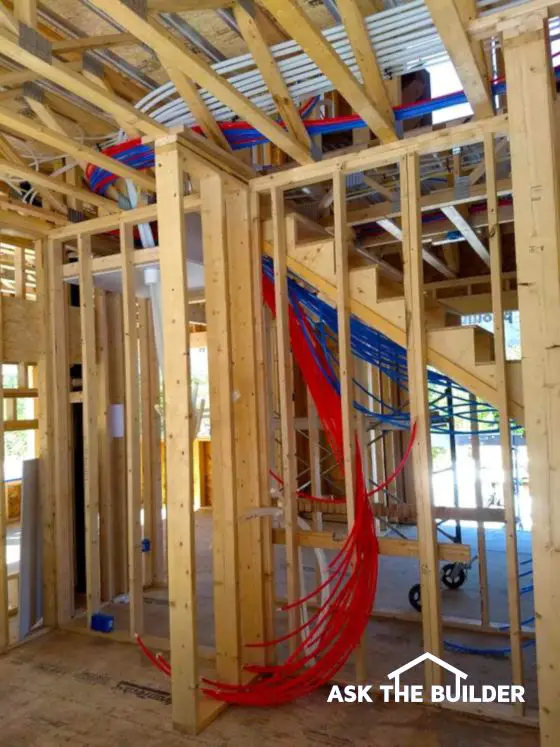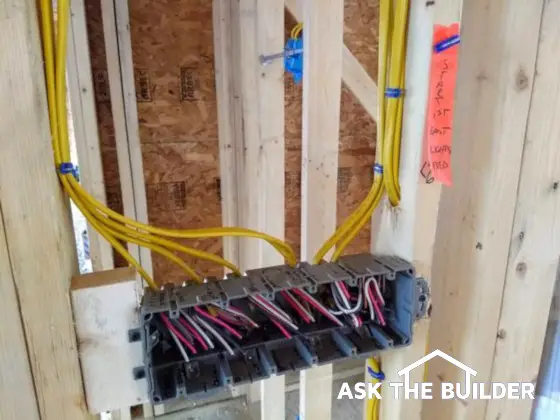If you're a brand new subscriber, I need you to realize this issue of the newsletter is extraordinarily special.
I've NEVER produced an issue like you're about to read.
So hang in there and don't unsubscribe. You'll see a normal issue next week.
The Story of Stain Solver


First and foremost Stain Solver is a certified organic multi-purpose cleaner made here in the USA with USA ingredients. If you can wash the item with water, Stain Solver can be used to clean it.
A special promo code and sale has been set up just for you for this newsletter issue. You'll discover it below.
My wife Kathy and I own Stain Solver. Ellen and Roger are two long-time team members who have been with us through thick and thin. Oh, the stories Ellen and Roger can tell you about how we used to mix, package and carry Stain Solver up from our basement!
"Tim, what's in this for ME? Why should I care about your Stain Solver anyway?"
Oh, that's a great question and I'm about to answer it. Don't bail on this newsletter. I GUARANTEE you'll be able to get something of yours clean that no dry cleaner or other product has been able to do.
It's important to realize if you've never used Stain Solver before, you've never experienced a truly remarkable cleaner that exceeds all the claims we, and happy customers, make about it.
The Column
Stain Solver was born out of research I was doing for a deck cleaning column back in 1994 I believe. It was a long time ago.
I was interviewing an innovative small deck sealer company based in the Midwest. I asked the owner, "I imagine you recommend a 50/50 mix of chlorine bleach and water to clean the deck before using your product."
That was, and to this day, the common advice given to clean decks. Yes, TOXIC chlorine bleach is still promoted by many to clean wood decks! It's a very bad idea to use it.
Many deck-cleaning products sold today at the big box stores you shop at are just chlorine bleach. If it says sodium hypochlorite on the label, it's NASTY chlorine bleach!
The owner of the sealer company replied, "Oh no, never use chlorine bleach. It removes the natural color from wood, it KILLS all the vegetation around the deck, and it's very corrosive to all the metal fasteners that hold the deck together. Chlorine bleach also destroys the lignin that holds the wood together. You want to use OXYGEN BLEACH."
I had never heard of oxygen bleach! The deck sealer company owner said, "Here, call Jef Morgan, the chemist and head of marketing for the chemical company that distributes the BEST oxygen bleach in the USA. He'll tell you all about it."
I called Jef. We had dinner the next week and he told me all about oxygen bleach and how it worked on wood. As we were about to order dessert, I asked, "So Jef, does oxygen bleach work to clean ANYTHING ELSE?"
The floodgates opened. We spent another ninety minutes at Montgomery Inn as Jef went down the list of ALL THE THINGS you can clean with oxygen bleach.
The Sack
Jef wanted me to try it out. He sent me a 100-pound sack of the pure oxygen bleach. "Tim, go ahead and start experimenting with it. Share a bunch with your friends and neighbors. Give them this small booklet to help them understand how to use it. See what kind of feedback you get."
The booklet had a page devoted to each common thing you might try to clean. The instructions were pretty much always the same: Mix 4 tablespoons of the oxygen bleach powder with a quart of warm water and stir until dissolved.
You'd then apply this solution to a dirty object or soak a soiled garment in the solution. The point was to just get the item WET with the bubbling solution and let the oxygen bubbles start to clean.
After the solution would work on its own, you'd then scrub or agitate the item as you might in a washing machine and magic would happen after you rinse away all the grime, dirt and stains!
The Feedback
Kathy and I did what Jef recommended. We shared at least sixty pounds with my friends and neighbors.
Within a week, many were calling us back saying, "Holy crap! Where did you get this stuff? It's AMAZING!"
How amazing you ask? Here's my all-time FAVORITE before and after photo sent in by a customer. These have NOT been photoshopped:
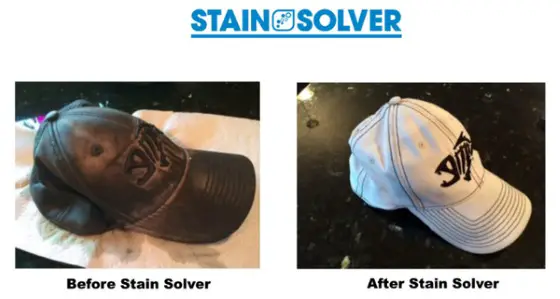
CLICK or TAP HERE to read Georgia's unbelievable story about her son Curtis' baseball cap.
Our friends and neighbors would share a story of something that was ruined, or they thought was ruined, and how the magic powder had restored it.
A bank teller I saw each week while making deposits used it to clean up the rear seat in her brand new car. She had brought a tupperware container of beets to work and it leaked on the seat.
Beet stains are TOUGH to remove! They're like red wine. (Did I mention that Stain Solver gets out red wine stains?)
"Tim, I mixed up some like it said in the booklet and the beet juice stain DISAPPEARED in just a few minutes! Can you sell me some extra? I want to try it on a bunch of stained blouses of mine."
I just gave her some for free. She later told me Stain Solver restored ALL of her stained blouses that dry cleaners had been UNABLE to clean!
More and more stories came in from my friends and neighbors. I was STUNNED at all the things they were cleaning.
The Library
At that point, Kathy and I decided to start to sell this magic cleaner.
But we needed a name. This was 1995 and I knew it was a great stain remover so I went to the main public library in downtown Cincinnati with a friend, Nick Motz.
At that time, that library was a branch depository - or some other designation - of the US Patent and Trademark Office. They had these giant books of registered trademarks.
Kathy and I had come up with several names and I started to see which ones had already been trademarked.
Stain Solver withstood that challenge, we applied for the trademark and got it.
Shopping Carts
You may feel really comfortable buying things online now. But back in 1995, it was the Wild West. E-commerce was brand new. Shopping carts on websites were basic.
Many people were TERRIFIED to enter their credit card information on a website. Convincing them to buy online was not easy.
But we did it and still do it to this day. CLICK or TAP HERE to see our current shopping cart.
What Does Stain Solver Clean?
You already know it cleans wood decks - and all composite decking material too.
Stain Solver also cleans:
- patios
- vinyl or wood siding
- driveways
- deck furniture
- boat hull scum and mildewed cushions
- patio table umbrellas
- hammocks
- deck furniture cushions
- kayaks
- canoes
- oil stains on concrete
- the list is ENDLESS - if you can wash something with water, you can almost always clean it with Stain Solver
Here's a SHORT LIST of things Stain Solver can clean INSIDE your home:
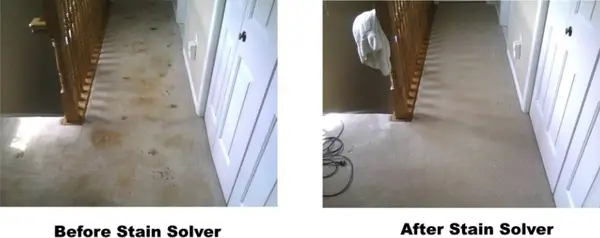
I could go on and on and on and on.
There are HUNDREDS of things in your home you can clean with Stain Solver.
Once again, if you have a TOUGH STAIN on something and have tried other cleaners that delivered disappointing results, Stain Solver very likely will restore it.
CLICK or TAP HERE to watch my favorite cleaning videos.
CLICK or TAP HERE for the full Stain Solver Use Instructions.
Are You Still Skeptical?
Are you a subscriber who's been with me for years? You've seen all the past Stain Solver mentions and sales and ignored me, right?
You've never bought Stain Solver because you feel I'm making insane claims or it's too good to be true, right?
Tens of thousands of customers have trusted Kathy and I and are now REPEAT CUSTOMERS.
A very good customer in California buys Stain Solver in 50-pound buckets. Due to a serious and complex illness, she can't be around any toxic cleaners. Stain Solver is just about the ONLY THING she can use that doesn't bother her or make her sick. She is a big fan of Stain Solver and I'm a big fan of her!
Here's a proposition for you. Go ahead and buy some now. Use the following promo code below.
Ellen or I will personally answer any questions you have about how to use it. I will GLADLY call you on the phone and answer any questions you have if you are on the fence about buying.
If Stain Solver was a crap product, do you think in this day and age with social media we'd be able to survive? Bad products are beat to death with complaints and bad reviews.
This is why Stain Solver has SURVIVED. It's a fantastic product that really works so long as you follow our use instructions.
Schools, Motels & Office Buildings
Here's where Kathy and I need your help.
Do you work in a school, motel, an office building, an auto repair business, a daycare center, a restaurant, etc.?
We've sold Stain Solver to the above businesses for YEARS and want to grow the B2B business.
A school in California buys SEVEN 50-pound buckets at a time from us to clean their school floors. CLICK or TAP HERE to see the order form.
A giant company in Cincinnati uses it in their tall office towers to clean up coffee spills in cubicles each night. They also use it on their bathroom tile floors.
A motel in West Virginia uses it to clean oil-stained carpeting in rooms from contract workers who work in the field on oil rigs.
Restaurants buy Stain Solver to deep clean greasy kitchen floors and to deep clean all the cutlery overnight so it's like brand new for the customers the next day.
I could go on and on and on about all the businesses that buy Stain Solver.
Can you help get the word out? Can your business try it?
Do you have QUESTIONS about how to use it at your business?
The Promo Code
Okay, go ahead and try some Stain Solver now.
CLICK or TAP HERE to order Stain Solver.
Here's a promo code for 10% off and FREE SHIPPING to the lower 48 states here in the USA.
19SPRING
The promo code works on any purchase GREATER than $25.00.
This sale will last just ONE WEEK. Don't worry, I'll remind you in a few days.
If you've not used Stain Solver before, I GUARANTEE you'll be blown away. I WILL CALL YOU if need be to help you get the best results. Ellen or I will answer your questions.
Call this number M-F between 9 and 2 pm ET to get in touch with us: 513-407-8727.
That's quite enough for a Sunday morning.
Do you have questions about Stain Solver?
Reply to this email and I'll do my best to get back to you right away.
Tim Carter
Founder - www.AsktheBuilder.com
Co-Founder - www.StainSolver.com
Do It Right, Not Over!
