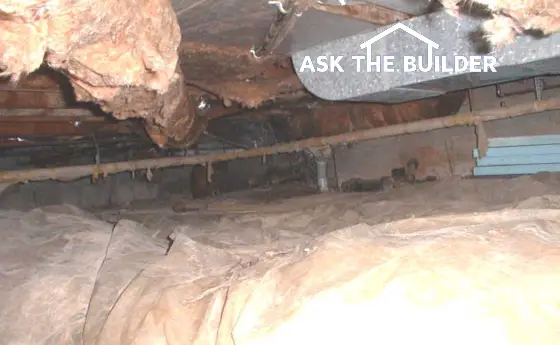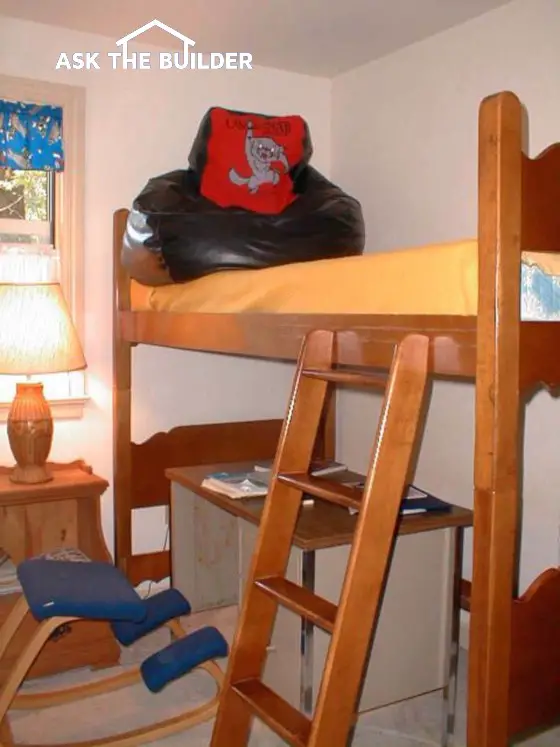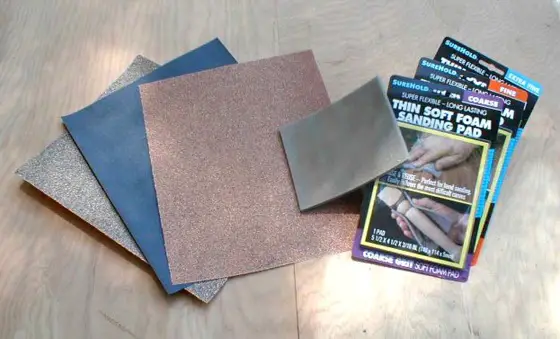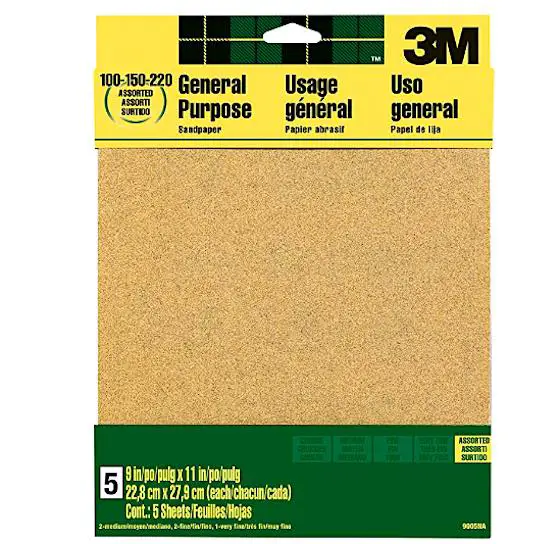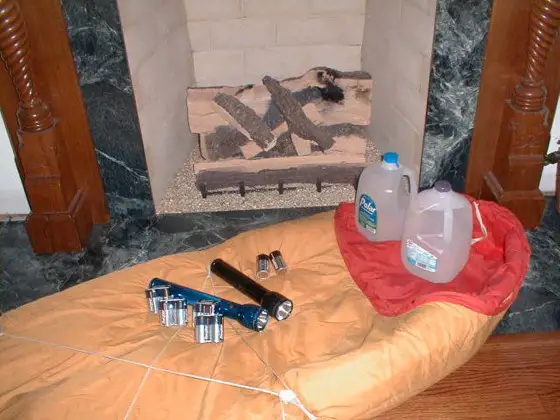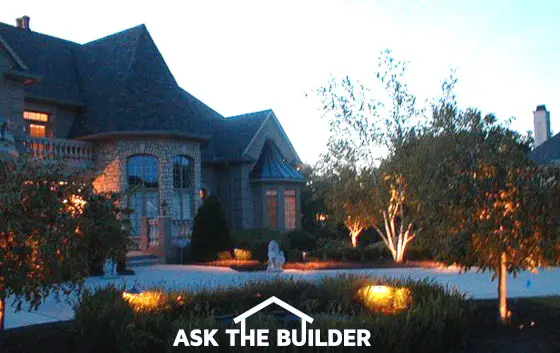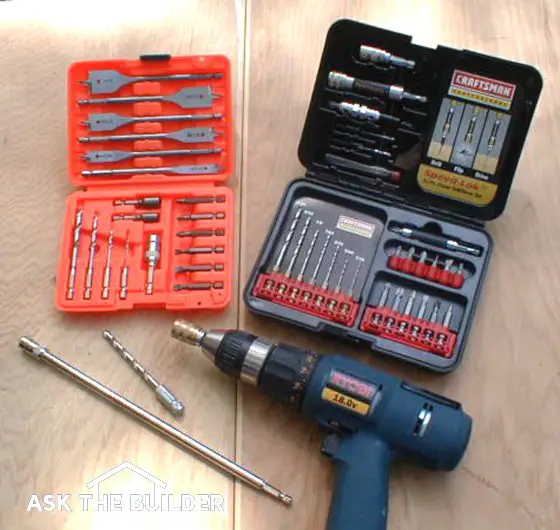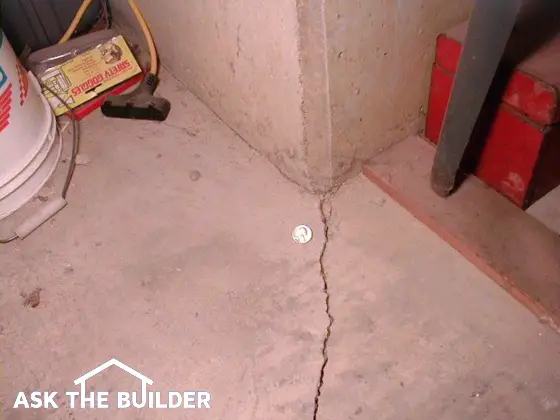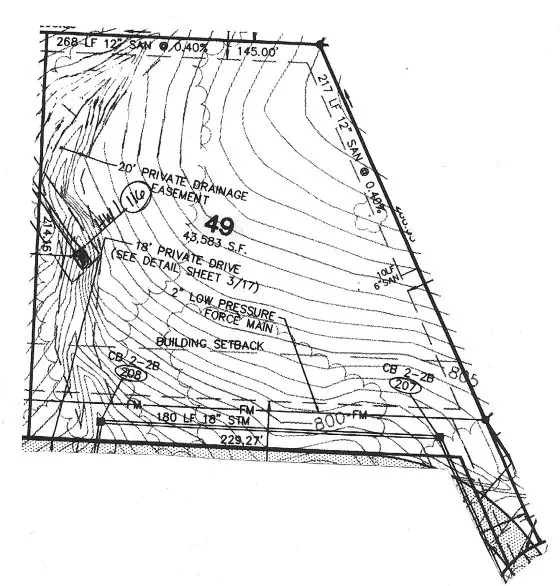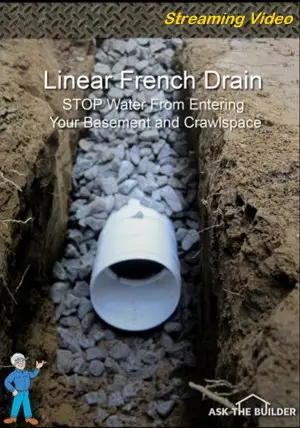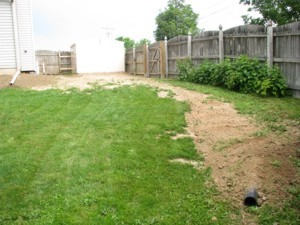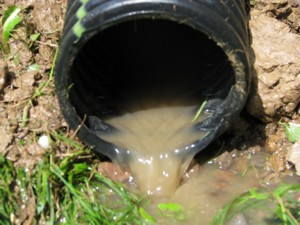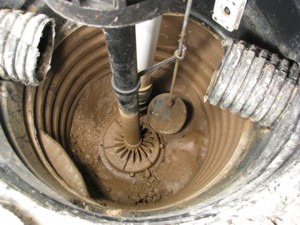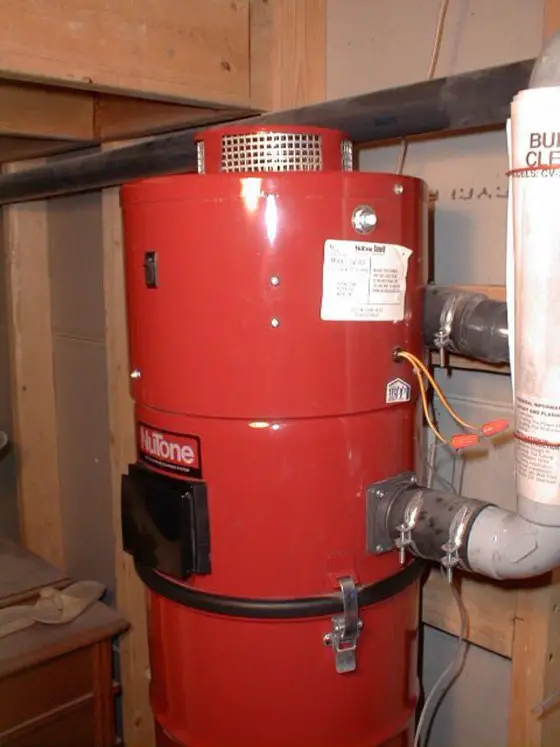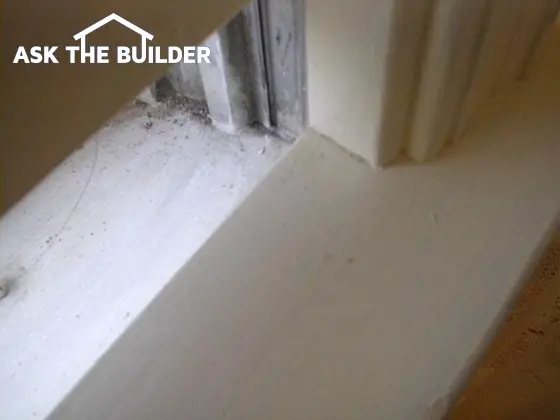
Lead Paint Can Make you Sick or Kill You
DEAR TIM: I'm thinking of having extensive rehabilitation work performed on my home built in 1959. It will include both interior and exterior alterations. I have heard that lead poisoning can happen during remodeling work. Is there a possibility that my family and myself will be exposed to lead as the contractor works on my home? How can we determine if lead exists in our home? Cindy M., Hillsboro, OH
Lead-Based Paint Year
DEAR CINDY: Watch Out! Any house built before 1978 may have interior and exterior paint that contains lead. The farther back in time you go, all the way back to the 1800s, there's a very good chance that you'll discover lead paint inside and outside your home.
Where Can I Test for Lead Paint?
Walls, woodwork, and exterior trim could easily have original layers of paint or clear varnish from when the house was built. If so, there's a very high probability that your house is one of the estimated 29 million homes that are thought to contain lead danger zones.
Children, adults and pets are poisoned by lead each and every day somewhere in the USA. Lead is a sinister poison and can cause permanent physiological defects if it's allowed to accumulate in a person's body.
Lead Paint Poisoning 2000 Years Old
Humanity has known that lead is a poison for over 2,000 years. In 370 BC Hippocrates documented a sickness he labeled as lead colic. For many years, people ignored the wisdom of Hippocrates. The Romans used lead in their cookware and as a component in their spectacular waterworks system that supplied drinking water to Rome. One of the symptoms of lead poisoning is a gradual loss of taste. Perhaps this is one reason why certain Italian foods are spicy.
Lead Paint Inspection Locations
The lead that is found in most older homes is hidden in the paint and old varnish. Lead is an excellent pigment and helps paint hide what it is covering. It was used as a dryer in clear varnishes. Windows, doors and other places where you touch painted surfaces can be high hazard locations.
How Do I Get Poisoned by Lead Paint?
The lead is spread via dust that is created when the painted surfaces are scuffed, scraped, or sanded. Old fashioned double-hung windows that slide up and down can create fine dust on window sills. The opening and closing of doors can also create lead dust. Old painted furniture used for babies is especially dangerous as the lead actually has a slightly sweet taste to it. The lead contaminated dust usually passes into one's body from the fingers into the mouth.
How Much Lead is Dangerous?
It takes very little lead to cause severe physical problems. Lead seeks out and attacks the central nervous system.
When health officials measure lead in a person's body, they deal in increments of micrograms (one microgram equals one millionth of a gram). To put this in perspective consider a packet of artificial sweetener found on the average restaurant table. A single packet usually contains about one gram or 1,000,000 micrograms of artificial sweetener. Open a packet and pour the sweetener onto a colored piece of paper. Look at how small 1,000,000 micrograms actually is!
How Much Lead Intake is Fatal?
Imagine if you created a similar pile of pure lead dust. Since lead weighs far more than artificial sweetener, the pile would actually be smaller. If an adult male receives an acute intake of just 5,000 micrograms of lead - just 1/200th of this small pile of dust, he will most likely die in a very short period of time. It takes far less lead in a child or an adult to cause irreversible physical defects such as coordination problems, learning disabilities, seizures, kidney, heart and reproductive problems.
Are Contractors Required to Warn Homeowners of Lead Danger?
On June 1, 1999, a new Federal Law - Rule 406 (Part of the amended Toxic Substances Control Act) - went into effect. This law mandates that remodeling contractors who disturb more than 2 square feet of painted surfaces in houses built before 1978 must distribute a pamphlet developed by the Environmental Protection Agency (EPA) titled Protect Your Family From Lead in Your Home. (This was featured in the August 7, 2008 Newsletter.)
Go here to get up to speed about lead paint dangers in your home.
The contractor must also obtain a signed acknowledgment from all who receive the pamphlet. This acknowledgment must be kept on file by the contractor for a period of three years from the date it was signed. Houses that contain no bedrooms, housing for the elderly or disabled (providing a child under the age of 6 does not live in the building), emergency repairs and minor repairs involving less than 2 square feet of surface area are exempt from this Federal ruling.
How Do I Deal With Lead Paint Dust?
It is critical that you keep dust to a minimum during your project. Any demolition of old painted surfaces must be accompanied by a wet mister or spray to stop dust from spreading. Plastic enclosures need to be built to stop the transfer of dust to other parts of the house. Special wet / dry vacuums with high performance particulate air (HEPA) filters must be used for clean-up purposes. The remodeled areas need to be thoroughly cleaned each day.
How Do I Test for Lead Paint?
Lead can be detected by submitting samples of your paint to local laboratories that do analysis testing. Check with your local health department for these labs. The testing is usually very affordable. The lab will instruct you how to collect test samples. If testing shows that you have a significant amount of painted surfaces that contain lead, you may want to simply seal them with several coats of clear urethane or with a fresh coat of paint.
Lead poisoning can often be avoided if you keep surfaces clean of the lead contaminated dust. Use wet cleaning methods with detergents and disposable paper towels for final wiping and drying. Dispose of the towels so that the dust is removed from your home.
IMPORTANT NOTE: Many facts contained in this column were contributed by Jack L. Whitaker, Sr., Lead Risk Assessor - Ohio License #001644.
Companion Articles: Beware of Lead Paint, Lead Poisoning Danger - Lead Paint, Free Lead Poisoning Hazard Information, Hepa Filter & Hepa Vacuum Manufacturers
Column 278
